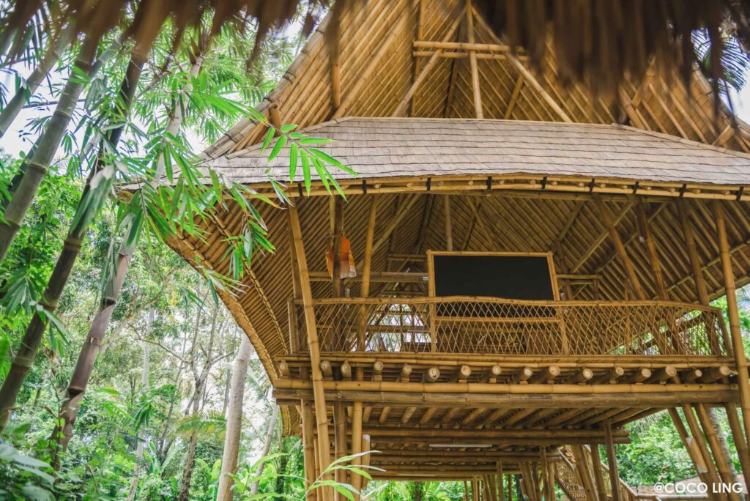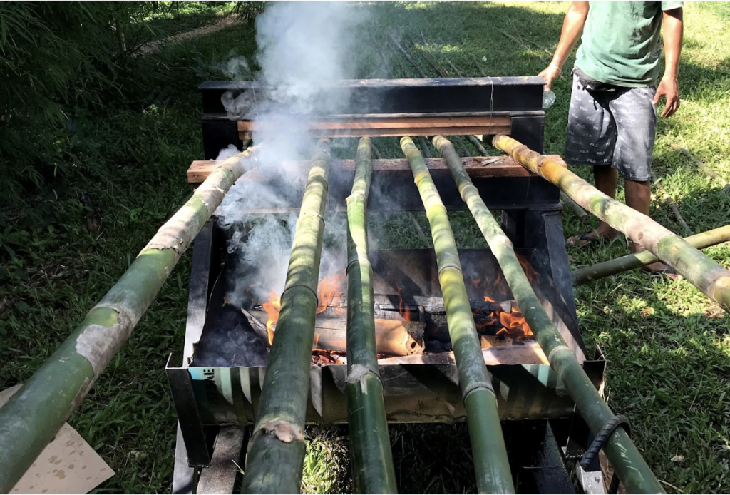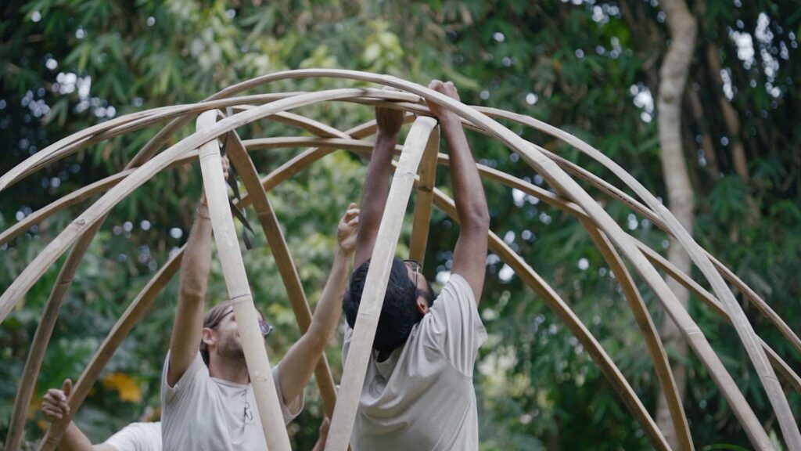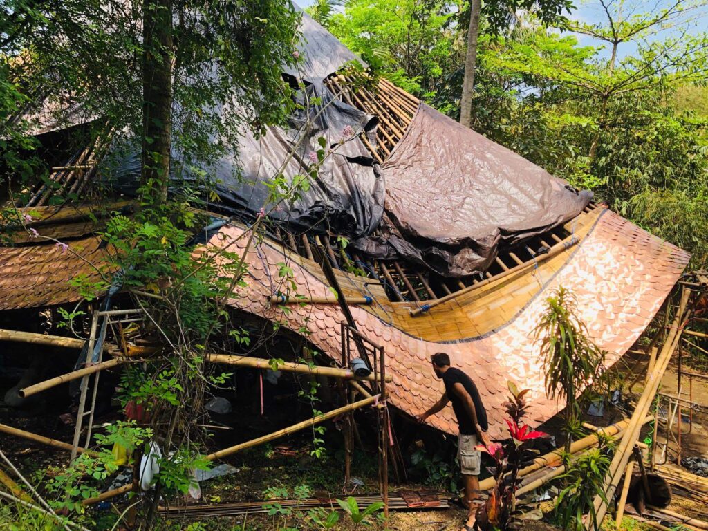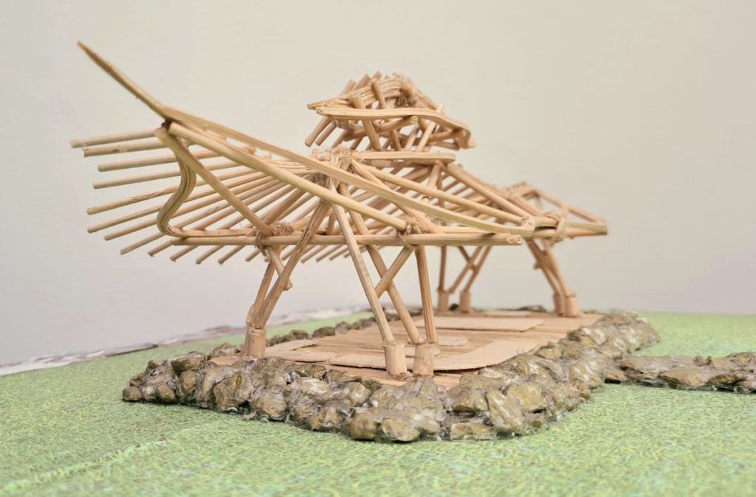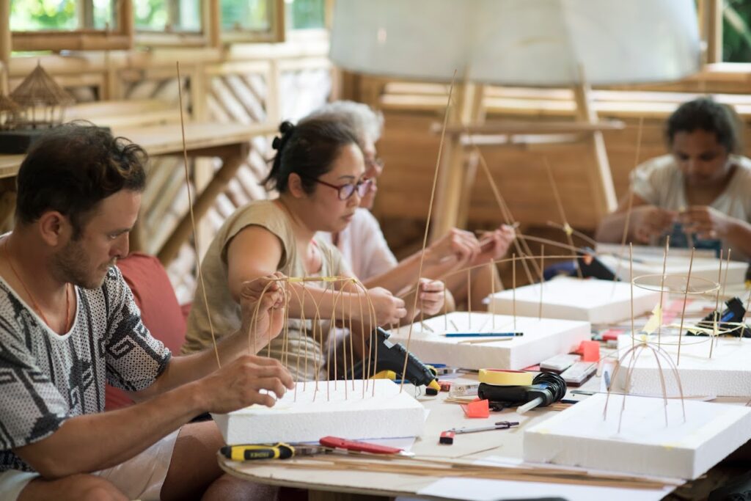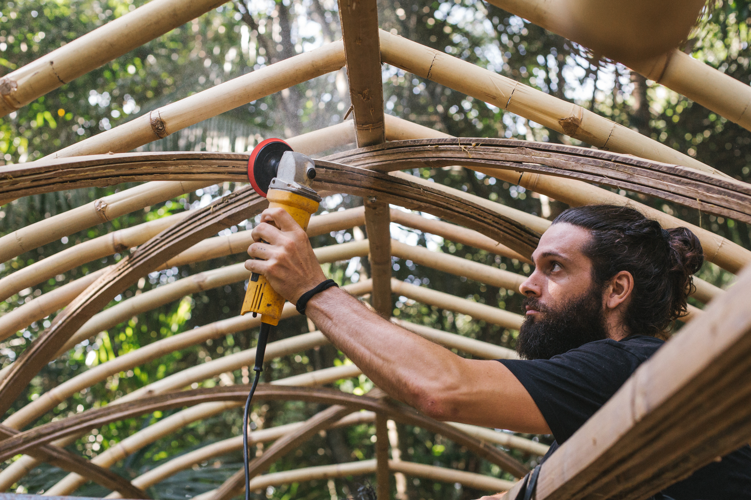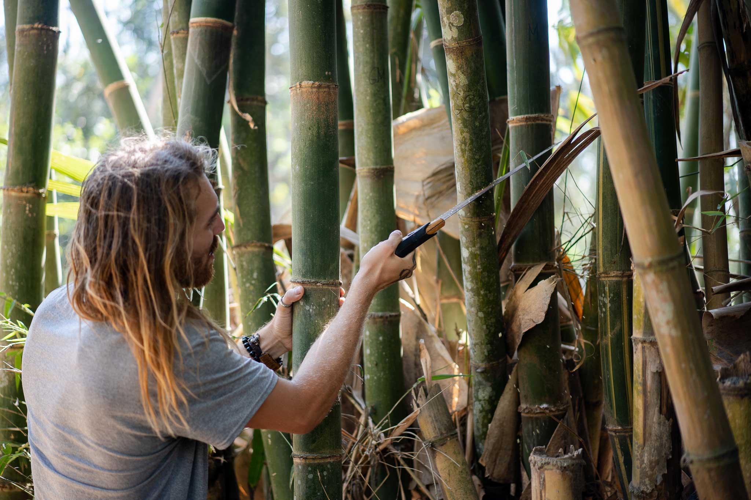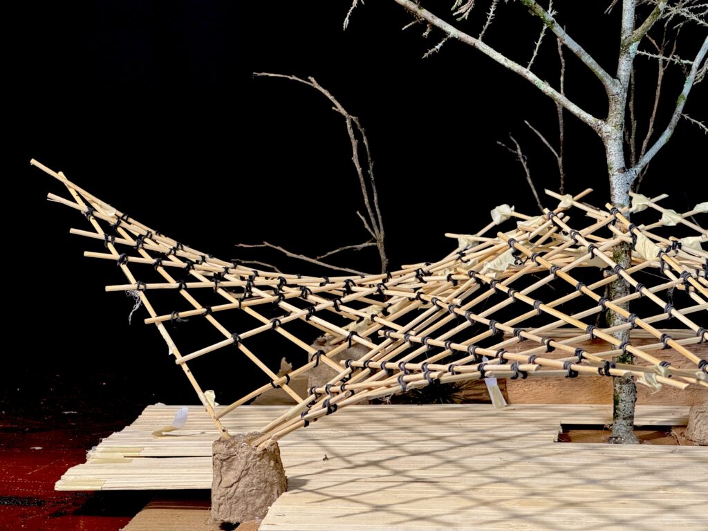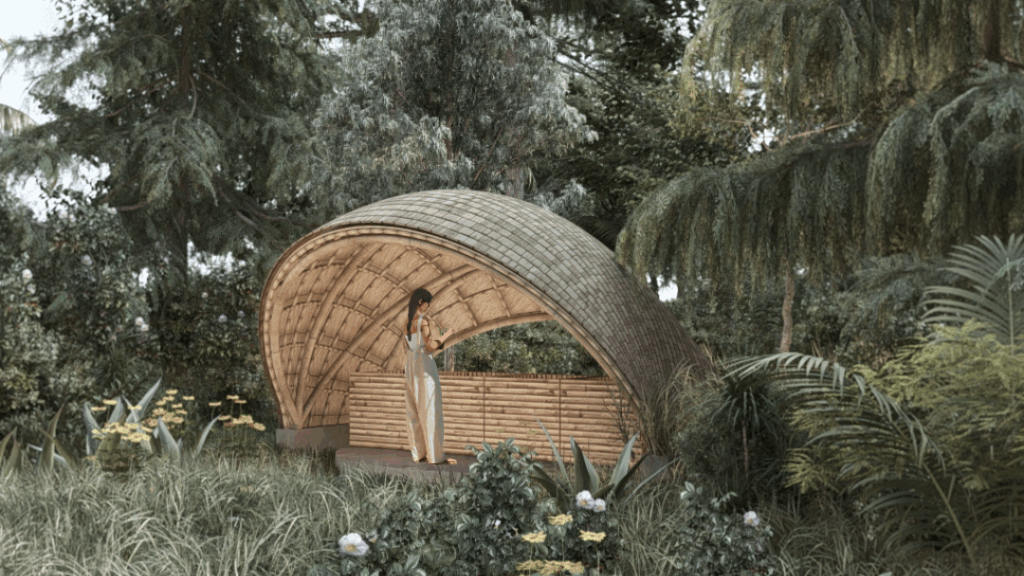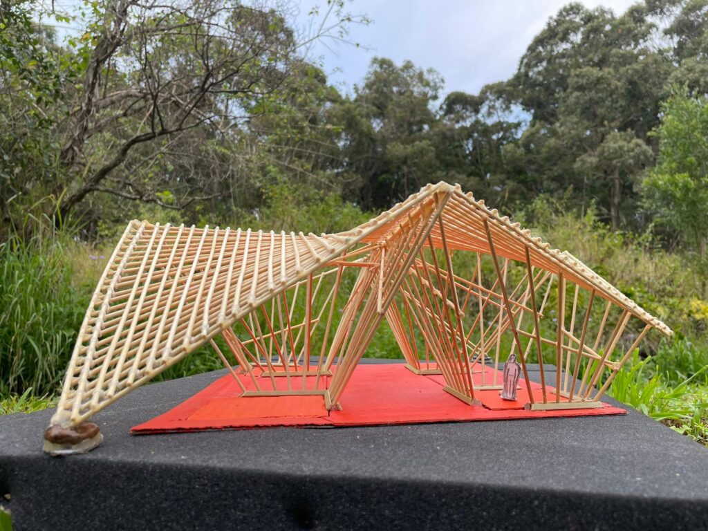A Pavilion Inspired by Permaculture Principles
By | May 18, 2025 | Student Work -
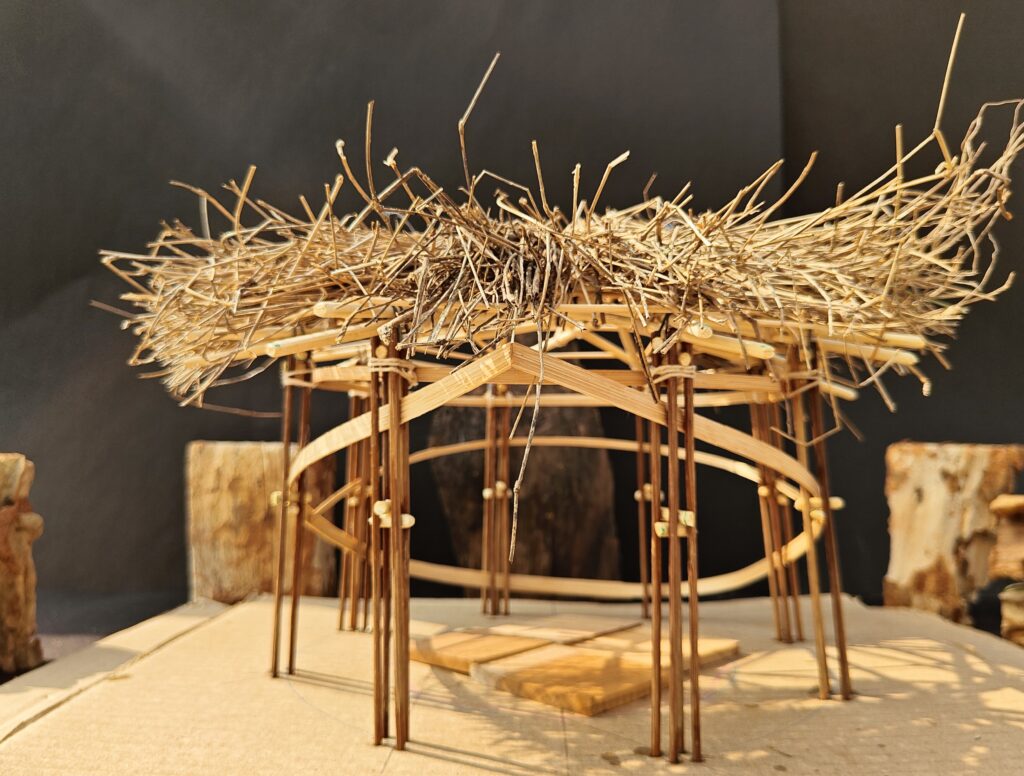
Amith's project blends his passion for permaculture and bamboo. In this article, he shares his design process of designing this pavilion.
Hi, my name is Amith Manjunath and I’m a 28 year old from Bangalore, Karnataka, India. I am a badminton freelancer and agriculturist, with a background in B.Comm Finance. Since I am into permaculture, I wanted to incorporate this philosophy into building earthen homes. During my research, I discovered Bamboo U Online. I was drawn to the course because I found it challenging to locate natural building artisans from whom I could learn from.
Bamboo U Online provided me with a comprehensive understanding of bamboo’s properties, sustainable design principles, and innovative construction methods. This experience not only deepened my knowledge but also gave me practical tools to integrate sustainability into my work. The insights I gained had a significant impact on the project I created during the course. They enabled me to design a structure that harmonizes permaculture principles, functionality, and eco-consciousness.
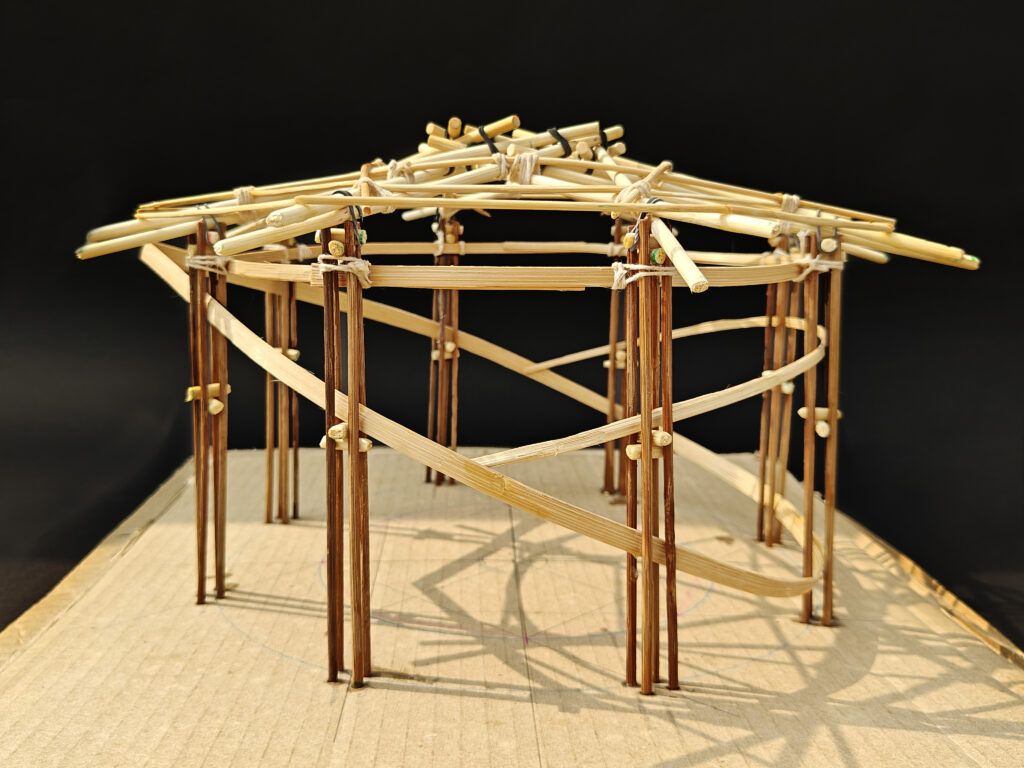
Related: A Wonderful Pavilion for Gathering And Experiencing Art
I designed the Morning Star – Chiller as a multipurpose structure. It is designed as an open space for community gatherings, meditation, workshops, and a quiet retreat for relaxation. The Chiller Pavilion is designed to be situated on my farm, surrounded by lush vegetation and natural elements. This offers a serene and organic environment. The site features open fields and nearby bamboo clumps and tree clusters that enhance the natural ambiance of the design.
The Chiller Pavilion is designed to integrate permaculture principles, blending into the landscape while using natural and sustainable materials. It includes an open-air design to promote natural ventilation and lighting. If built, the final structure will have earthen plaster walls combined with bamboo panels, emphasizing a balance between durability and aesthetics. The goal is to create a space that feels organic and fosters a deep connection to the surrounding environment.
If I were to build the structure, I would use Dendrocalamus strictus for the main framework, due to its strength and availability. Additionally, I would feature Bambusa bambos for smaller structural or decorative elements. The roof would incorporate natural thatching materials.
The design features a circular floor plan with a star-shaped roof structure, inspired by geometric patterns. The open design allows natural light and airflow, creating a comfortable and energy-efficient space. The model demonstrates a combination of traditional techniques and innovative geometry, reflecting harmony with nature and the environment.
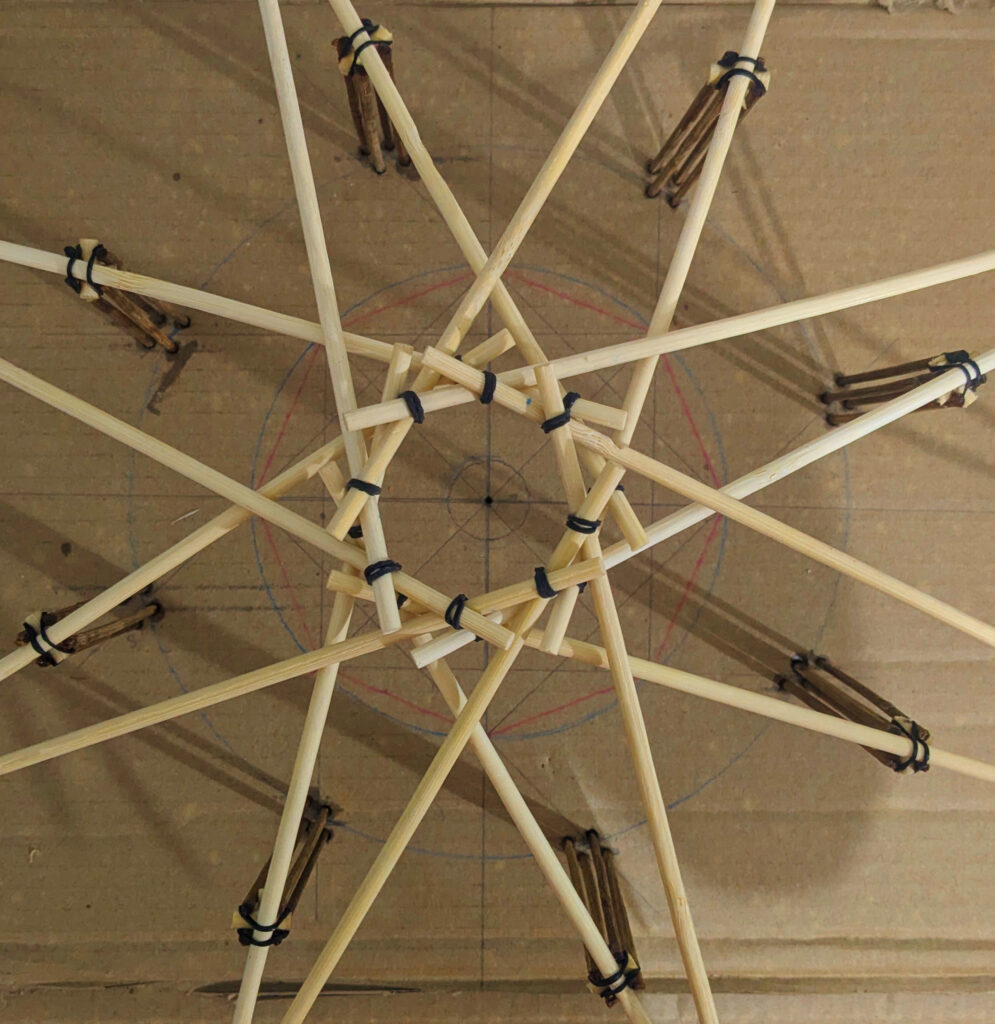
Turning my concept into the final model was a journey that involved a lot of trial and error. I started by sketching and brainstorming different ideas, trying to find a balance between something visually appealing and structurally sound. I wanted to use bamboo in a way that showed off its strengths, flexibility, and sustainability, so I researched a lot about how different designs and techniques could highlight those qualities.
Over time, the idea evolved as I tested different structural systems and got feedback from the Bamboo U team and peers. The design kept getting refined until I landed on a structure that felt both practical and beautiful, with an emphasis on being environmentally-friendly.
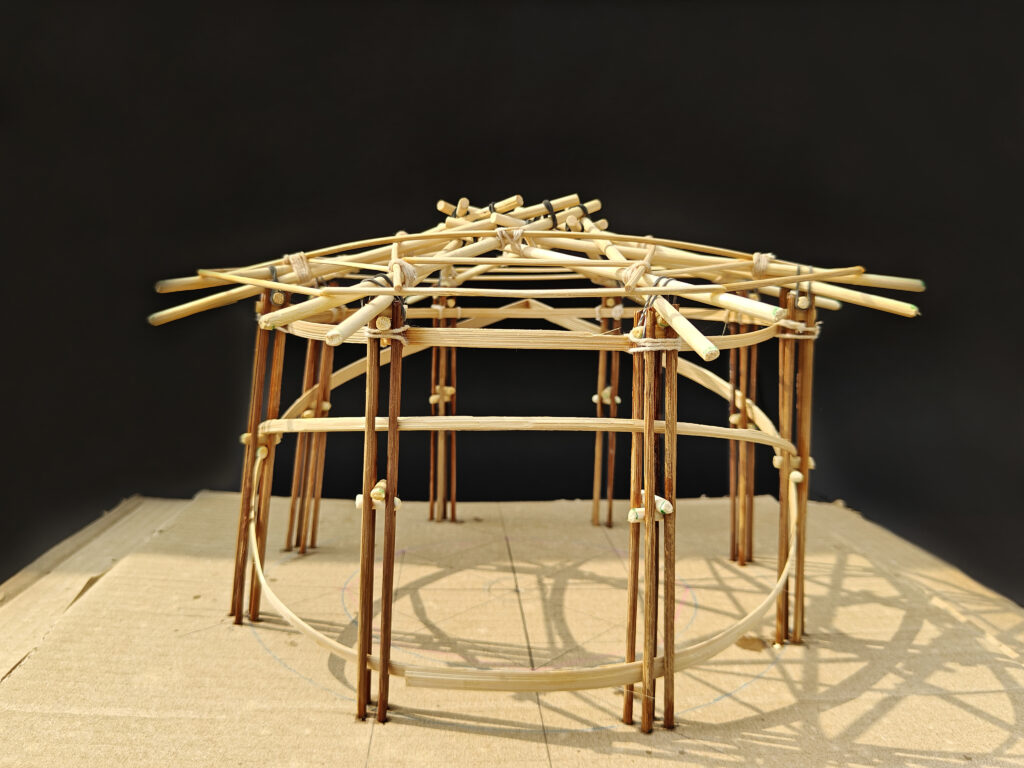
Related: The Torii Pavilion: A Gathering Space Embodying Energy Flow
My final model is a bamboo structure that blends traditional techniques with a modern design sensibility. It’s an open, airy space that’s built with modular components, so it’s adaptable to different needs. I wanted it to reflect the beauty of bamboo, so I kept the design simple and natural. To do so, I arranged the bamboo poles in a way that maximizes strength and stability. The materials are treated to improve their durability, but still allow the bamboo’s natural texture to show through. The design works well for small shelters or can even be scaled up for larger community spaces.
For this project, I used a combination of techniques I learned during the course, focusing on tension and compression. I decided on a reciprocal tower system for the roof. This efficiently distributes weight and minimizes the amount of bamboo needed. To join everything together, I relied on traditional bamboo joinery techniques, such as lashing and pinning, which are both simple and effective. I also incorporated some principles of a reciprocal geometry to create a stable, lightweight structure. These techniques work really well with bamboo because they don’t require heavy hardware, and make the most of the material’s natural properties.
This structure features a clever way of interlocking four bamboo poles to form one strong column. The method involves using a small horizontal piece of bamboo, which acts like a lock to hold the four poles together. The poles are carefully notched so the horizontal bamboo fits snugly through them.
Once in place, everything is tied tightly using natural fibers like jute or coir rope. This binding keeps the poles steady and prevents them from moving apart. The result is a column that’s much stronger than a single pole. It can hold more weight and is perfect for creating sturdy bamboo structures. Plus, the way the poles are arranged gives the column a nice, clean look. This technique is a smart mix of traditional bamboo craftsmanship and practical design, making it both sustainable and reliable for building projects.
One of the things I’m most proud of in this design is the attention to the little details, like the joinery and the finishes. For the joints, I used traditional lashing, but also experimented with bamboo dowels for some connections, which adds strength while keeping the bamboo’s natural look. For the finish, I kept it minimal, using natural oils to protect the bamboo from the elements without covering up its beautiful texture. I wanted the bamboo to really shine in its natural state, so the finish is subtle but effective, keeping the structure looking great and lasting longer.
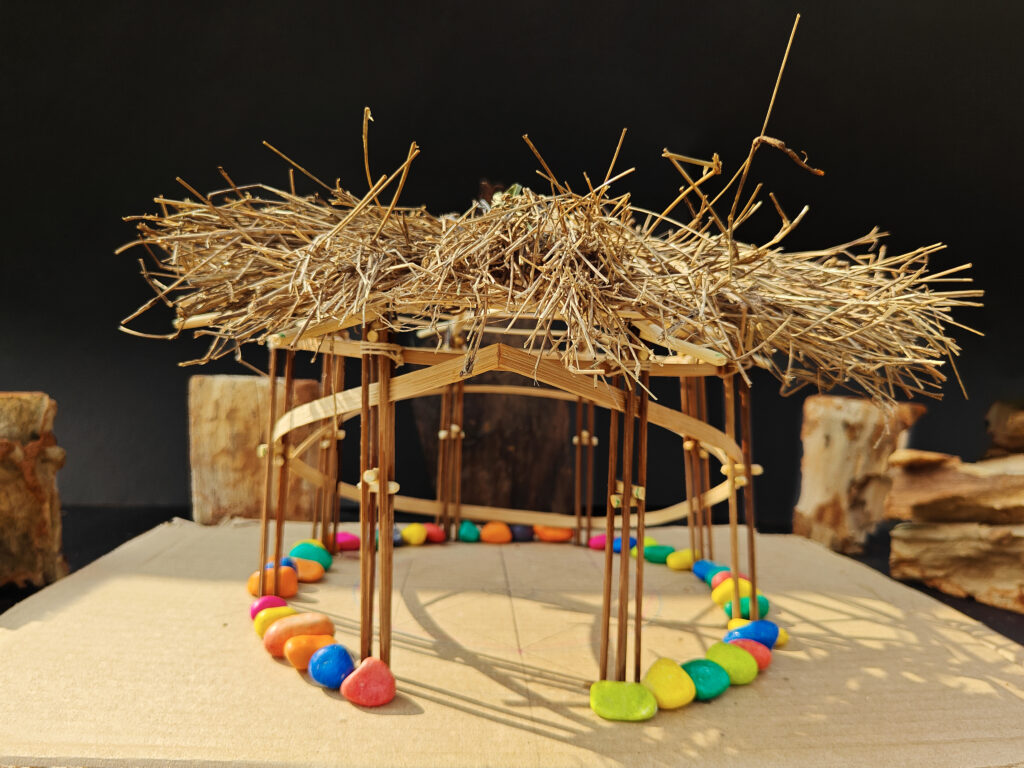
The Bamboo U course was an amazing resource throughout this process. I gained so much knowledge about bamboo, especially when it comes to joinery techniques. The ability to connect bamboo without metal fasteners was a game-changer, and it really influenced the way I approached the design. Another important takeaway was learning about the material properties of bamboo. This includes how it behaves under pressure and the importance of treating it to ensure longevity. My favorite module was definitely engineering for bamboo, where I learned how to test load-bearing capacities and design structures that are both strong and lightweight. This really gave me the confidence to create something that would not only look good but be structurally sound.
One of the things I’m excited about is the sustainability of the project. Bamboo is a renewable resource, so the environmental impact is minimal. I also designed the structure to be modular, meaning it can be adapted or expanded as needed. This helps reduce waste and boosts the versatility of the design. The design also incorporates natural ventilation, so it doesn’t rely on mechanical systems for air circulation, keeping it energy-efficient. Overall, this project was a great opportunity to combine traditional craftsmanship with modern design principles. This created something that’s both functional and beautiful, while being kind to the environment.
Want to design your own pavilion? Gain all the skills of how to do so through our courses. Click HERE to enroll!


