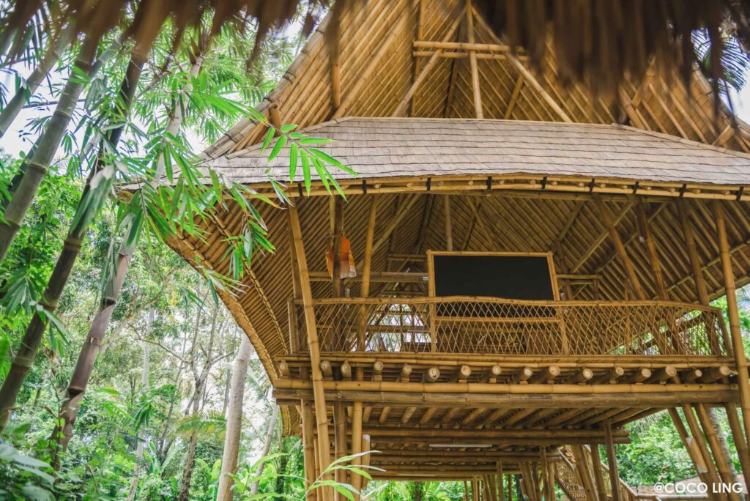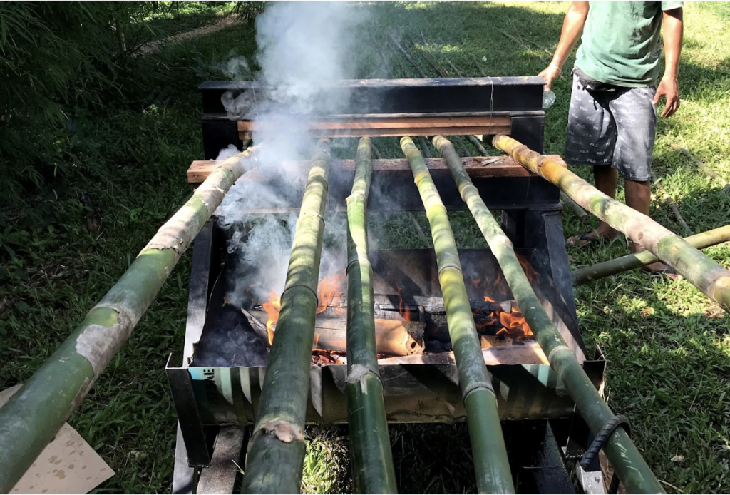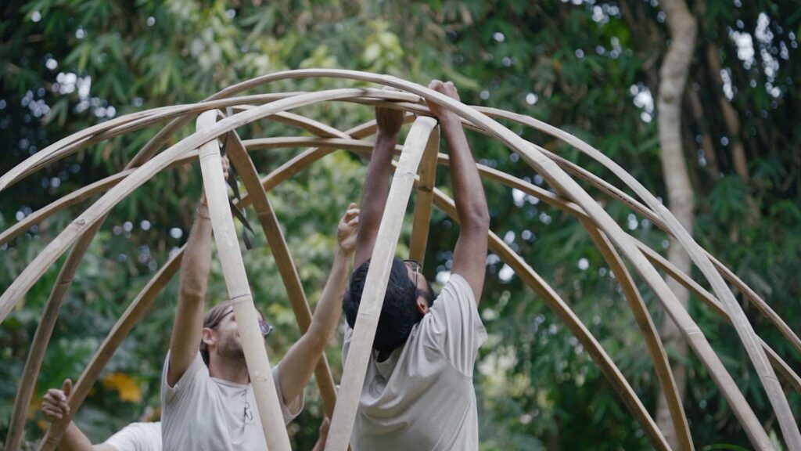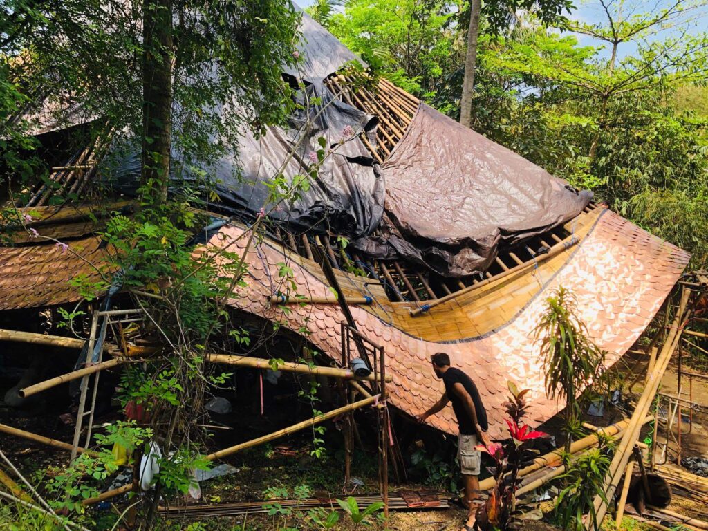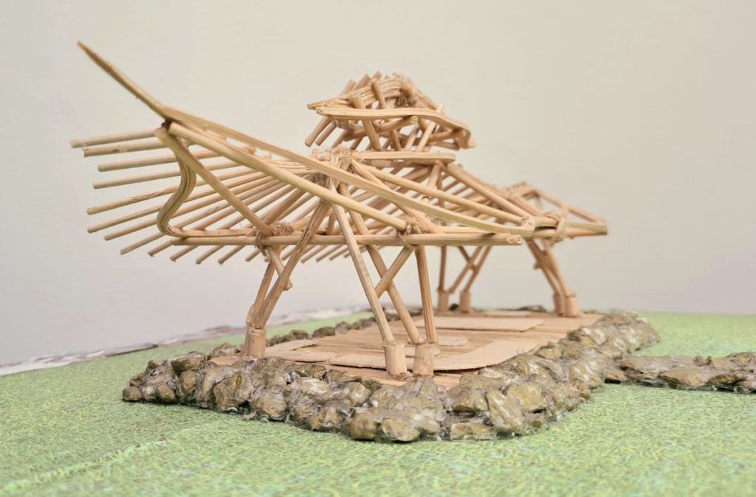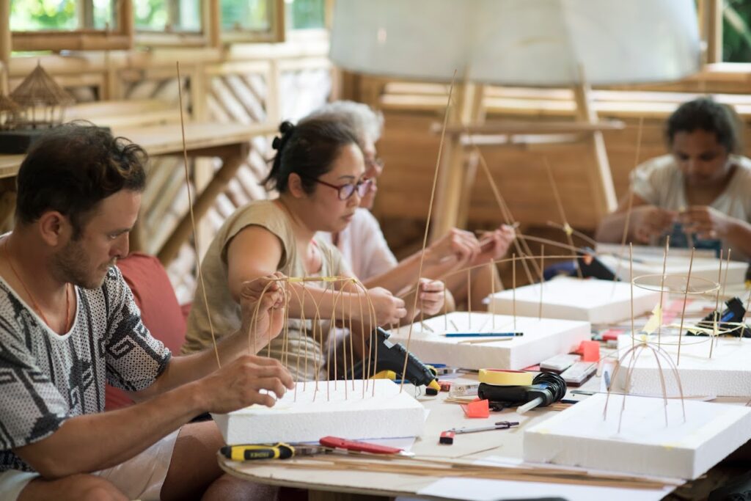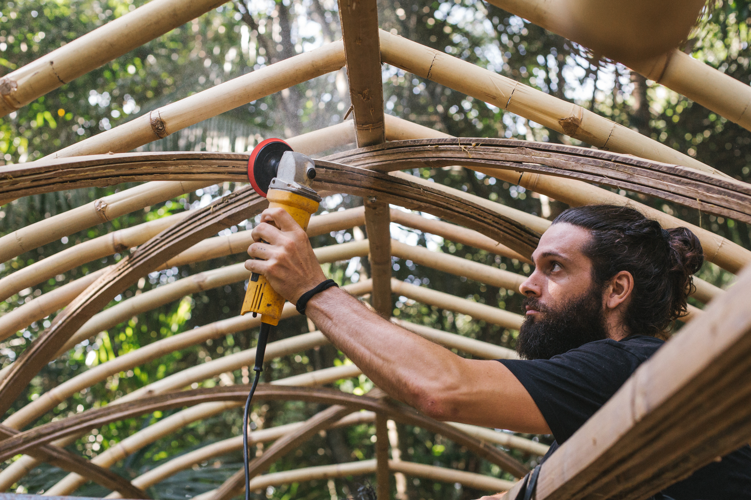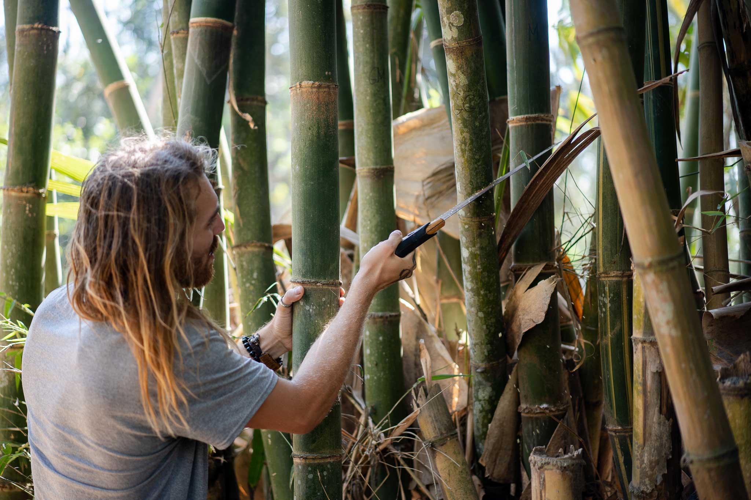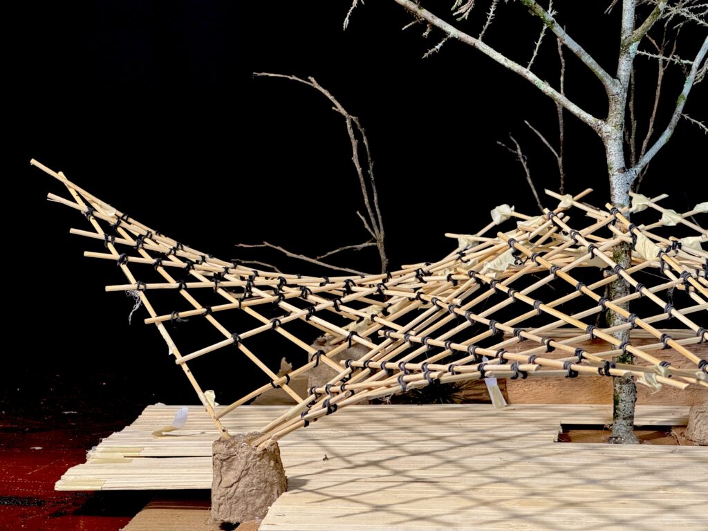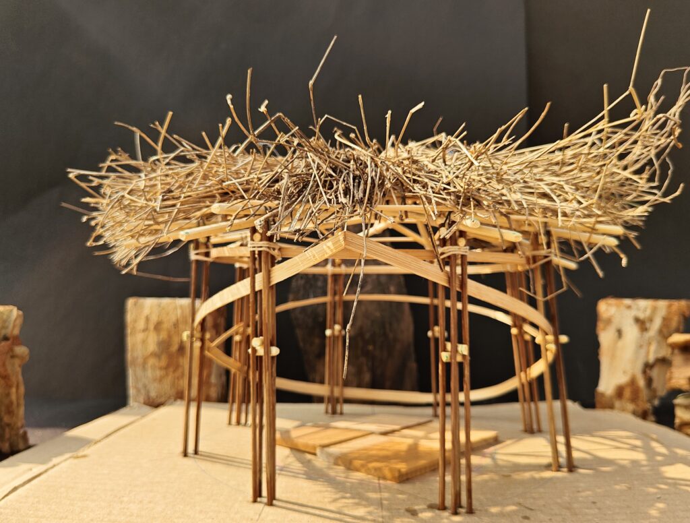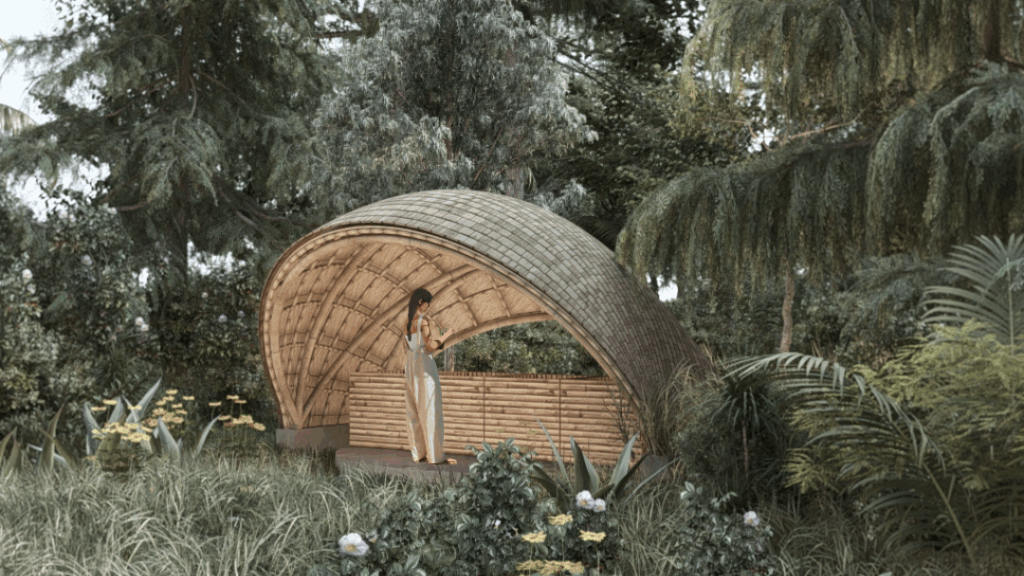Designing a Creative Hub from Bamboo in Australia
By | February 12, 2025 | Student Work -
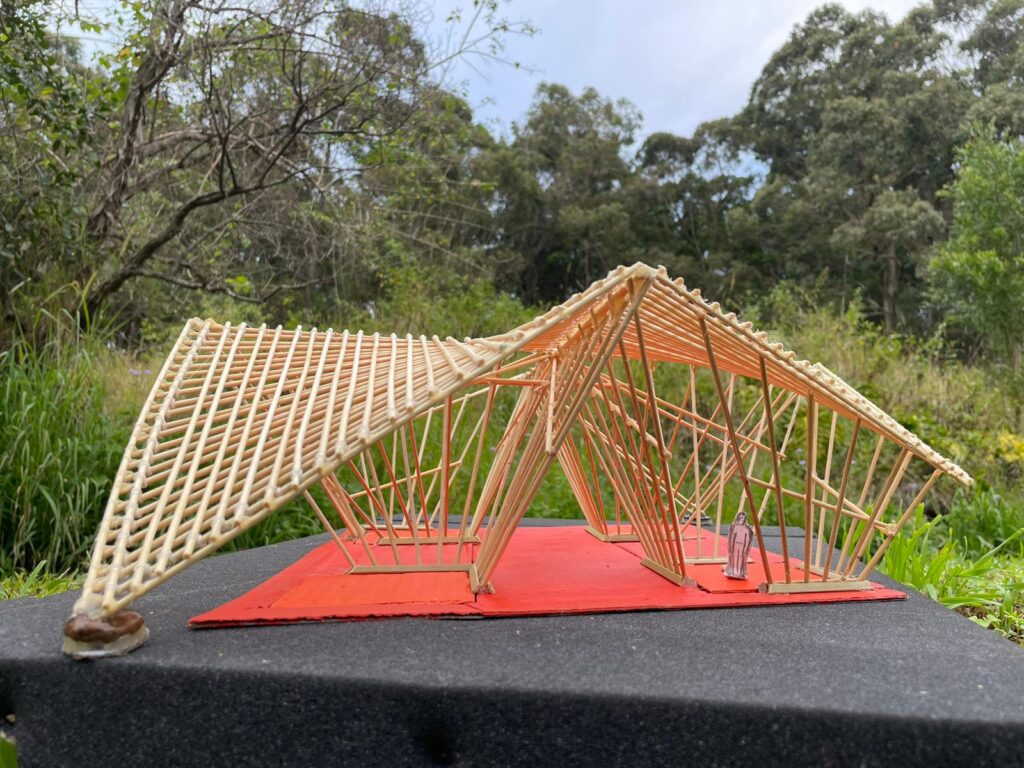
Daniel, based in Australia, crafted a Creative Hub using a hyperbolic paraboloid system for his project, while taking The Fundamentals of Building with Bamboo Course. He hopes to build his project one day using locally-available species.
Hi, I’m Daniel. I currently work in museums and galleries as an Exhibition Designer and Installer. My early training began in civil engineering, which changed course into visual art. I worked in different trades within the building industry, and have always enjoyed being creative with my hands. I have recently become more involved in community theatre, roving performances, and carnaval percussion.
My first experience with bamboo was through the puppet company Memetica. They taught me how to build (and perform in) giant puppets made of bamboo and Pahang cane. This experience turned on my bamboo magnet, leading me to other bamboo workshops and experiences. This included an emergency shelter workshop with Humanitarian Bamboo and an impressive woven bamboo building project with Cave Urban.
My family recently moved to an intentional community on the East Coast of Australia. Here, we became caretakers of a large forest of many bamboo species. It was the right time to deepen my knowledge of this giant grass, so I participated in the April 2024 BambooU online course, called the Fundamentals of Building with Bamboo. It was the best thing I could have done to achieve my dream of working with this fantastic natural resource.
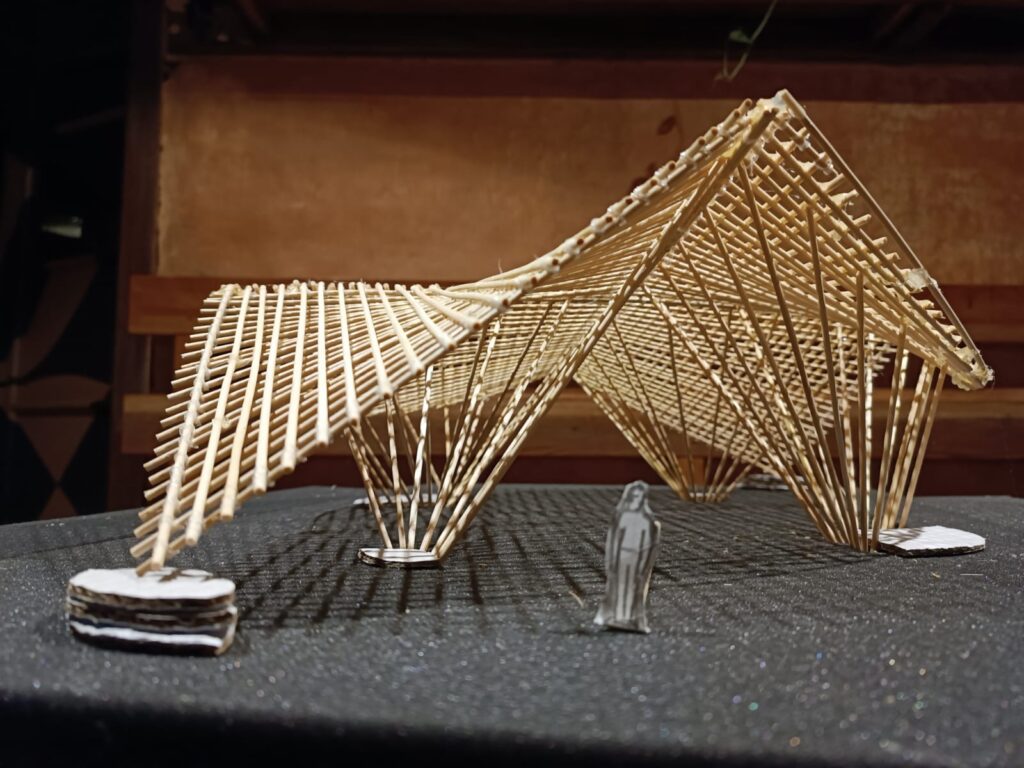
The course opened my eyes to many facets of bamboo, from its growth to its inherent strengths and weaknesses, when to harvest, treatment, design considerations, and building techniques. It also gave me a broader understanding of how this resource can radically change the building industry and our environment. Overall, this course has given me many tools and resources to design and build with bamboo successfully.
The BambooU online course gave me the tools and know-how to fully design a bamboo structure of integrity. Throughout the course duration, I developed a Creative Hub. Even though bamboo can allow for some amazing possibilities, as seen in the work of IBUKU, I opted for a more modest design to keep the structure relatively simple and robust. Since I intend to build this structure, a key factor of the design brief was to keep the skill level needed to build within my ability.
Related: A Bamboo Community Center Inspired by Cacao Pods
The Creative Hub intends to provide a space to explore music making, theatre, physical expression, manual arts, and… bamboo projects of course! A Ranella Australis mollusc shell and a Wombai seed pod inspired the initial visual form. These local natural forms relate to the coastal bush-land and the curved contours of the proposed site.
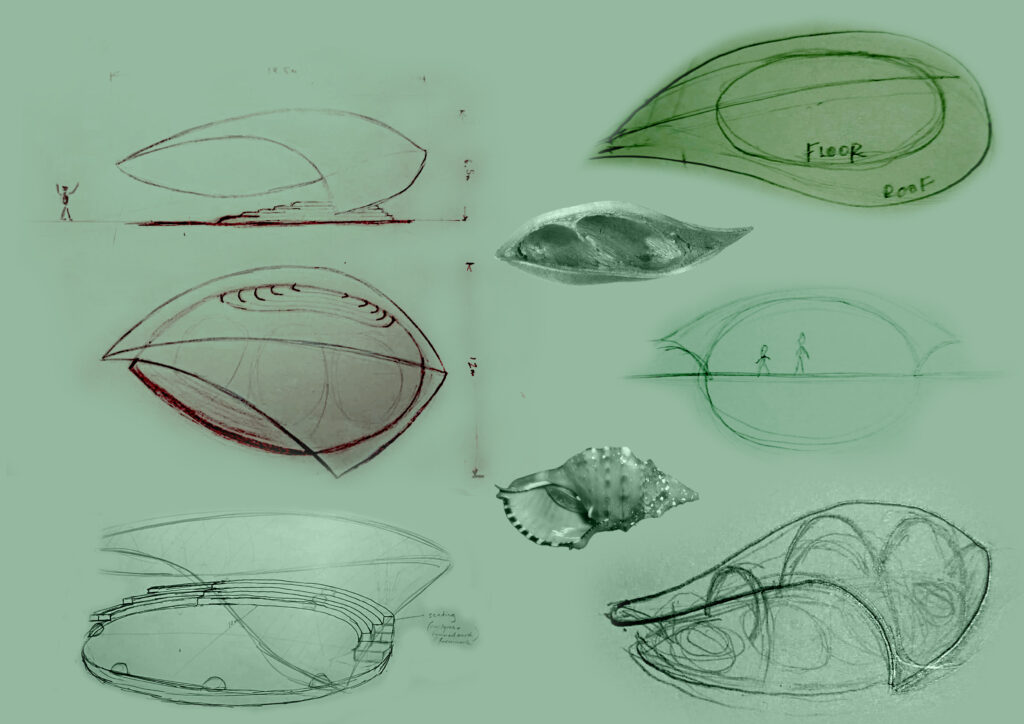
Early sketches and models explore a mollusc/pod-shaped roof containing a single open space. Upon further consideration of the building’s intended use, I reflected on the segmented capsules within the Wombai seed pod. I saw how separated spaces allow for a dedicated messy workshop, gathering/entertaining area, storage/change room, clean workspace, and a potential workshop/performance space.
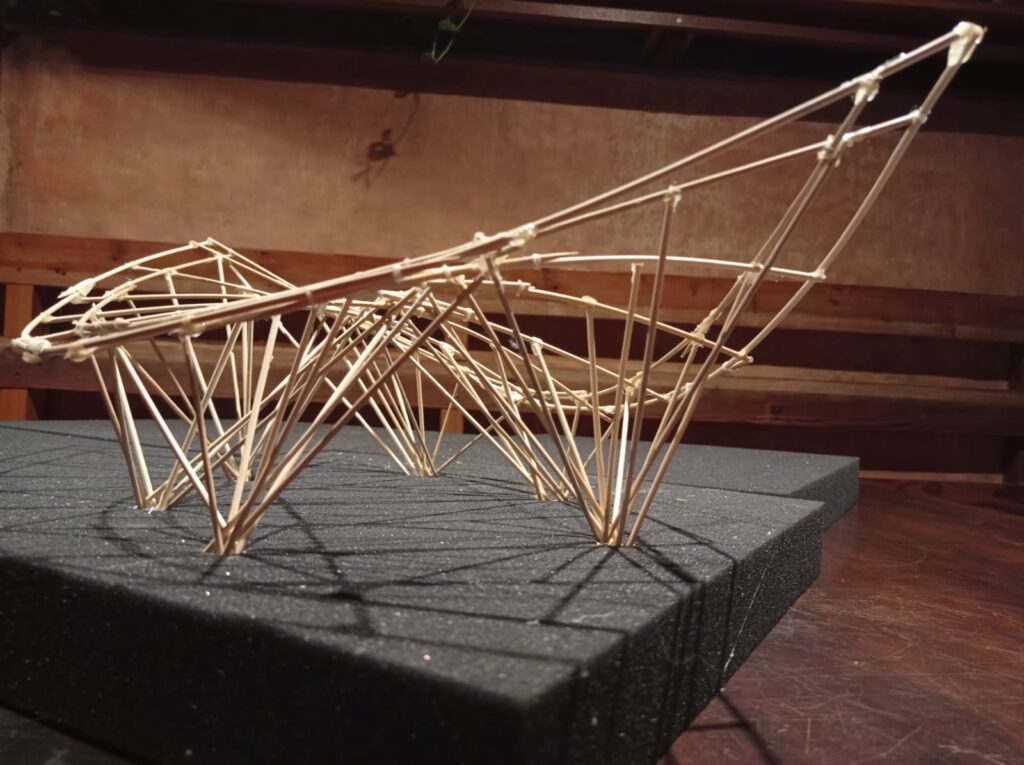
Placing functionality at the forefront helped guide the design. I tried different floor plans and roofing, with some spaces open to the air and others covered, with more or less defined internal spaces. The floor plans of the final models share a common geometry based on an ellipse intersected by a tilted cross. The Creative Hub’s final design consists of two intersecting pointed archways, which create four separate covered spaces on each corner. Two corner spaces are open to the outside, whilst the other two are enclosed. Each space has its characteristics, thus making its appropriate use more apparent.
During the course, we learned about hyperbolic paraboloids (hypars), which are an ideal structural system for straight bamboo poles. The Creative Hub’s design combines four hypar roofing segments, allowing for some 12-meter spans (yet to be tested) and adding more aesthetic curves to the form.
To make the four paraboloids for the roof, I plan to use Bambusa Blumeana. It has a consistent diameter for an extended length, suitable wall thickness, reasonable straightness, and is growing in abundance (192 lengths required).
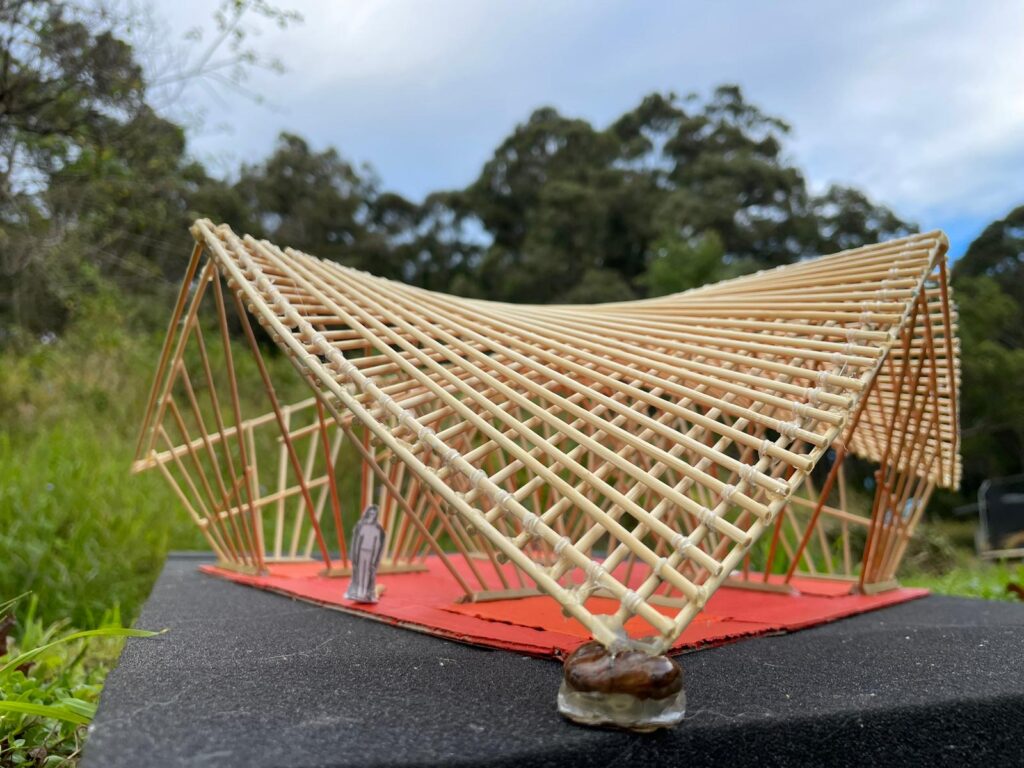
To hold up the hypar roofs, I needed some form of supporting structure. The initial designs of the supports were based on a Reciprocal/Hyperbolic Tower, with many crossing posts rising from a semi-circle footing up to two crossing ridge beams. Although I liked this aesthetic, it was proving challenging to determine the footing locations and how the poles would intersect and overlap.
Using a post and beam system for the supports (using additional poles for triangulation and rigidity) simplified the design. I intend to use Dendrocalamus Asper for the posts because of its renowned strength and straightness. I may also use some Gigantochloa Apus to bolster the quantity if required.
Two crossing ridge beams intersect at the middle of the structure, each 24 meters long. For its relatively small outer diameter and thick walls, I would also choose Bambusa Blumeana, bundled in a pair or a group of three, to create the ridge beams.
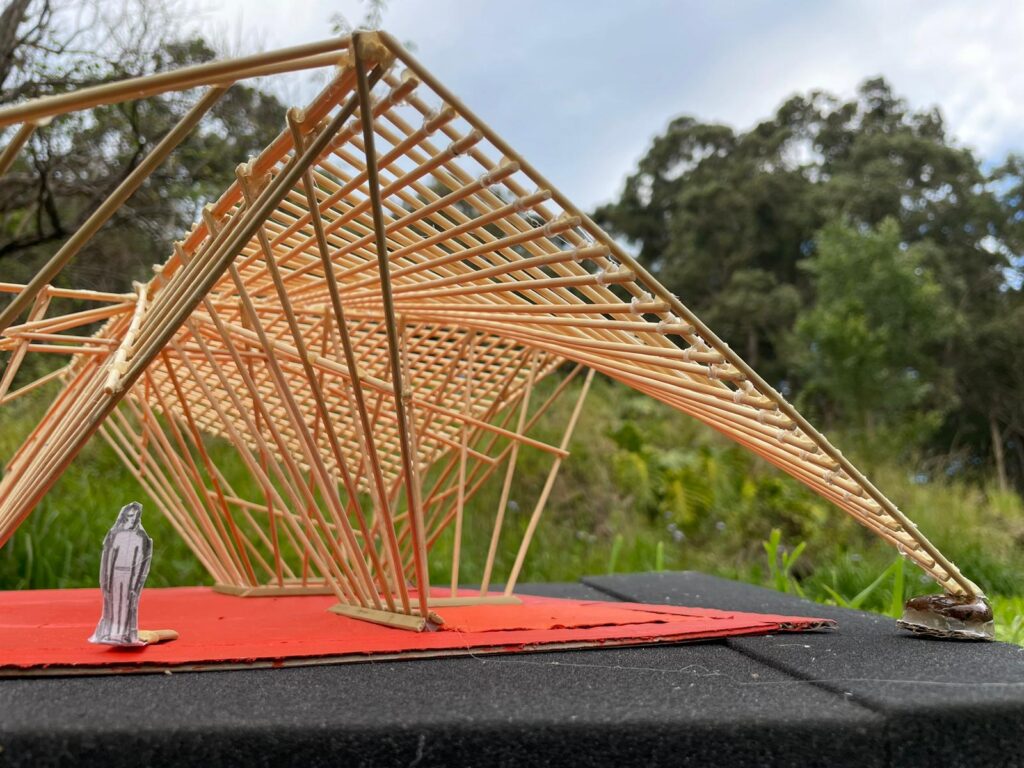
I still have to consider many elements before the Creative Hub can become a reality. The final roofing layer has yet to be determined. The risk of fire and high annual rainfall would need consideration. Testing the bamboo is another integral step, along with a processing plan that includes harvesting, treating, and storing the bamboo for drying. Footing design, flooring, fixings, and joinery details are yet to be determined, and an engineer’s approval would also have to be sought, as would council approval. There still are many steps left to take, however, by undertaking the BambooU online course, I know what lies ahead and what I need to do to achieve my goals.
At the beginning of this 2024, when I became a caretaker of a huge bamboo grove, I was very excited about all the potential. BambooU has dramatically helped to unlock that potential. I now know many species growing here, the characteristics of particular bamboo, how to keep it healthy, how to treat them in preparation for construction, and so much more. BambooU have provided a training program filled with inspiration, experience, and know-how that is as impressive as the plant it is devoted to.
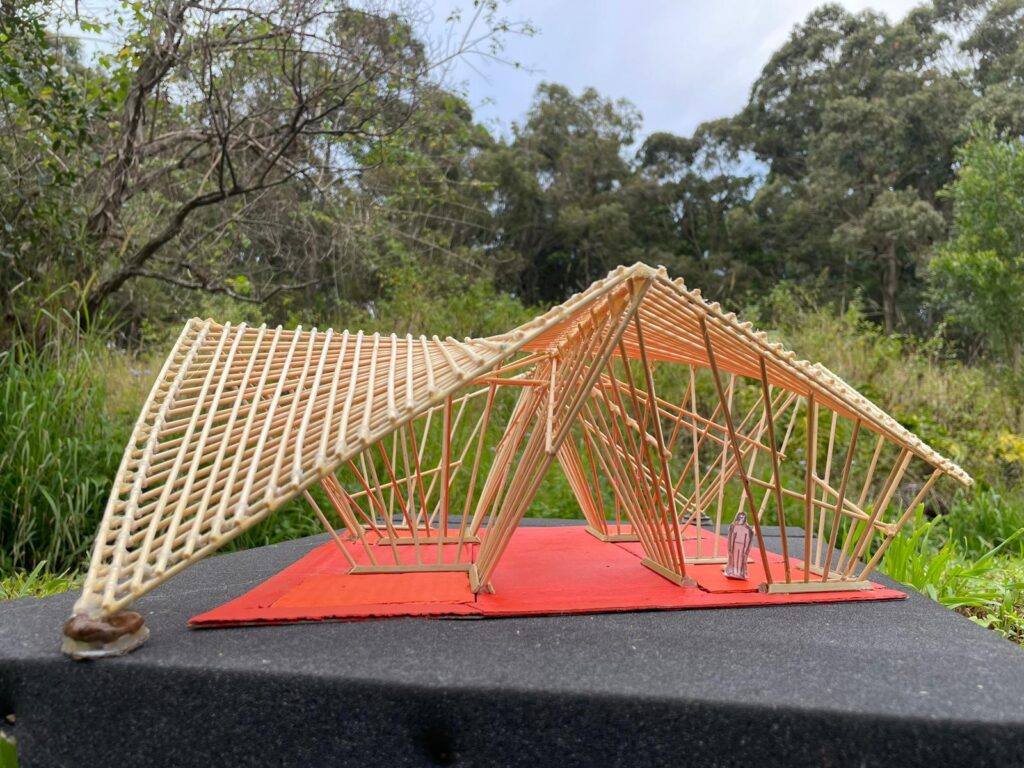
Want to learn how to design and build your own bamboo structure like Daniel’s Creative Hub? Join us either online or in-person for one of our courses! Sign up HERE!


