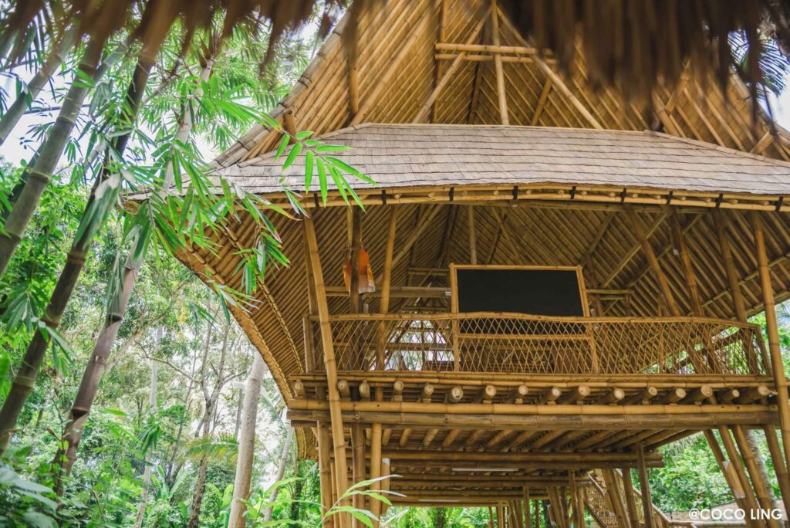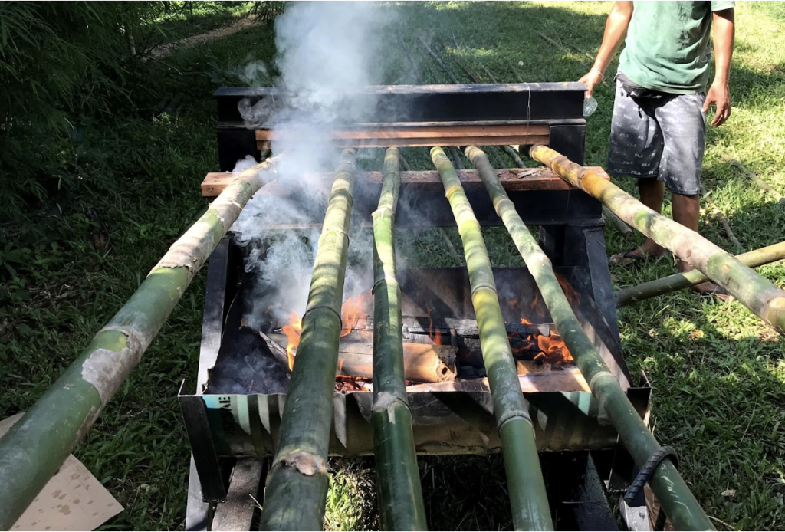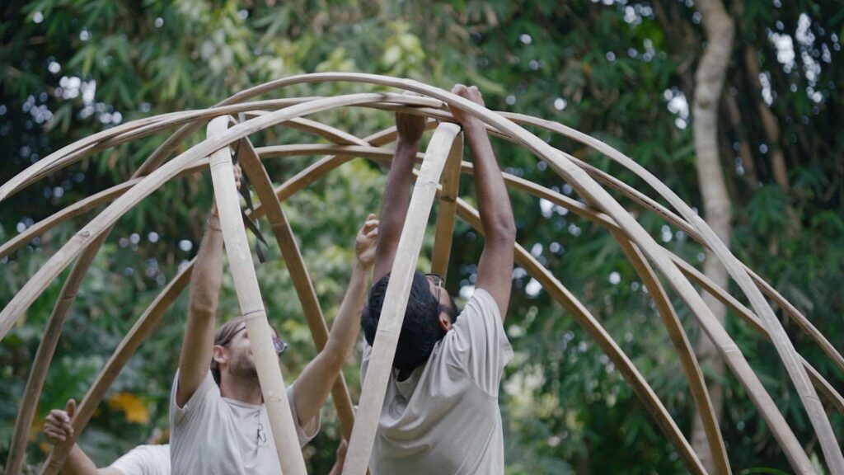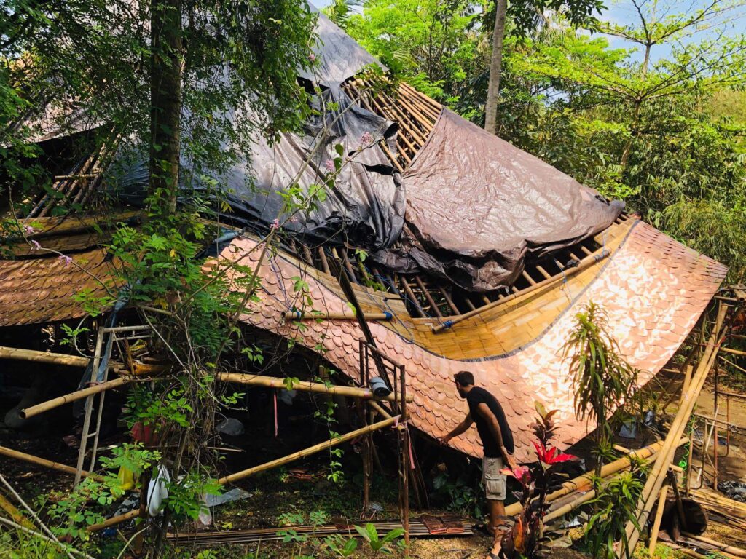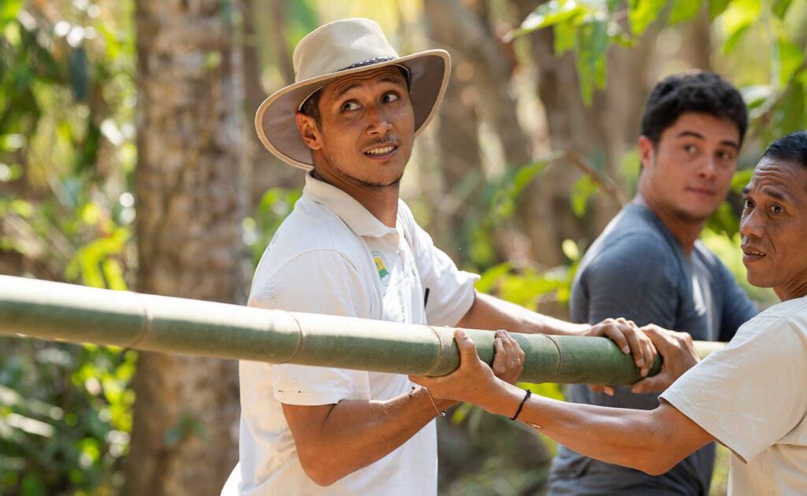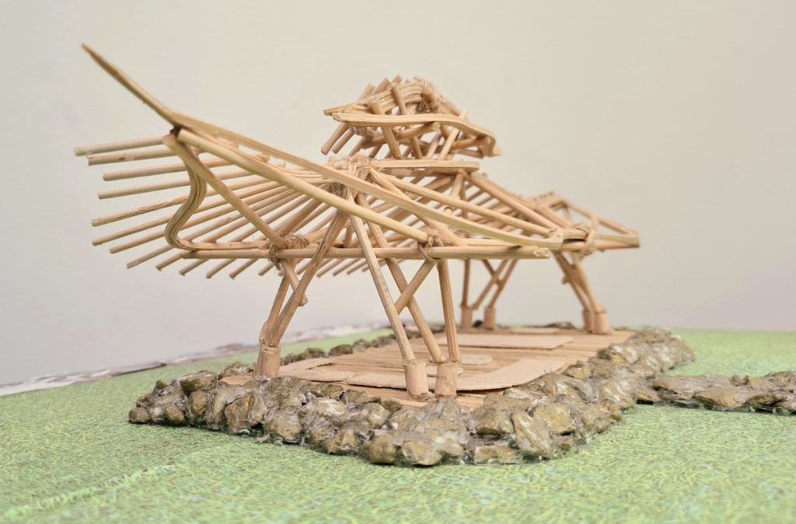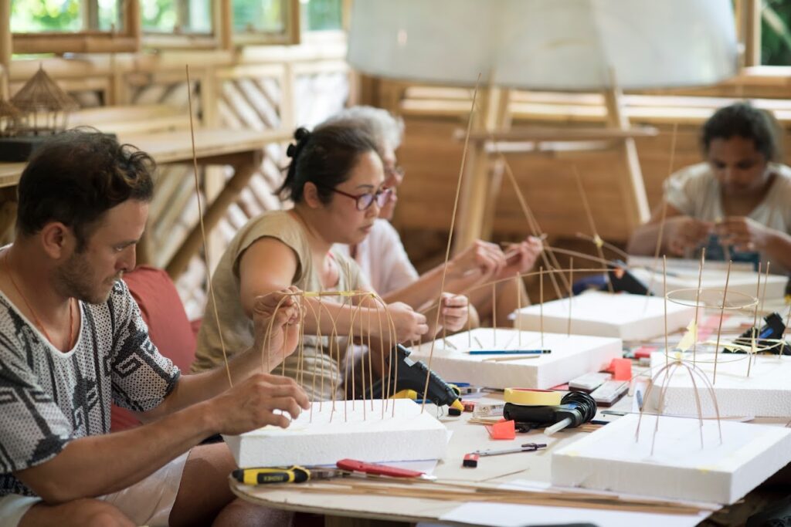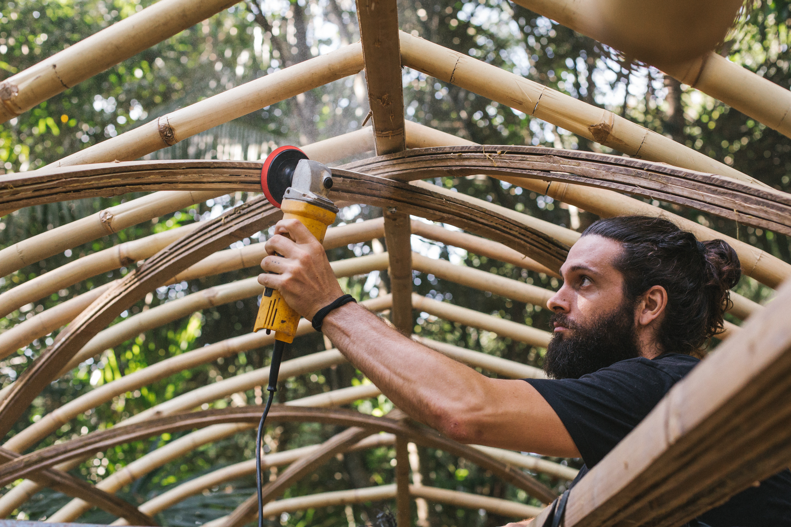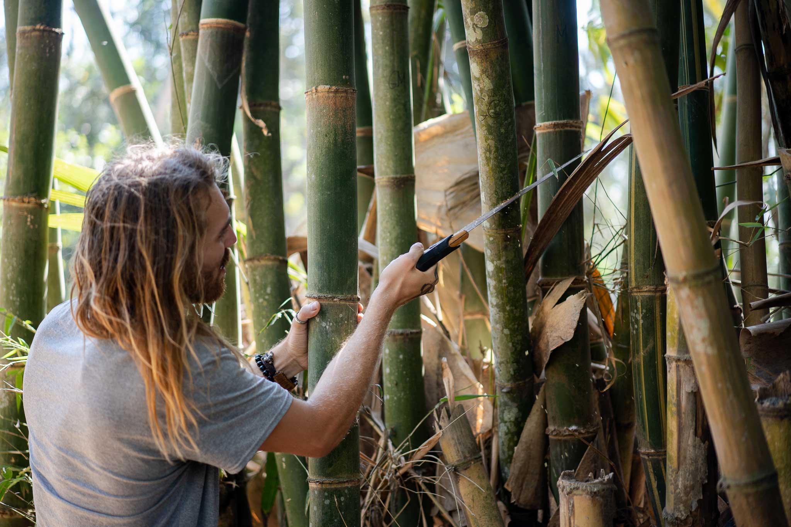Designing a Flowing Park Pavilion in Colombia
By | June 30, 2025 | Student Work -
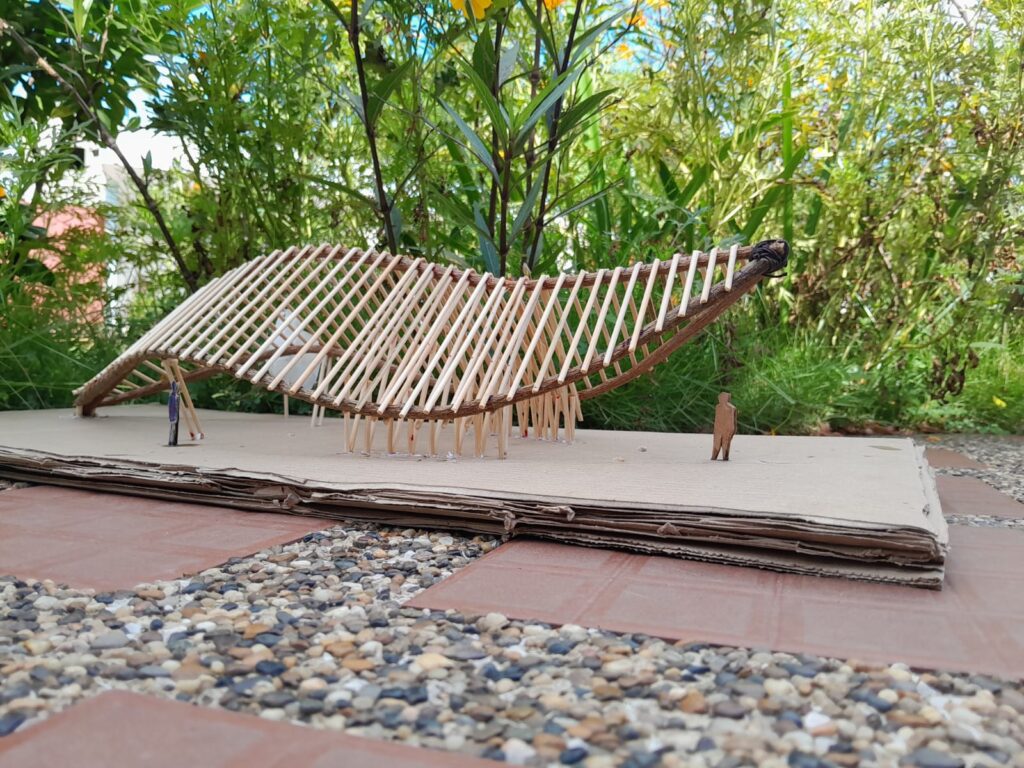
When Vladimir joined Bamboo U's Fundamentals of Building with Bamboo course in Fall 2024, he designed a beautiful park pavilion located in Colombia. Though his sketches guided his overall design process, it was his bamboo models that helped him develop his design further and bring the space to life!
Hi, I am Vladimir. I’m an architect with a master’s degree in architecture from the National University of Colombia. I work as a professor at the Pontificia Universidad Bolivariana in the city of Montería, Colombia. Since my time as a student, I have worked with sustainable architecture and I have a great interest in natural materials such as wood, bamboo and earth.
The region where Montería is located has a tradition of building with earth (using the bahareque technique) and wood. In fact, the original houses in the Bajo Sinú region were made of dried bitter palm with bahareque walls. This is a vegetal architecture made with immediate resources, and is bioclimatic and biodegradable, since the palm must be replaced from time to time and the bahareque must be maintained.
Similarly, bamboo is a biodegradable material, but in good conditions it can last more than 40 years. This is one of the reasons why I took the Bamboo U Online course. With this course I was able to expand my knowledge of bamboo and learn how to put the material into practice.
Related: Designing a Vegan Art Studio with Hyperbolic Paraboloids
The project I developed for the course is called The Sinú Pavilion. The pavilion is conceived as a space for multiple activities and is ideally located in a public park. I intend for it to be surrounded by trees and shade, due to our hot and humid climate which can reach temperatures of upto 42° C. If the structure were to be built, I would use Guadua angustifolia bamboo for the construction.
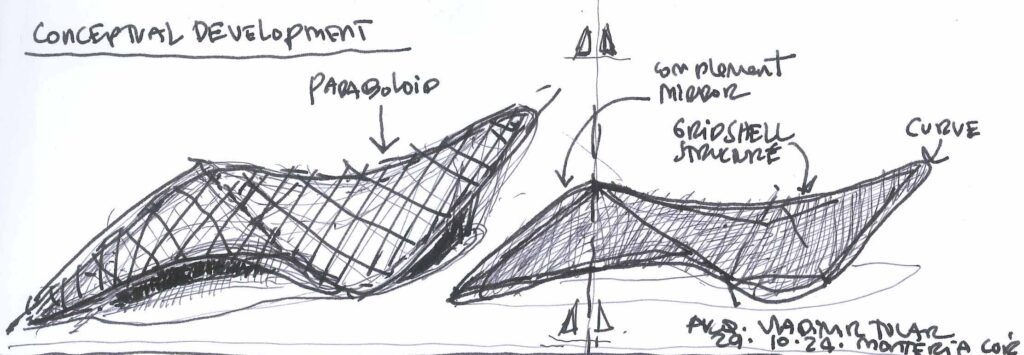
The shape of the pavilion is derived by reflecting half paraboloid, resulting in an elongated shell, which is consistent with the space. The structure consists of poles, arches and beams. It features two lateral arches of multiple curved bamboo poles and a ridge beam. The roof is made with rafters and is finished with flat bamboo tiles.

The initial sketches was used to guide the form of the project, but the structure was finally consolidated by executing the model, which was the main design tool. This was in alignment with our learnings from the course. In fact, one of the most important aspects that the Bamboo U Online course emphasized is the use of models as a design method in the creation, pre-construction, and construction stages of design.
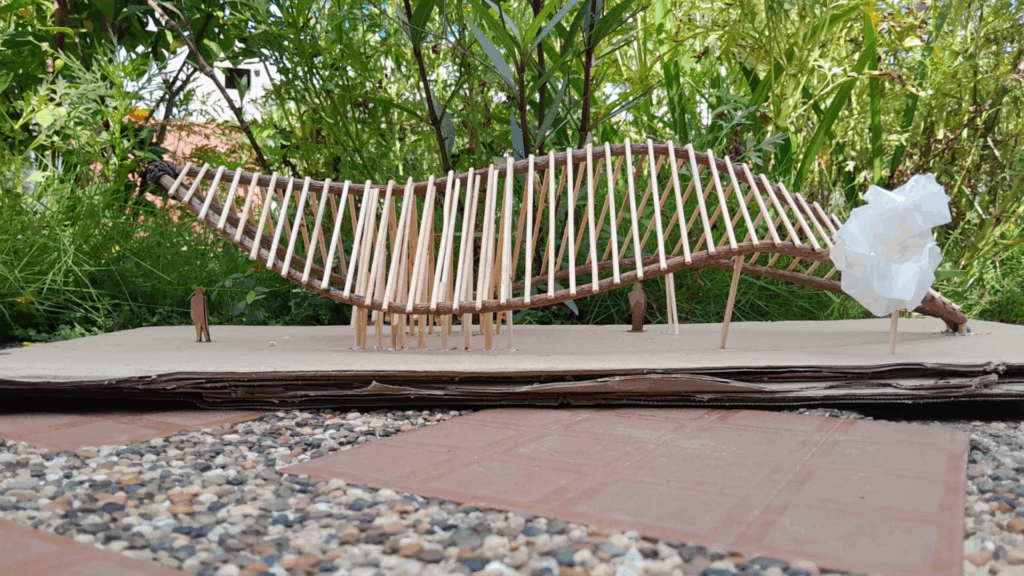
Related: A Bamboo Boda-Boda Station in Nairobi to Support the Local Community
The interior space of the pavilion was conceived as a place that invites encounters and movement, with the aesthetic qualities that a material such as bamboo provides in a humid tropical climate.
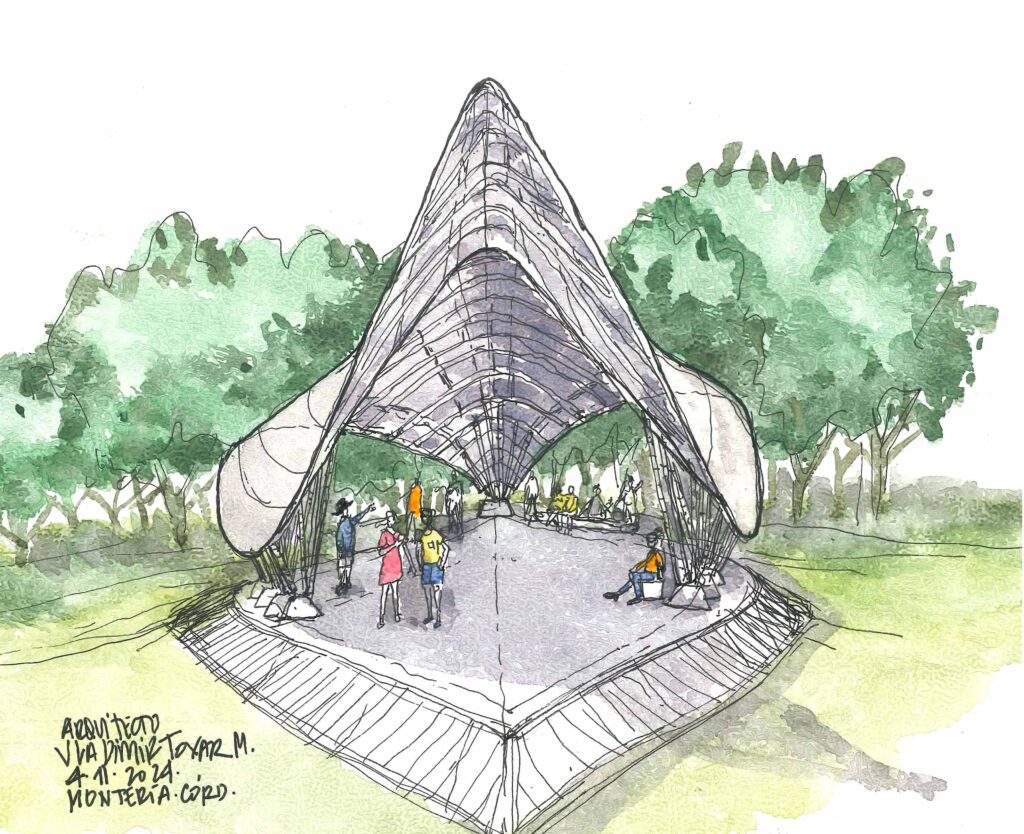
The Bamboo U Online Course expanded the construction possibilities with bamboo, beyond the traditional forms used in Colombia. Bamboo offers a variety of options per se or in combination with others that result in interesting structures with low carbon emissions.
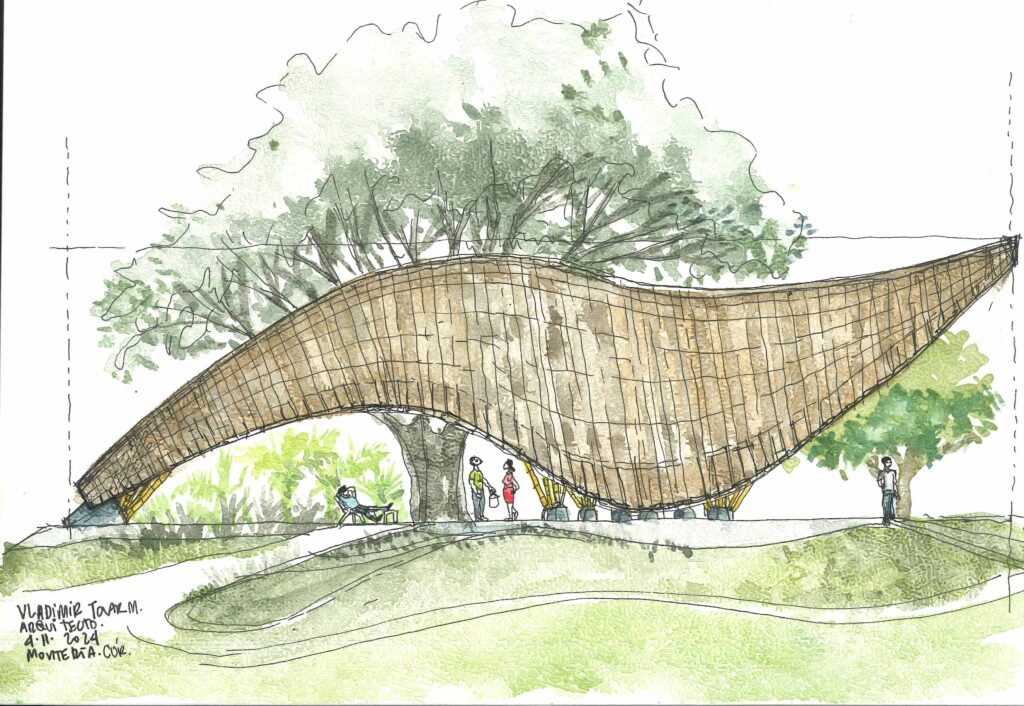
Interested in designing your own project? Join us for a course, where you can conjure up the design of your dreams! Click HERE to enroll.


