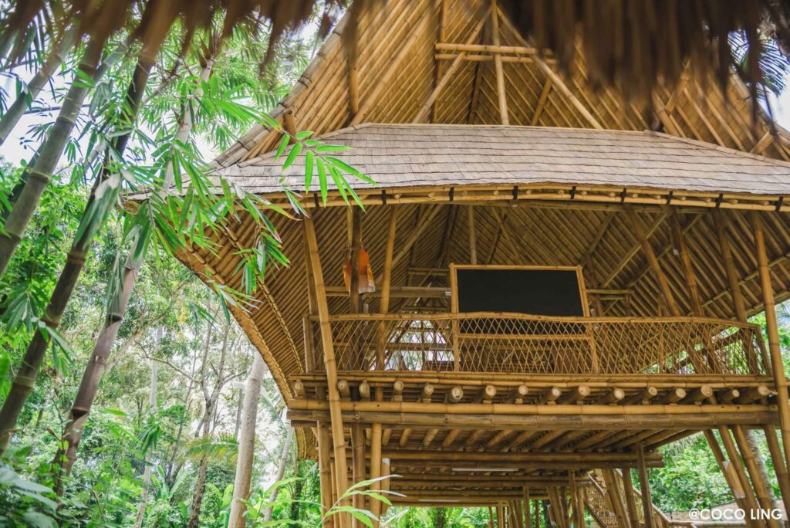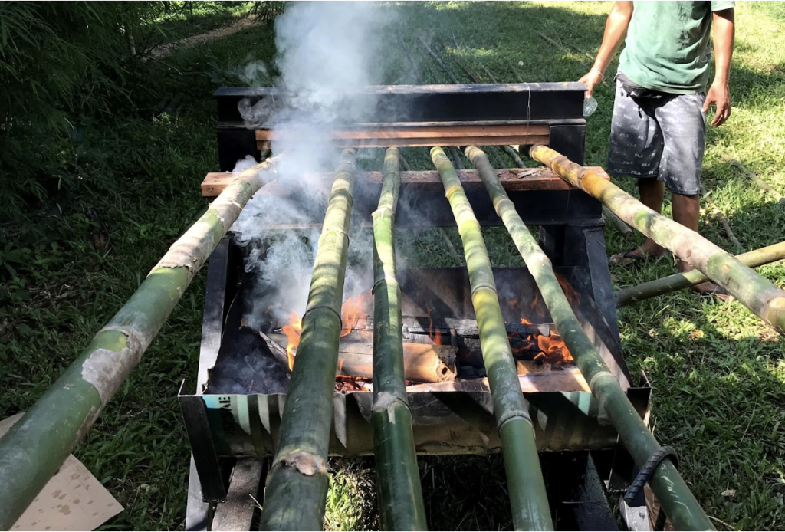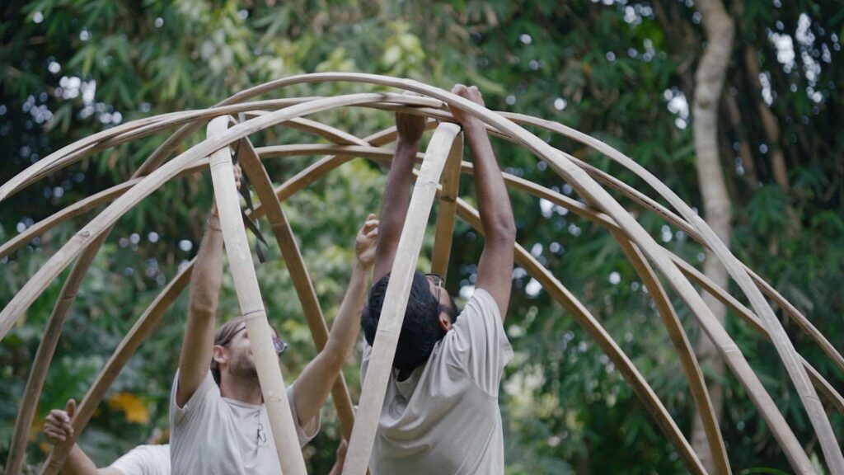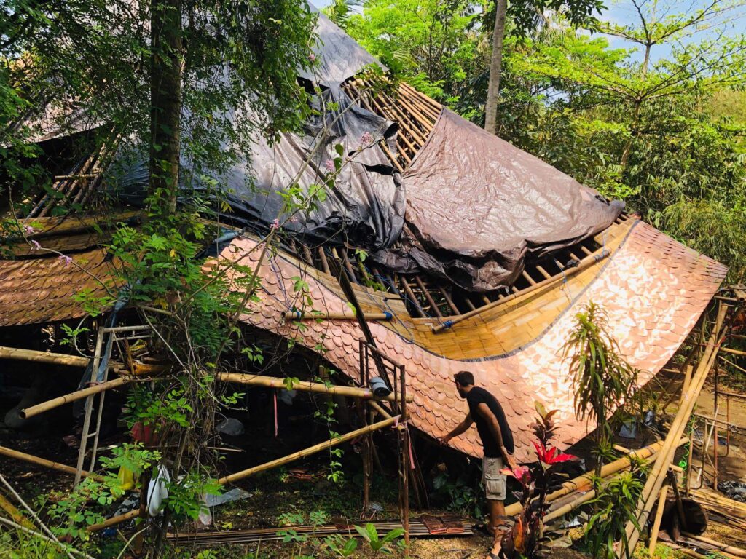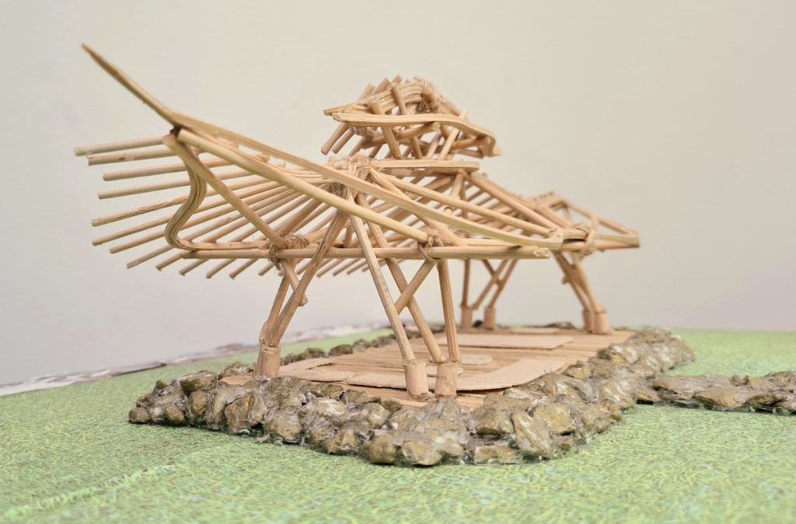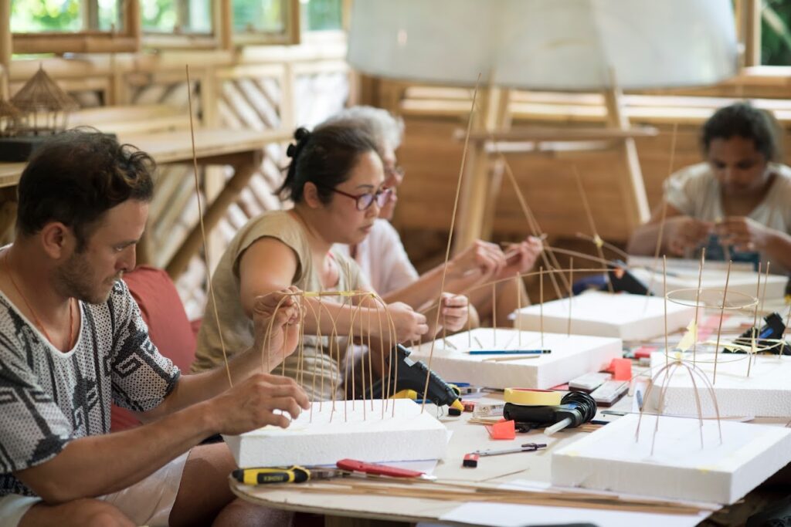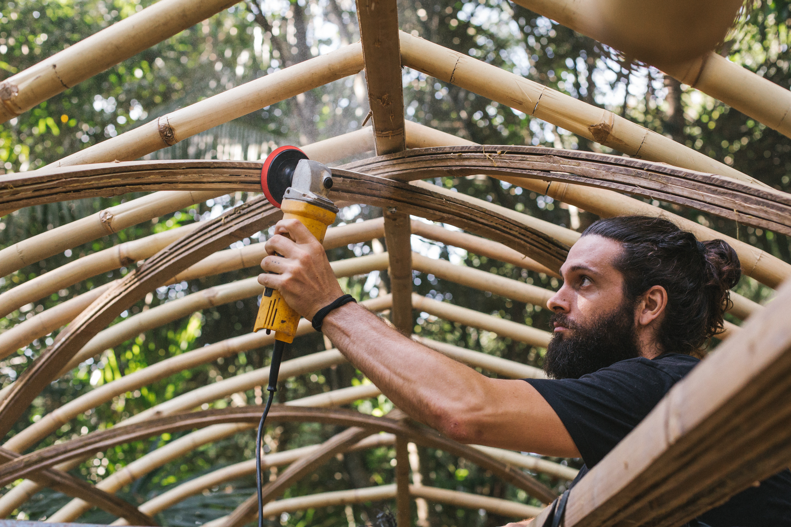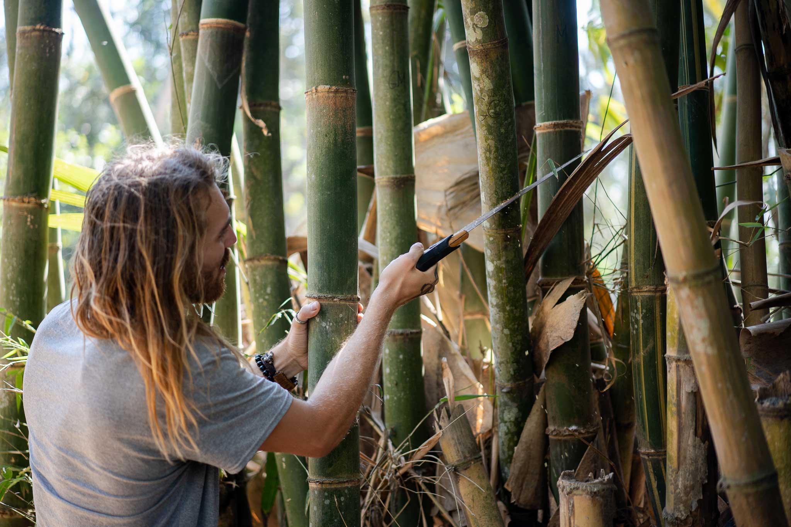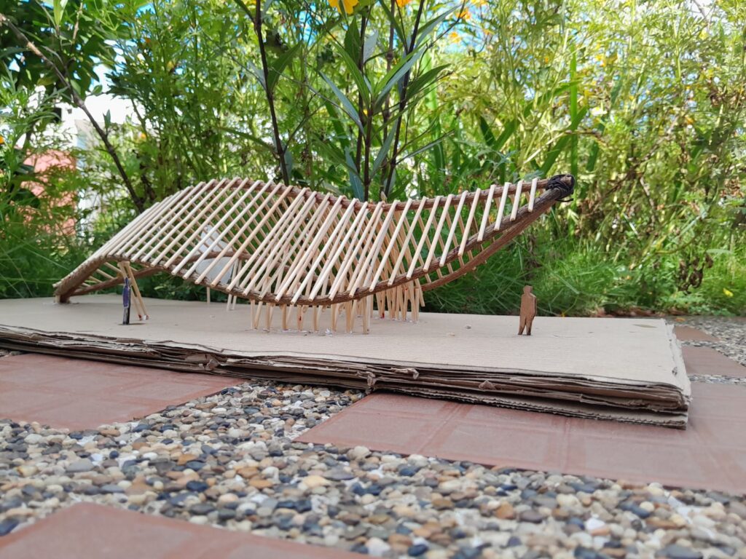Designing a Multifunctional Bamboo Pavilion in Ubud
By | June 30, 2025 | Student Work -

Hear from recent Bamboo U online graduate Johannes Würzler about his experience designing a multifunctional bamboo building during the course!
In times of global challenges, I believe we all have a responsibility to contribute to a more sustainable world. For me, working with bamboo is one way to do that. Not only is it an ecologically promising material, but it also fosters a deeper connection between the creator and the material itself. As an architect, carpenter, researcher, and bamboo enthusiast based in Graz, Austria, I joined the Bamboo U online course to explore how I could bring my skills and passion together in a meaningful way.
Related: The Torii Pavilion: A Gathering Space Embodying Energy Flow
The building site gave the project its name: The BOT Pavilion, which stands for “Bamboo On Top.” The site I chose for my design is nestled on top of a hill, in the peaceful area of Penestanan, in Ubud, Bali.
I envisioned a multifunctional pavilion that could host various community activities. This would include readings, workshops, mediation, and yoga, as well as various other small events, or simply a space to enjoy a coffee. My concept is focused on minimizing impact to the land while maximizing connection with the surrounding nature.
To achieve this, the main structure rests lightly on four foundation points. Four elegant arches form the primary support, arranged over a rectangular floorplan. The main axis is emphasized by a high-pitched arch, drawing attention to the direction and flow of the space. Between the arches, a groined vault is spanned using a gridshell structure. For the final roof cladding, I envisioned using copper shingles. This is because they are durable and will extend the lifespan of the pavilion in Bali’s tropical climate.
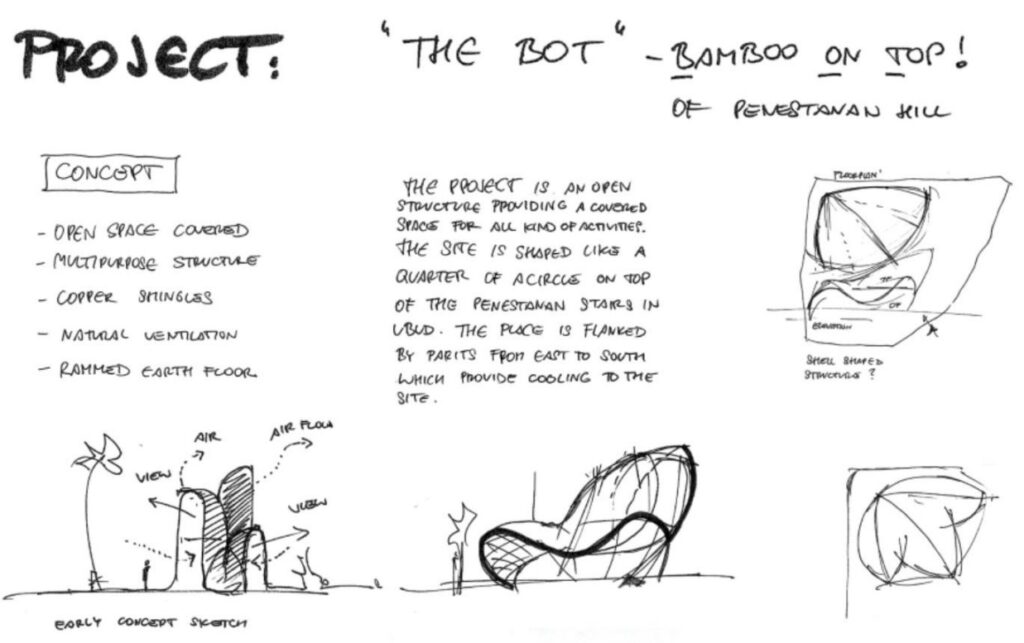
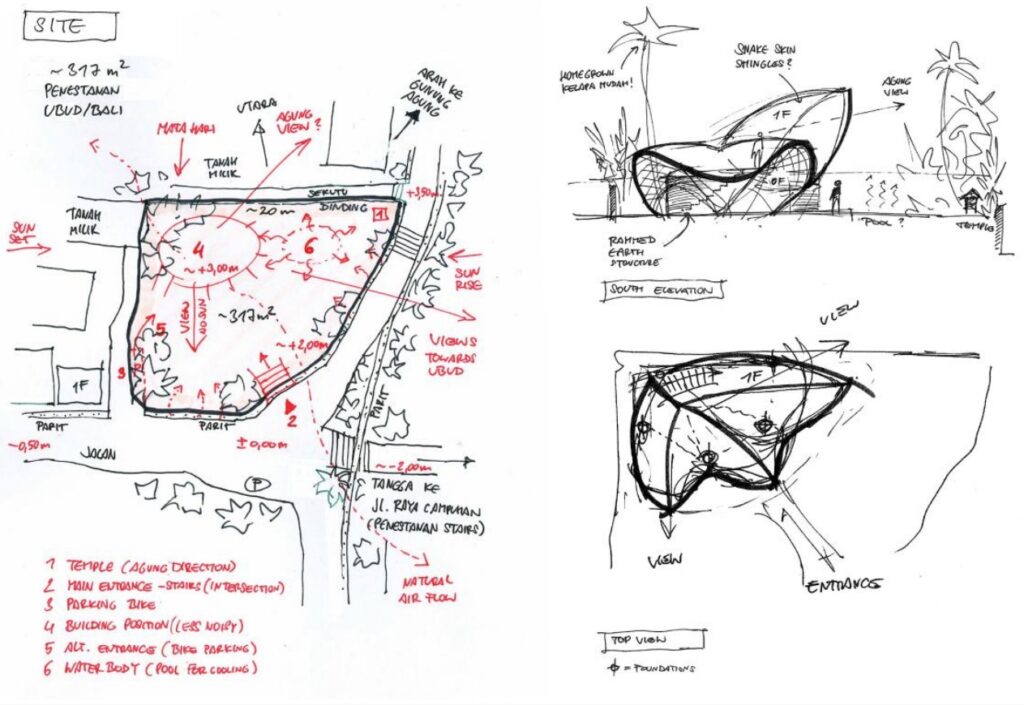
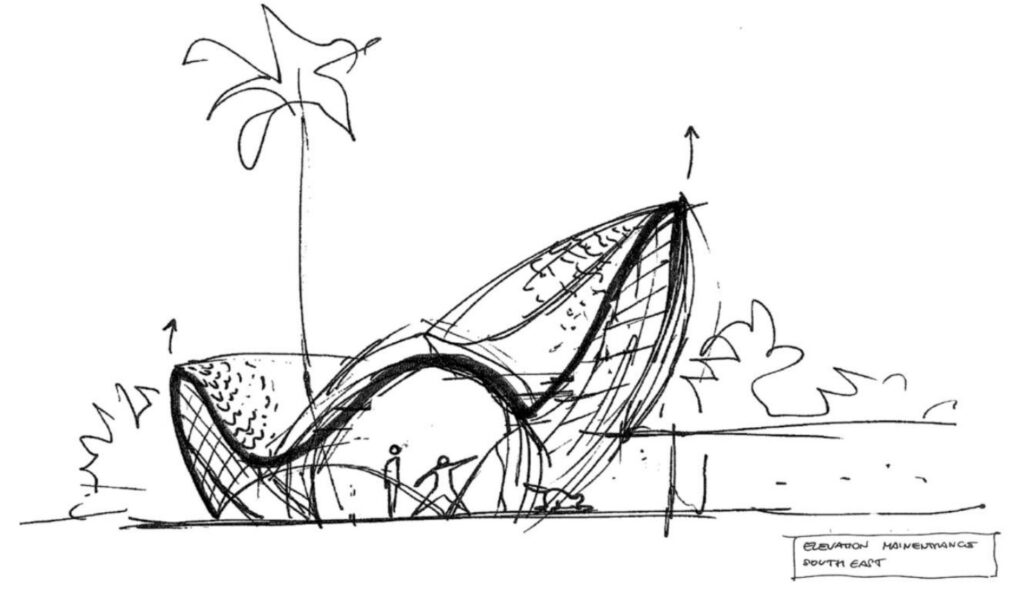
Although I had some previous experience working with bamboo, building models still offered new insights and creative challenges. I particularly enjoyed experimenting with heat bending techniques. I di so by using a lighter to shape bamboo strips during model-making. A memorable moment during the course was visiting the Kul Kul Farm. Here I observed local craftsmen applying a similar heat bending method to full-scale bamboo poles. It was inspiring to see the technique applied in real-world construction.
The course provided valuable design principles and encouraged thoughtful decisions throughout the process. I paid close attention to site interaction, structural rhythm, and functional versatility. Working with minimal contact to the ground, my goal was to design a space that blends harmoniously into its environment, while also providing shelter, light, and openness.
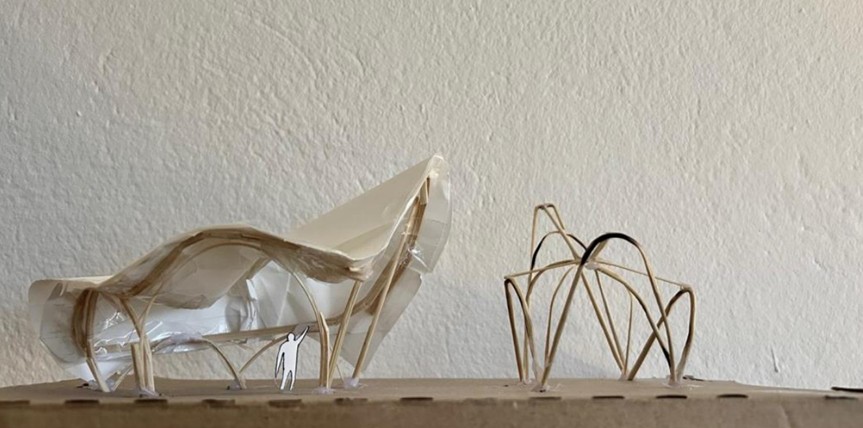
Related: Designing a Flowing Park Pavilion in Colombia
This 3-story bamboo concept model features a traditional rectangular floor plan. The main façade includes a large south-facing opening, oriented toward the entrance of the plot. Both side openings are asymmetrically curved in opposite directions, creating a dynamic, non-symmetrical design. The north-facing opening is significantly lower than the main one, emphasizing the southern exposure. The primary foundation points are directly connected to the main bamboo structural system, which is topped by a layered grid shell structure for stability and spatial character.

Even with my background, the Bamboo U course helped refine my understanding of bamboo design and construction. The structured learning, step-by-step modules, and emphasis on model-making pushed me to think critically and creatively. I particularly resonated with the principle “Design for your bamboo.” This was an idea that stayed with me as I considered the limitations and possibilities of the material I had at hand.
Although bamboo is not widely used in architectural construction in Central Europe, where its application is typically limited to interiors, flooring, or small furniture pieces, and especially not within my immediate professional environment, I still consider it a passion project. For now, it remains more of a personal interest than a professional pursuit. However, I’m excited to continue exploring its potential and to eventually realize a bamboo-based project in some form.
For me, working with and learning about bamboo goes far beyond understanding it as a unique natural material. It also offers a gateway to deeper insights into the cultures and communities that have been using bamboo in traditional ways—long before the era of online learning. In this context, Bamboo U, with its roots in the heart of Bali, strikes me as an ideal concept that brings together material knowledge, cultural context, and hands-on experience.
Are you ready to get hands-on with bamboo? Join us for one of our courses HERE!


