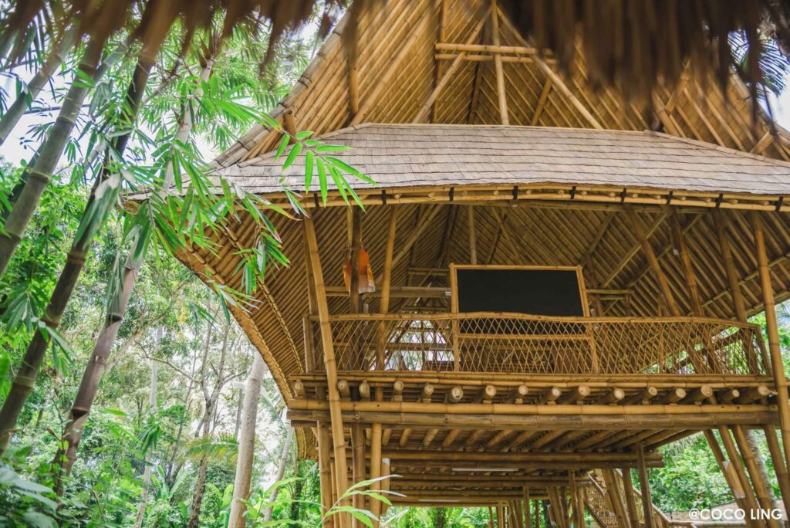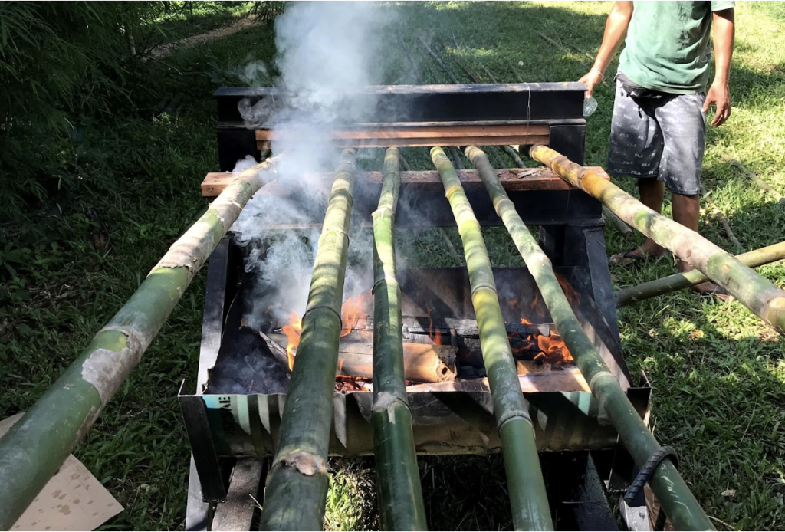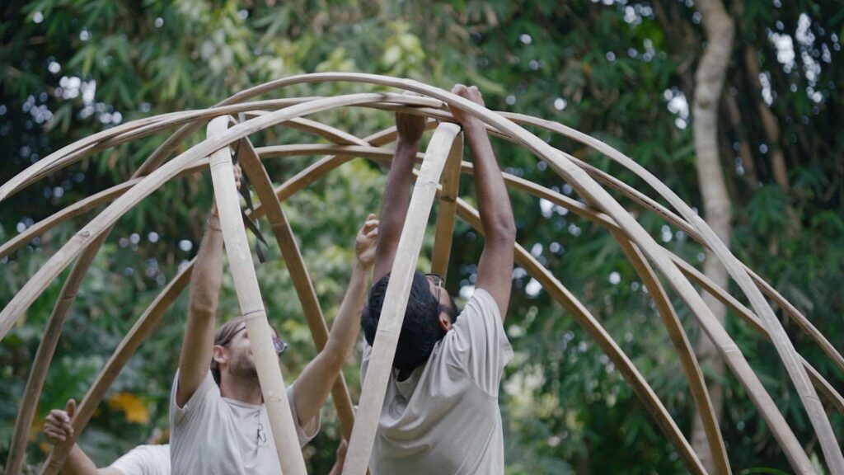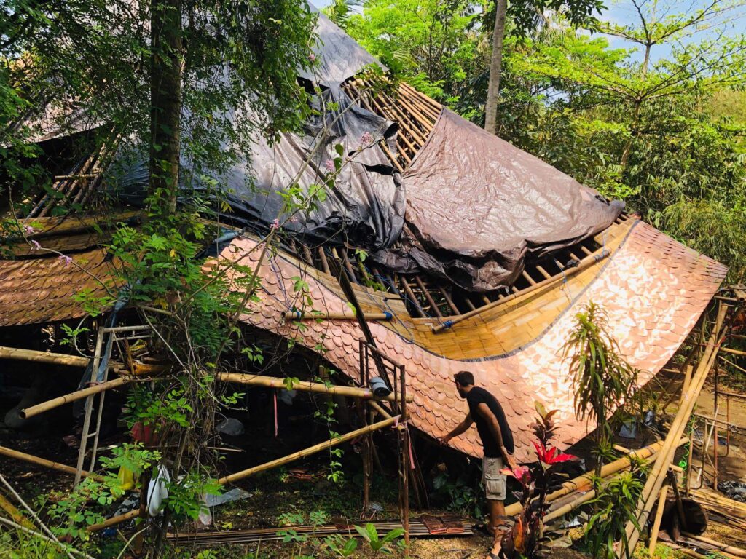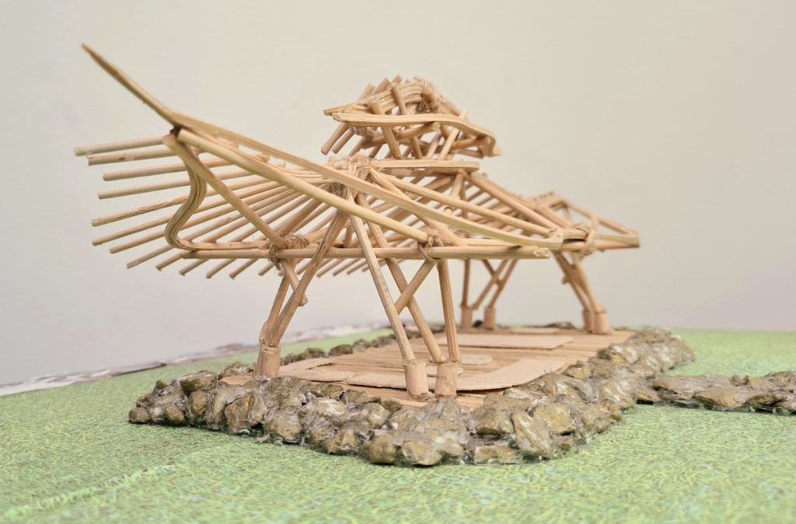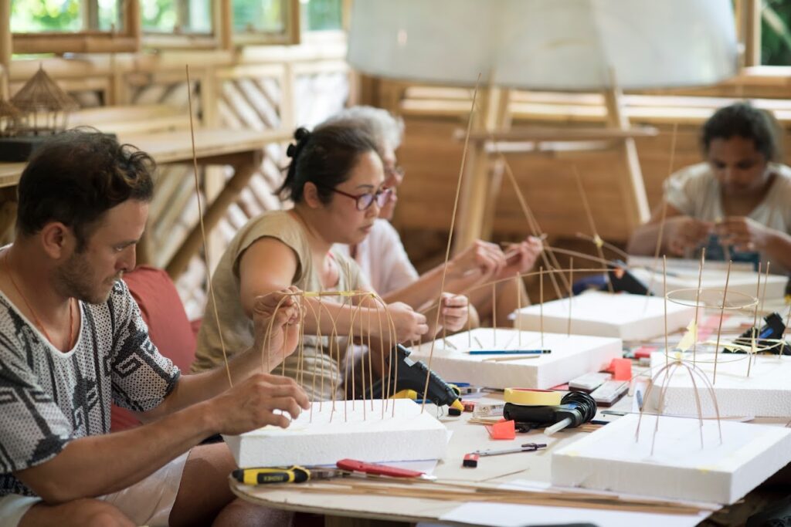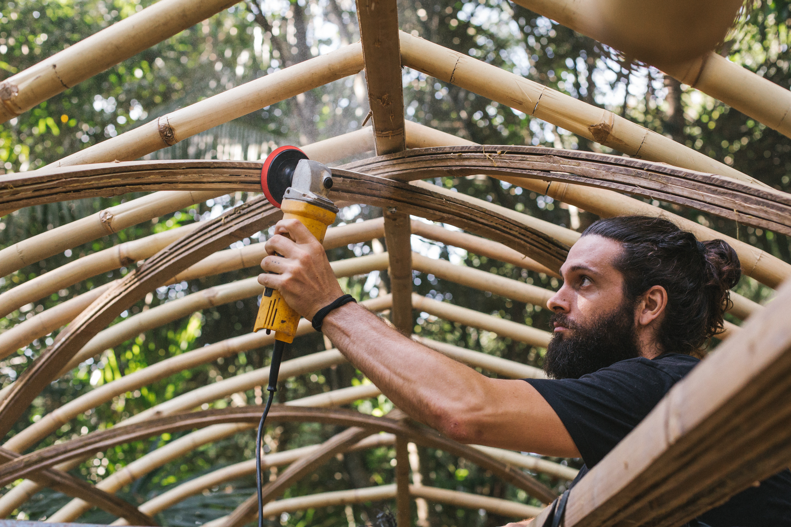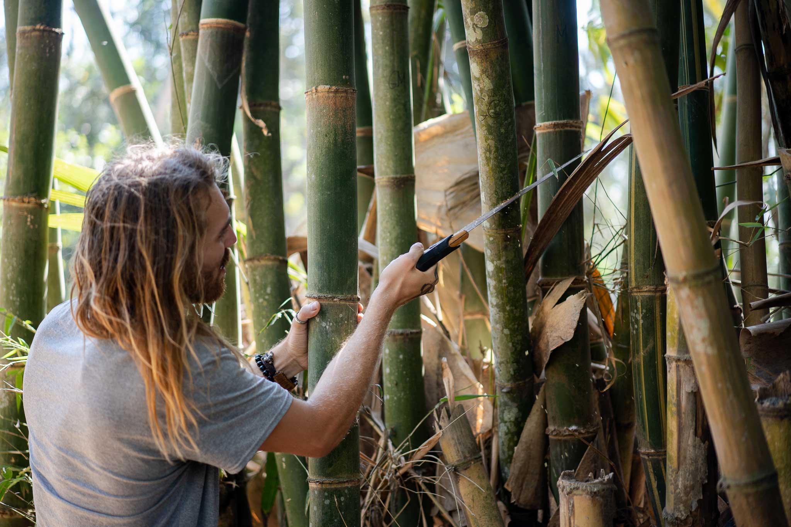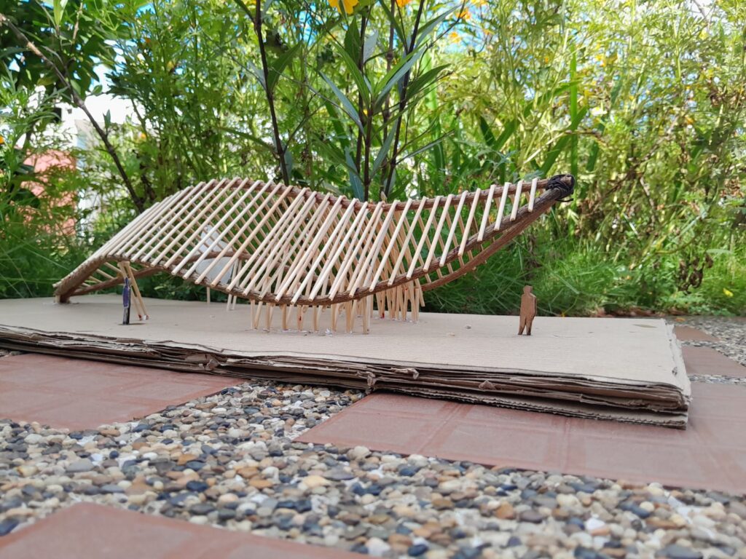Hen’yoku: Living Space Inspired by a Bird’s Wing
By | December 17, 2024 | Student Work -

Inspired by bamboo's strength and ability to bend, Nico designed a 2-story home. It uses both straight and curvy bamboo to create a unique bamboo living space.
Hello! My name is Nico Duperret, I am a 28-year-old from Colorado, USA. I joined The Fundamentals of Building with Bamboo online course because I have always had a fascination with the different applications that bamboo has been used for over the centuries, and how sustainable of a material it is.
The online course taught me how much more complex and interesting bamboo is than I originally thought. I loved the different ways that bamboo could be used as a structural material for a variety of structures. For my project, I wanted to incorporate both straight structural components, and use the natural bendability of the material to create a structure that synergizes the two to create a bamboo living space.
Related: Designing a Two-Storey Bamboo Villa
I wanted to create a living space. The idea was to have a mix of straight and curved lines to feature the strength and bendability of bamboo. I originally wanted a central hyperbolic tower in my structure, but was having trouble conceptualizing this in the models. Because of this, I opted to have the tower be on the outside. This way, the rest of the structure would branch off from it.
The idea for this project came from the fact that my family and I are planning to build a house in Costa Rica in the near future. This was partly the reason for me taking the course as well. I wanted to learn how to make a structure using bamboo on the property. Because of this, I would use Guadua angustifolia for any of the structural pieces, as it is widely available in Costa Rica and is considered to be one of the world’s strongest bamboo species. The rest of the structure (roofing, flooring, walls, etc.) would likely be made of a mix of Guadua, for strength and durability, and Chusquea, for the smaller aesthetic pieces.

I originally built a tower in one of my models using multiple pillars holding stacked bamboo rings. However, I found this to be quite weak structurally. Then, when I learned about the hyperbolic tower, I knew that it was the correct solution for my project. I also liked the aesthetic and strength of the Kubu Project framing. Based on this, I built my own version of this that could incorporate multiple floors for the structure.

I named my final model Hen’yoku which means one-wing in Japanese. This is because when looked at from the side, it looks like the hyperbolic tower has a bird’s wing growing out of it. I went for a fairly large structure using a 1:60 model scale. It is a 2-floor living space that connects the “wing” to the hyperbolic tower. There are 3 frames that support the wing section’s roof and flooring. The hyperbolic tower also has a central beam that allows for a spiraling staircase and roof support too.

Because of my background in engineering and design, my favorite part of the course was Module 5. Here, we learned about the different structural systems. I especially enjoyed learning about the hyperbolic tower and the post-and-beam structures.
Overall, my key learnings were about the versatility, strength, and sustainability of bamboo. I loved learning about the propagation process and how short the process can be to grow structural members for construction. I loved seeing how simple joining processes can make for a very strong structure. And I absolutely loved seeing and playing with the flexibility of bamboo.
Want to learn how to design and build your own bamboo structure? Join us either online or in-person for one of our courses! Sign up HERE!


