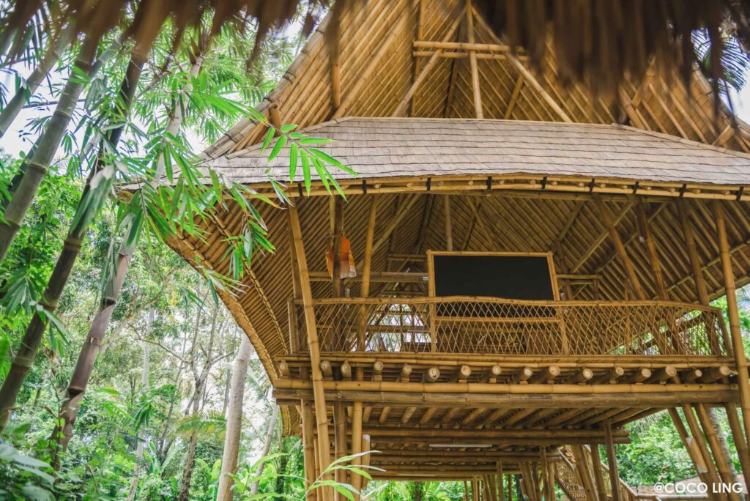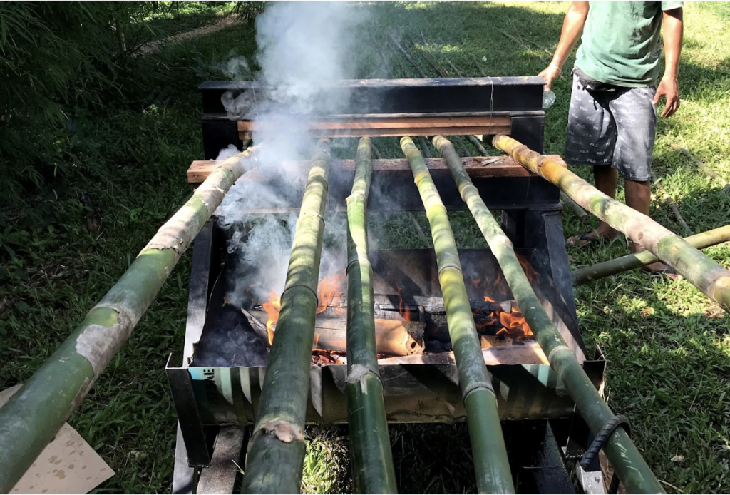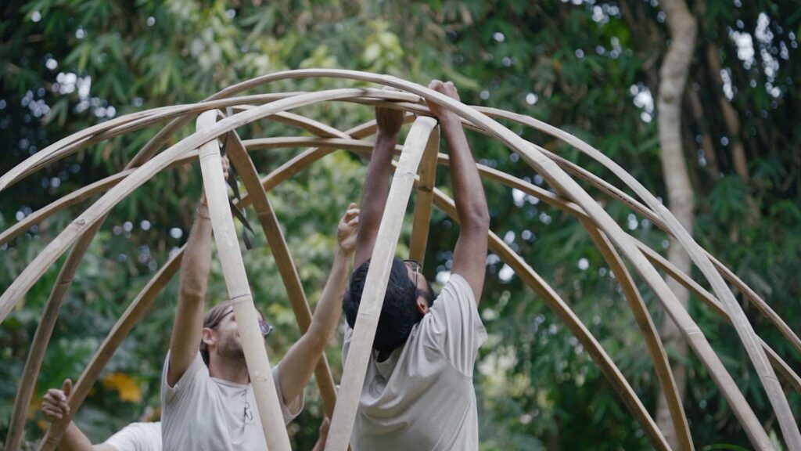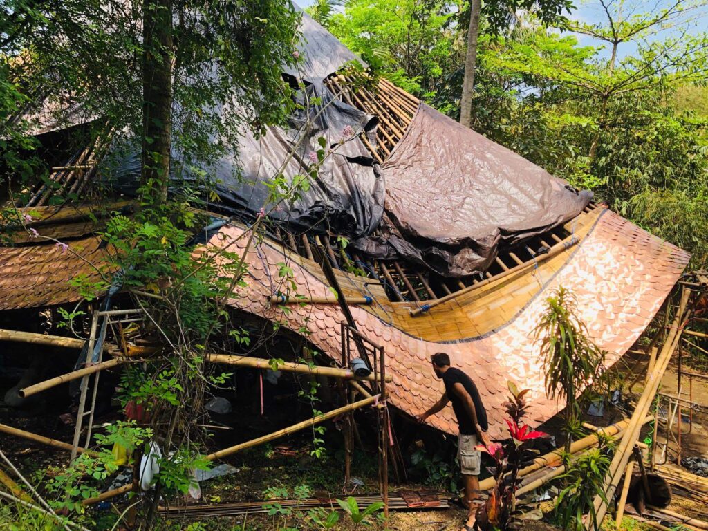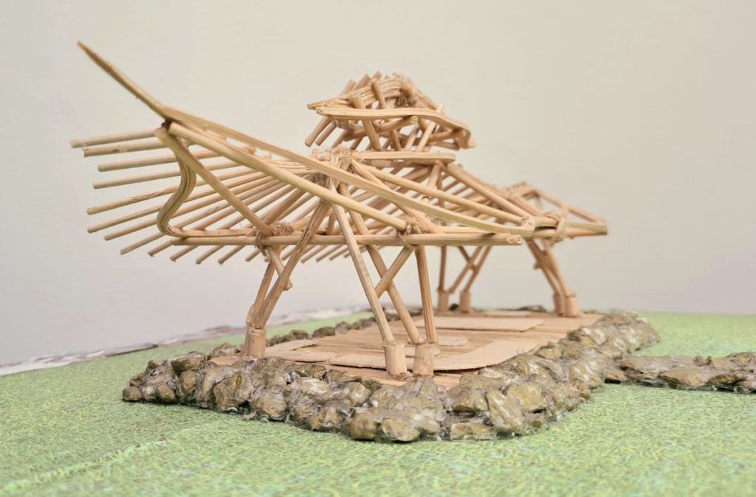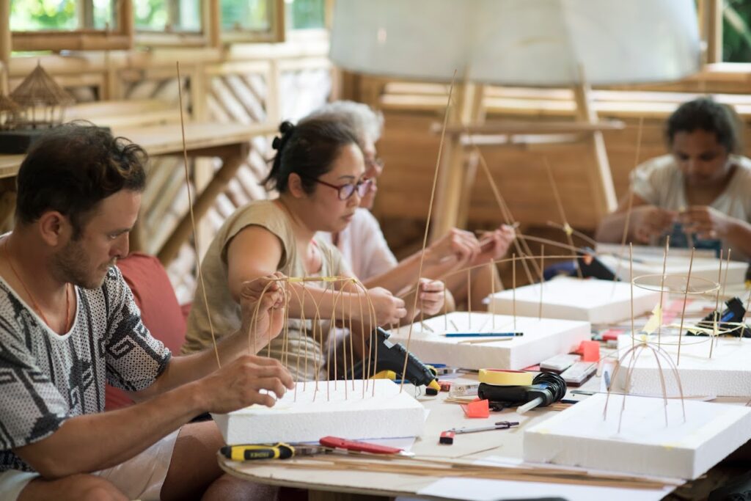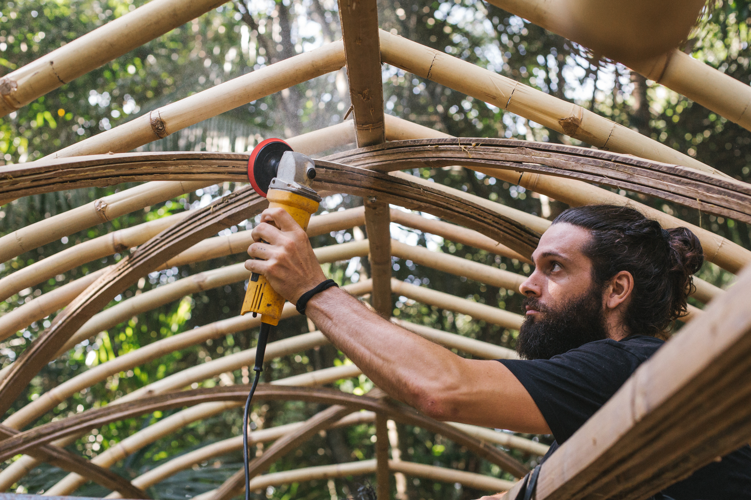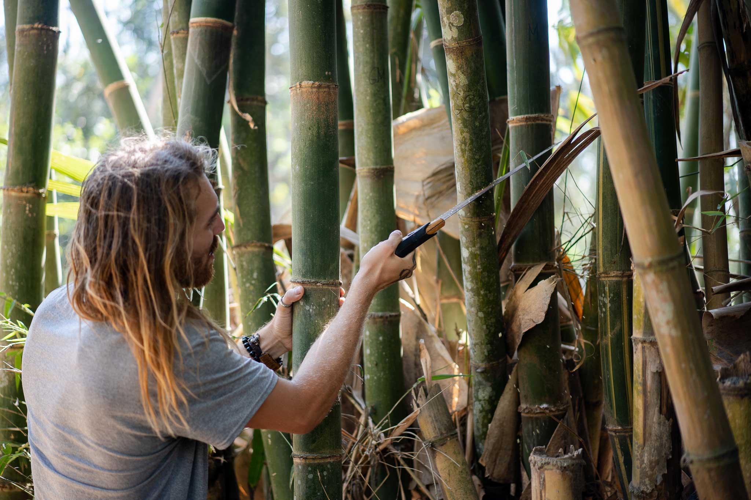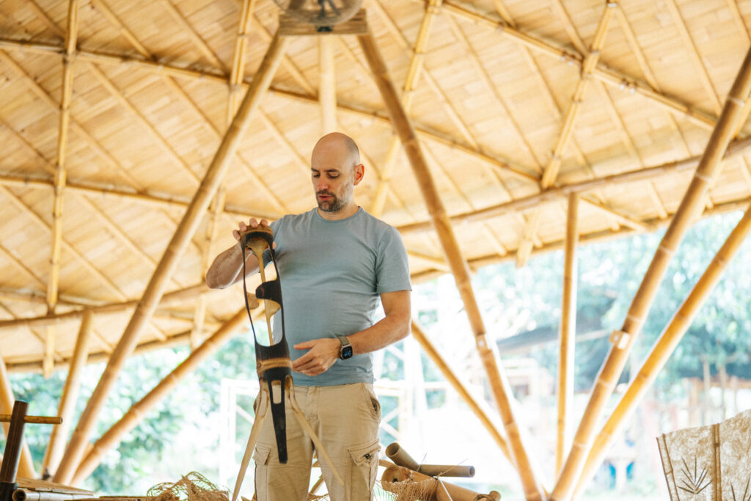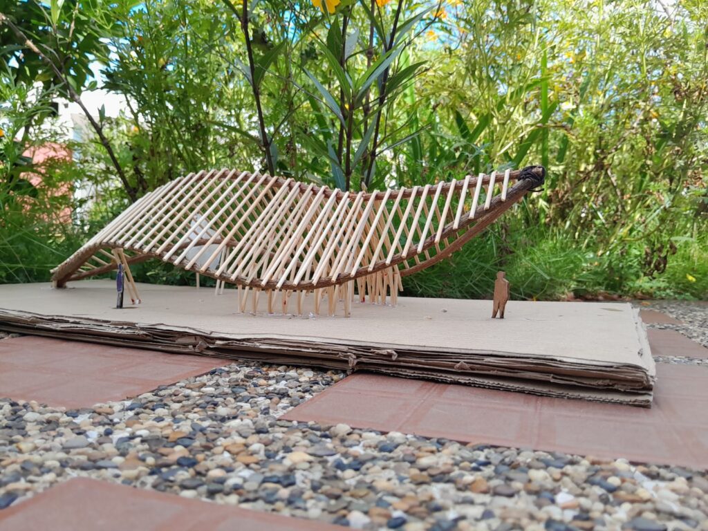Designing A Beautiful Suspended Bamboo Dining Room
By Melyssa Lim | June 24, 2022 | Student Work -
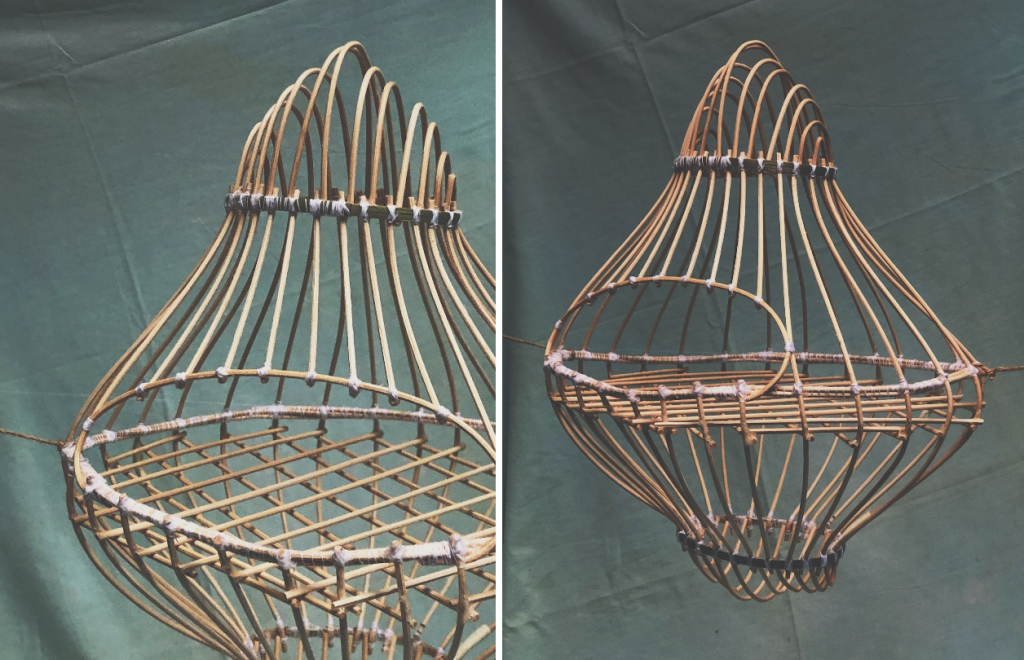
Hear from Melyssa Lim about her journey designing a bamboo dining room for a restaurant during the Bamboo U Online Course.
Student Name: Melyssa Lim
Name of Project: Pendulum
Bamboo U Course Title Attended: Bamboo U Online Course
Year/ Month attended Bamboo U: August 2021
Country: Singapore
Work: Studio Manager of Refind Glass Studio Singapore
My name is Mel. The body of work she produces comes from a place of surrealism and the imaginary. As a student of multiple art disciplinaries, her mediums range from woodworking, clay, glass, paper, illustration, textiles, decaying matter, and more.
I stumbled upon Bamboo U while I was researching creative outlets that used analogue methods of making. As I am drawn to and deeply respect any form of hands-on craft, I wanted to be a part of the Bamboo U Online Course.
During the course I learnt about how to romanticize the spaces that hold us, to listen to our surroundings, and adapt. The human senses - touch and hearing, were the main inspirations behind the movement and creation of my project.
Ideation, Concept and Sketches
The name of my project is Pendulum. It is a conceptual suspended dining room for a restaurant in the jungle. This poem illustrates the concept:
If you tread a little further,
You might just catch a glimpse.
If you come a little closer,
You might just hear it.
The heartbeat of the jungle,
A simmering glow, a hypnotising cadence that pulls you in.
An imperturbable composure,
Just here,
Waiting for you.
(writing a poem at the beginning of any project helps to keep my vision of the space consistent throughout the process)
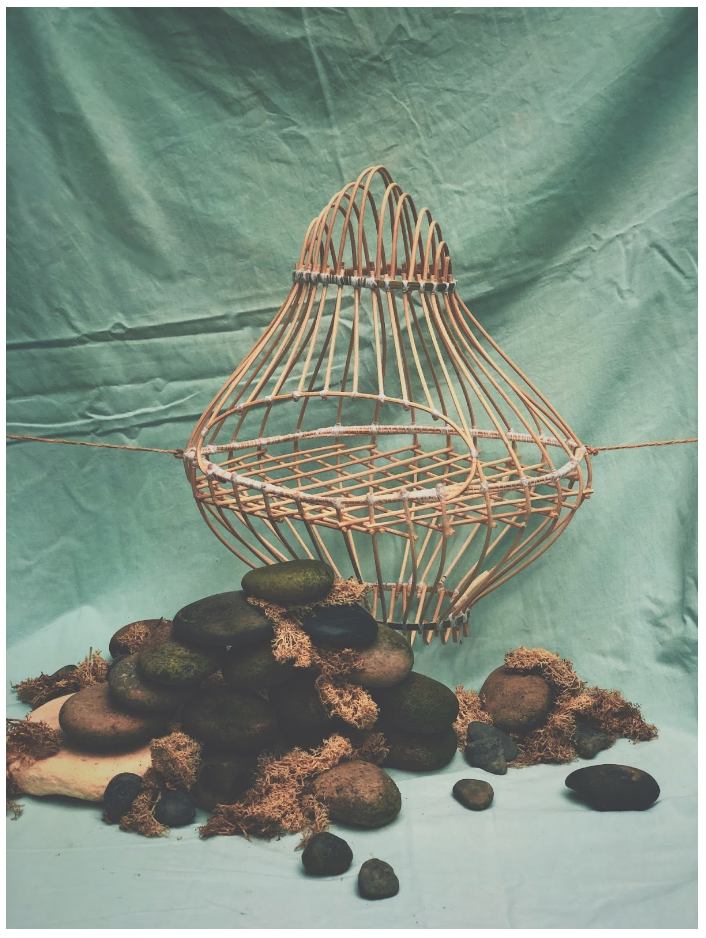
Dinner is not just a meal, it is an opportunity for communal gathering and moments of intimacy. Much like a heart, it is honest and welcoming, after the initial ice-breaking. It is an event for us to share a piece of ourselves to the ones that surround us. For my bamboo project, I wanted to create an intimate dining space for potential, conceptual restaurants, nestled in the dense and humid jungles of Southeast Asia.
Inspired by silhouettes of hanging objects – flowers, gourds, baskets, bird feeders and even the angler fish’s luminescent fin ray, I want my suspended bamboo structure to adopt a similar lightness. For instance, a charcoal grill in the jungle with outdoor “droopy flower bulb” pods that hang from tall trees. Or perhaps a seafood restaurant with “anglerfish inspired bulbs” hung and suspended over a water body, like a fish emerging from the surface. The vision is to create a pulsing glow from within the dining area, filled with the sound of chatter. From the exterior, it mimics the rhythm of a heartbeat, hidden away deep in the foliage.
The intricacies of the space include a wide dome ceiling, low enough to be cozy but the curved walls push the space open and feel like an airy hug. Natural light enters from the cut opening of the bulbous room to simulate cavernous qualities. Since this project involves a lot of curvatures, I would like to explore the method of basket weaving, on a large scale. Perhaps, interweaving thick bundles of bamboo rope.
These al fresco dining bulbs will allow patrons of the restaurant to be immersed in an environment that educates them about the possibilities of bamboo construction. To recognize the beauty of the raw material and the humbleness it teaches its builders – to listen to the needs of the bamboo and flow with it, instead of forcing the material to fit our desired mold. This dining bulb sets the mood for a warm communal dinner as well as enlightens the curious, about the capabilities of bamboo.
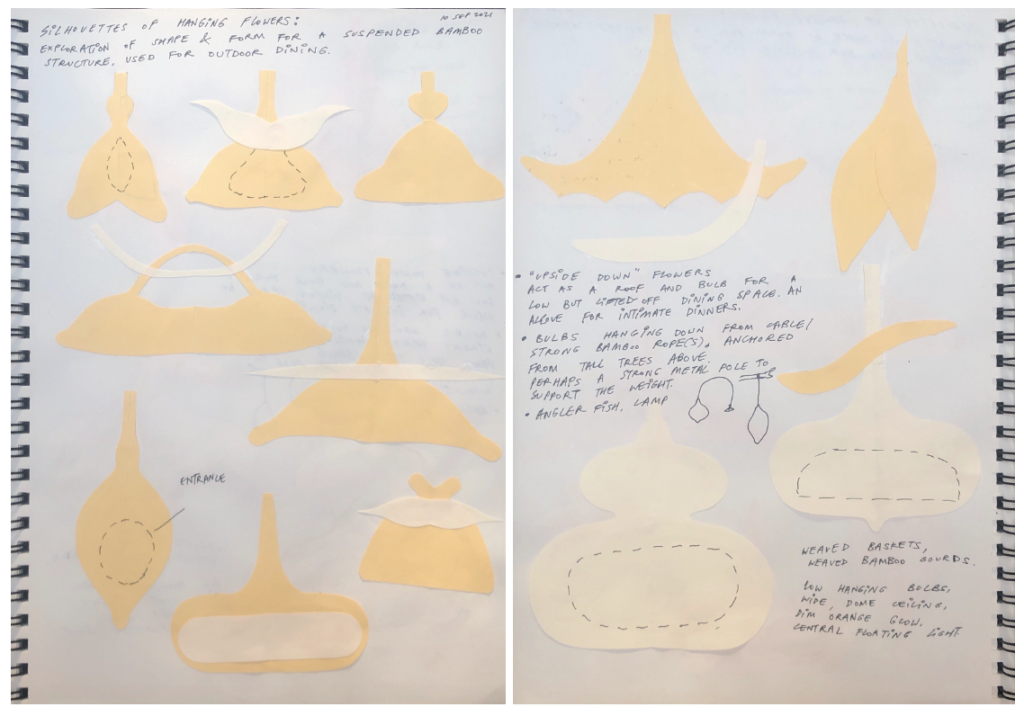
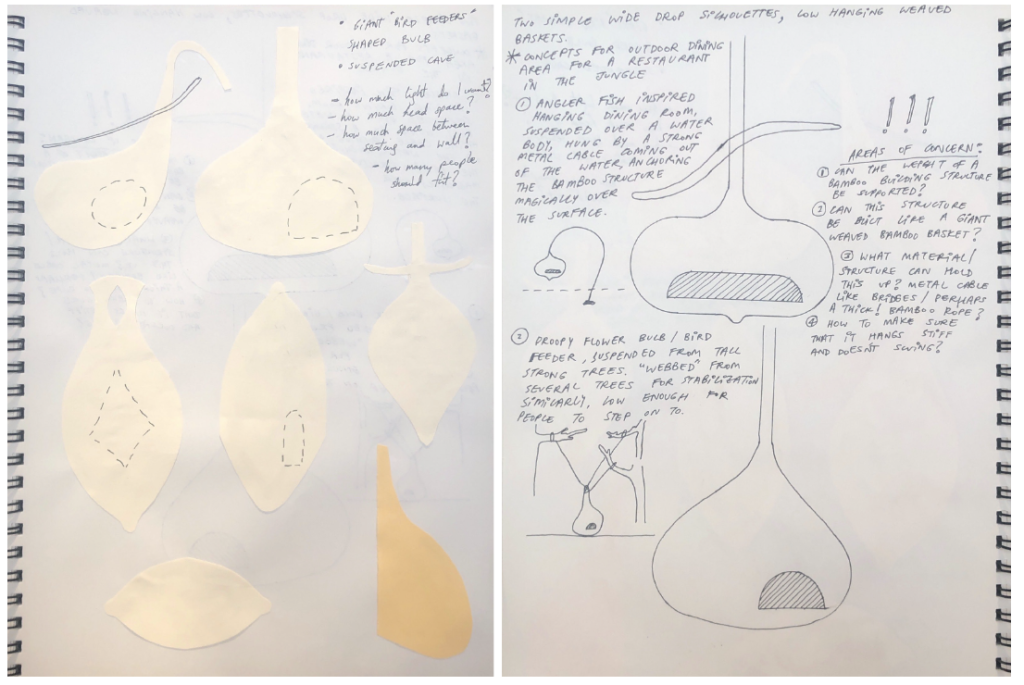
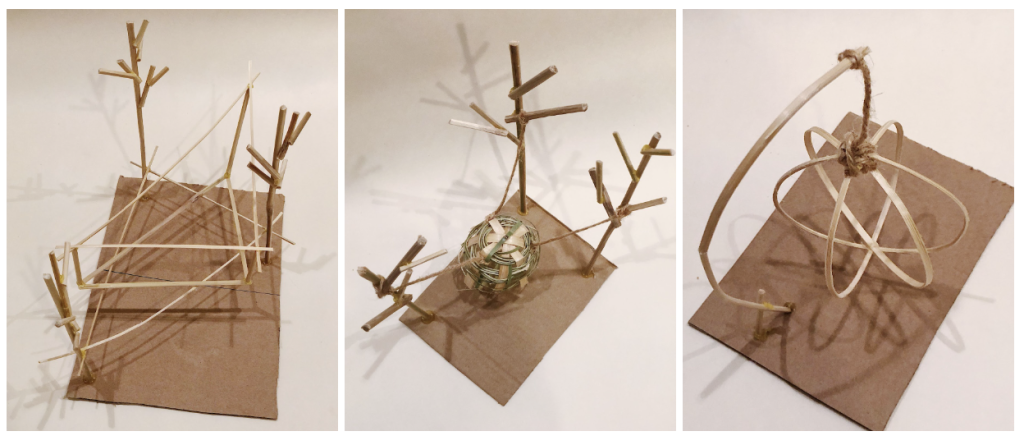
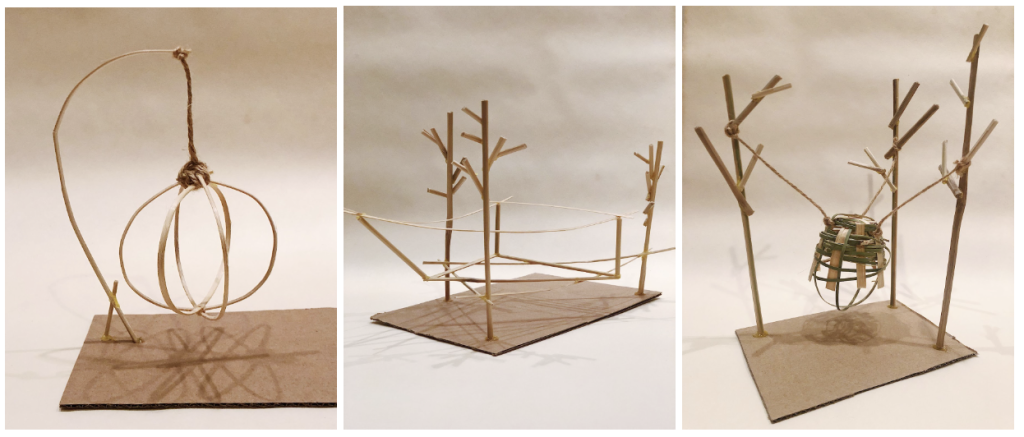
Developing The Concept Into a Final Structural Model
Suspended “basket” anchored by three points, depicts the stable hovering quality I am seeking. The next step was to figure out the skeleton or internal structure of the hanging dining room. I looked at different bases of weaved baskets and looked into geodesic domes and tensile structures as well. Ultimately, I went for a classic basket approach for the skeleton. From here, I will either figure out ways to weave with bamboo splits on a large scale or look into membranes to wrap around the “bones” to create a glowing lantern effect.
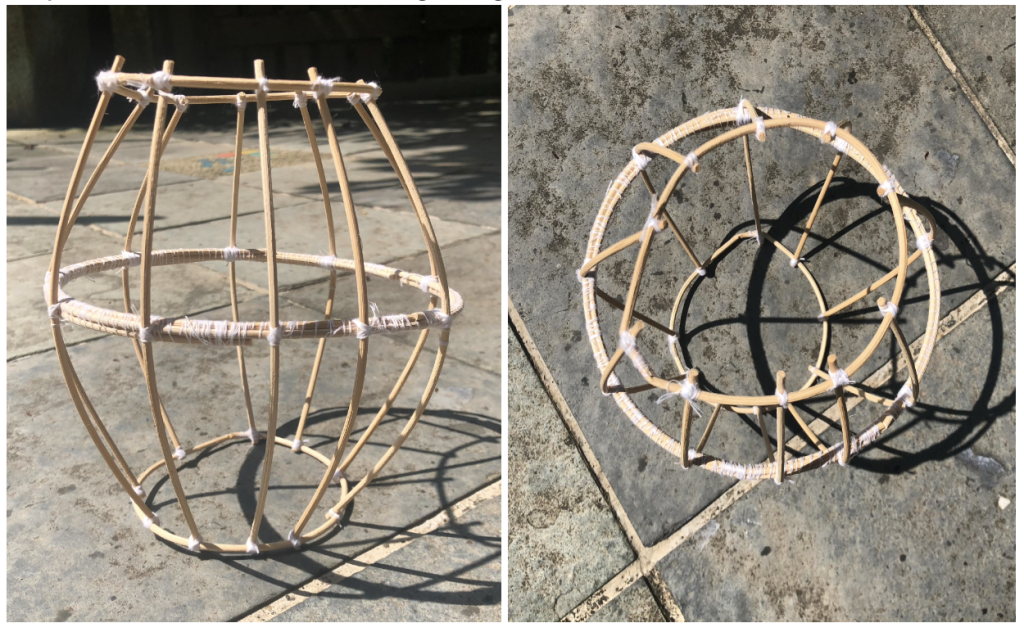
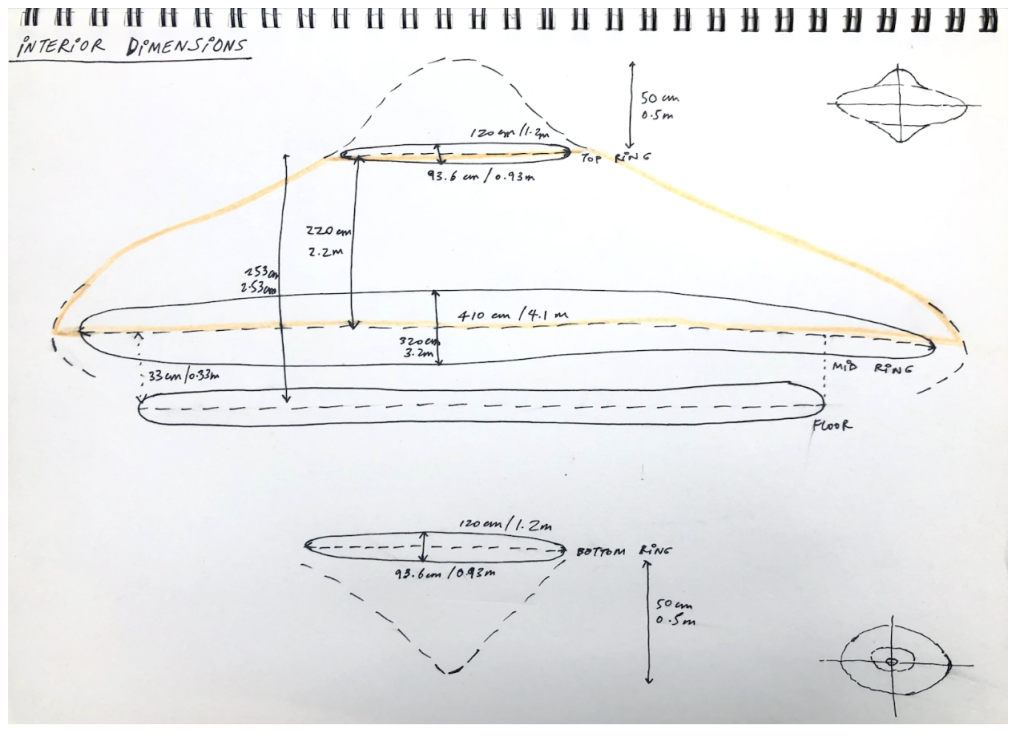
For the connection point between the flooring and the walls, a few methods of joinery will be used. A hole joint will be utilized as illustrated below - two bamboo floor poles will be connected to a wall pole. A smaller-sized bamboo pole crossing through as a “giant” bamboo pin and regular sized bamboo pins will cross this, to secure it in place. However, since this structure aims to hold up a few people, bolts and nuts might have to replace the bamboo pins. Preceding this, a shorter bamboo pole will be added in triangulation, under the flooring, to create a stable geometric connection between the underside of the flooring and the side of the tapering walls.
The “entrance” or doorway into the dining room will be framed with thick bundles of lidi bamboo made from Dendrocalamus Asper. These bundles will be as thick as the average Gigantochloa Apus pole that is used for this structure. The continuous lidi bundles will then be connected to the wall poles using bolt joints and a rope lashing method, as shown below.
I chose rope lashings because it allows for some flexibility for bamboo poles to meet at an angle. The squeezing of the rope around the poles also creates an immense amount of strength for the joinery in this section.
Stylistically, rope lashings also play a role in the overall look of the suspended bulb - being pulled and weaved, mimicking nature’s builders.
The flooring is made of successive, lined-up Gigantochloa Apus poles. Laid on top is a “carpet” of local dried alang-alang grass to mimic the soft dampness of a wet jungle floor - to provide a narrative and physical continuity for people walking through the jungle, up the “carpeted” steps, and into the suspended dining room. It is vital for the conceptual dining room to provide a flow of the same texture as a person moves throughout the space. The absorption of weight by the dried grass amplifies the feeling of being in a nest.
In order to maintain continuity of the experience of walking on the jungle floor, up the steps, and into the dining room, I have opted for giant stone slabs for the steps. These will be sourced from the surrounding landscape and the wet moss on the surface of these rocks will aid in the transition from being in an open space to inside a cavernous dining room. The focus here is the sensorial experience of the user’s footsteps, softened and muted by the padded jungle floor.

I was most inspired by Elora Hardy’s poetic talks, Sai's (our Bamboo U facilitator) weekly guidance, and learning from other students’ projects and ideas. My favorite module was Module 9: Designing with Bamboo by Elora. Technical skills are important but knowing how to connect with your creation throughout the journey of construction is just as important.
____________
Are you a designer looking to learn how to design with bamboo? Consider joining The Bamboo U Online Course.

Melyssa Lim is an experimental sculpture and object maker/artist from Singapore with a BFA in Illustration from California College of the Arts, San Francisco. Her focus is on blending different analogue craft techniques into a whimsical concoction to create unique functional objects. She is now working as Studio Manager at the Refind Glass Studio, Singapore
OCTOBER 10-21, 2025
The 11 Day Bamboo Build & Design Course in Bali
In 11 days, we'll show you how to build bamboo structures we’ll share all that it takes to build with nature.
Start Anytime
The Bamboo Harvesting Course
The Bamboo Harvesting Course is an online step-by-step training to harvest and care for your bamboo clumps to ensure their longevity and productivity. This maximizes the potential of this beautiful grass as a rapidly renewable resource.Whether you are an architect, builder, or sustainability enthusiast, this mini course will enable you to utilize this rapidly regenerative resource as a durable construction material.It will help remove any fear or doubt about the durability of bamboo and help you build reputable bamboo structures that stand the test of time!

