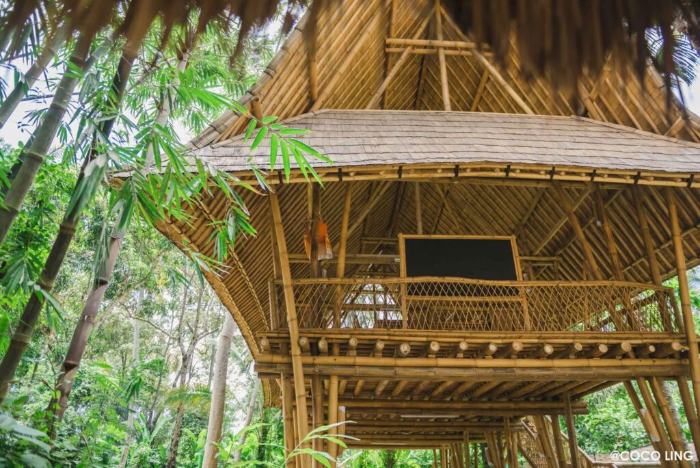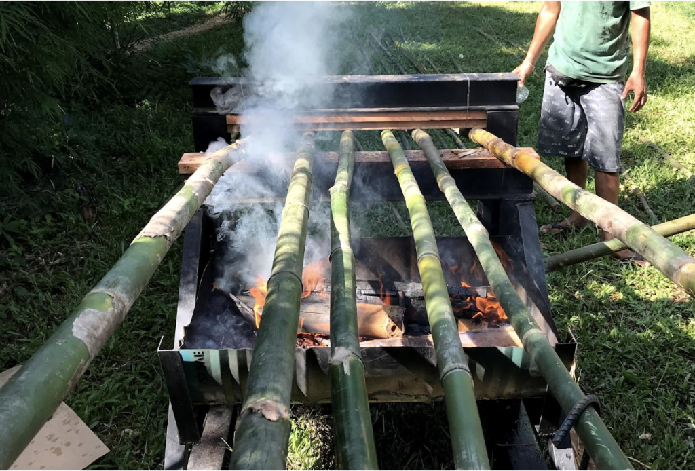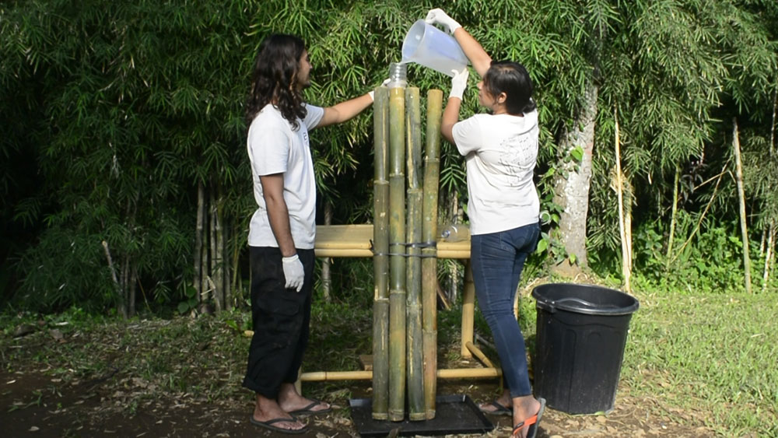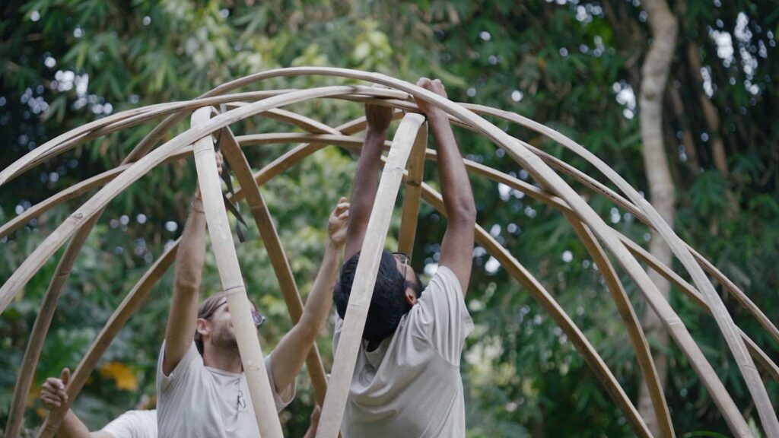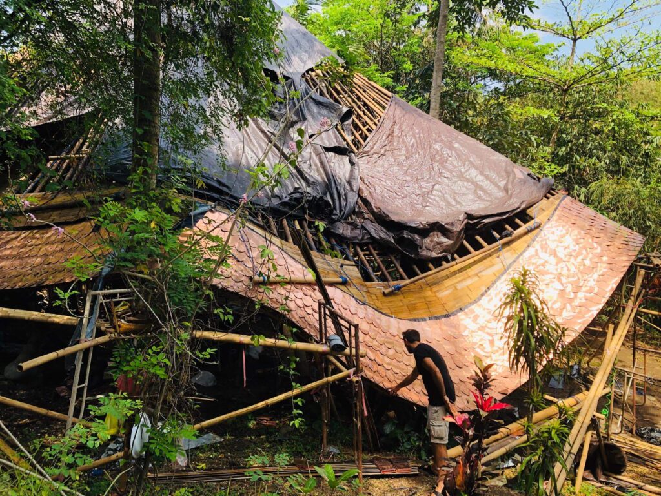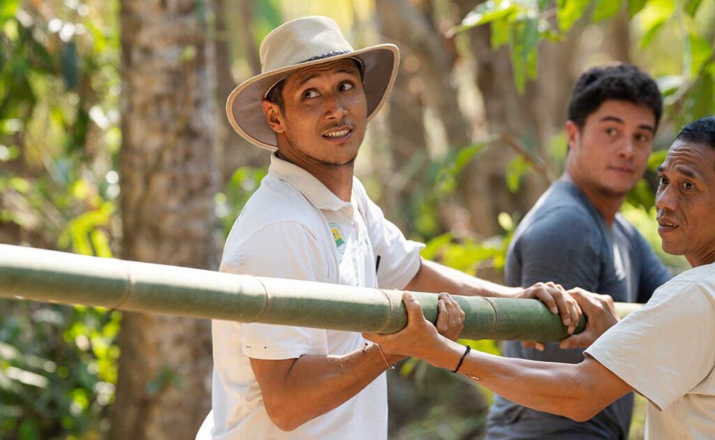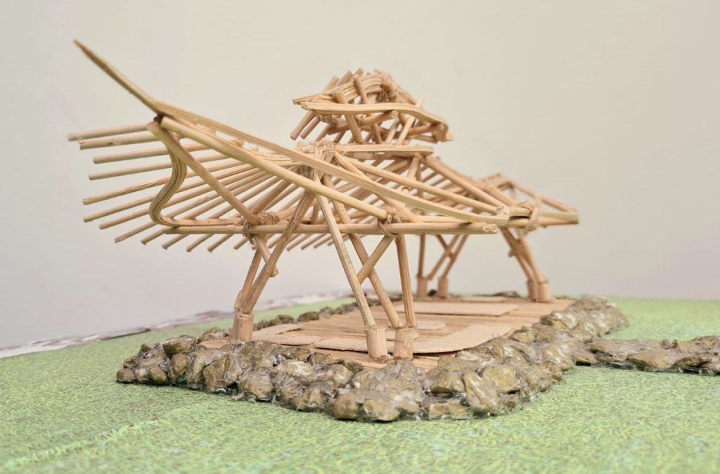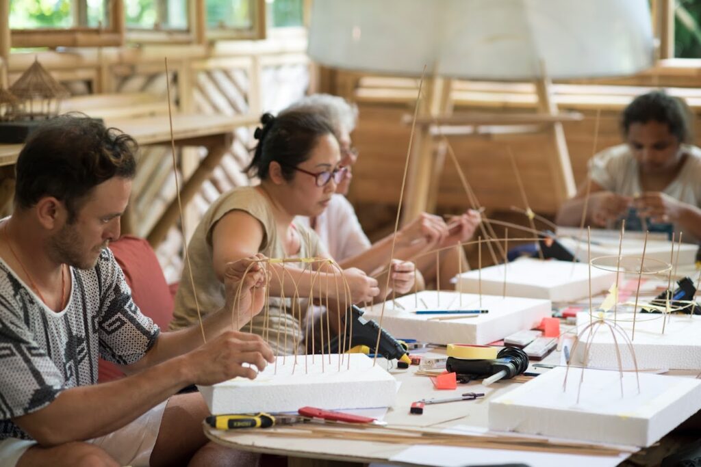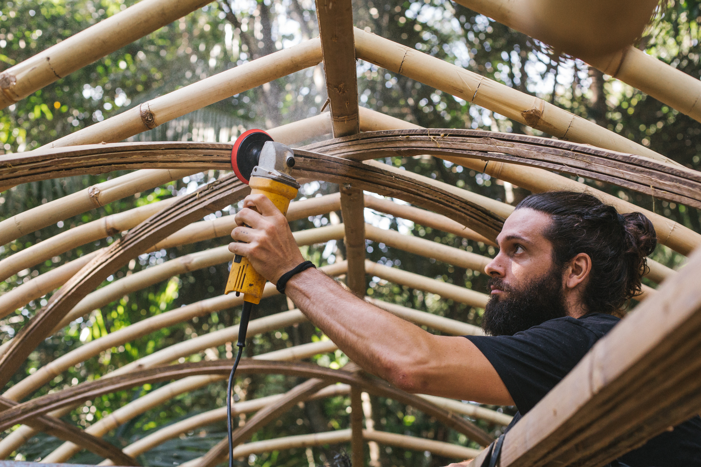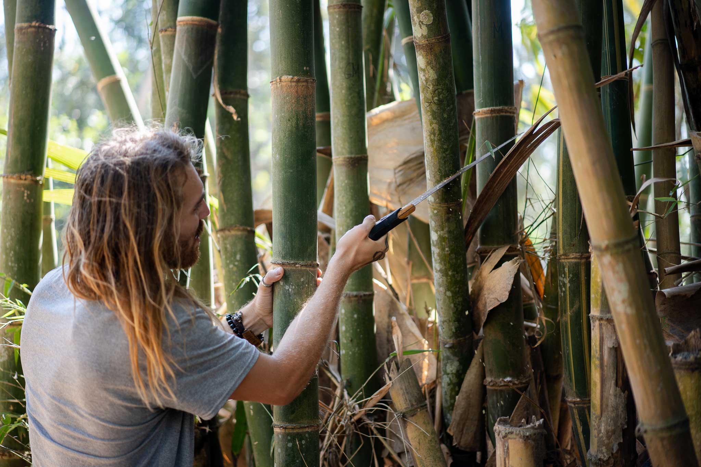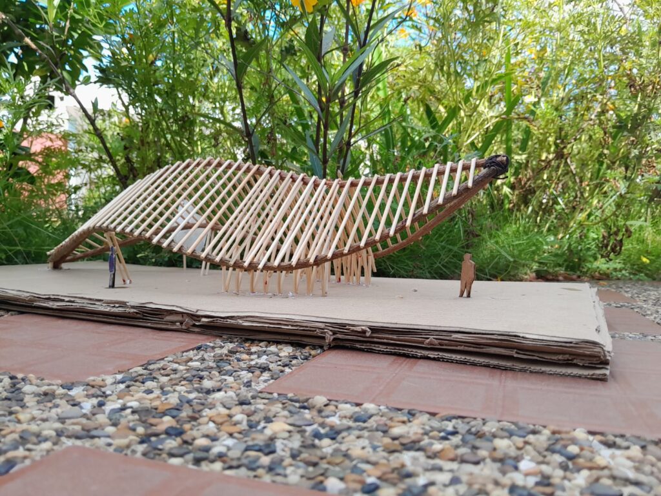Building a Bamboo Tea Pavillion
By Dinithi Iddawela | June 20, 2022 | Student Work -
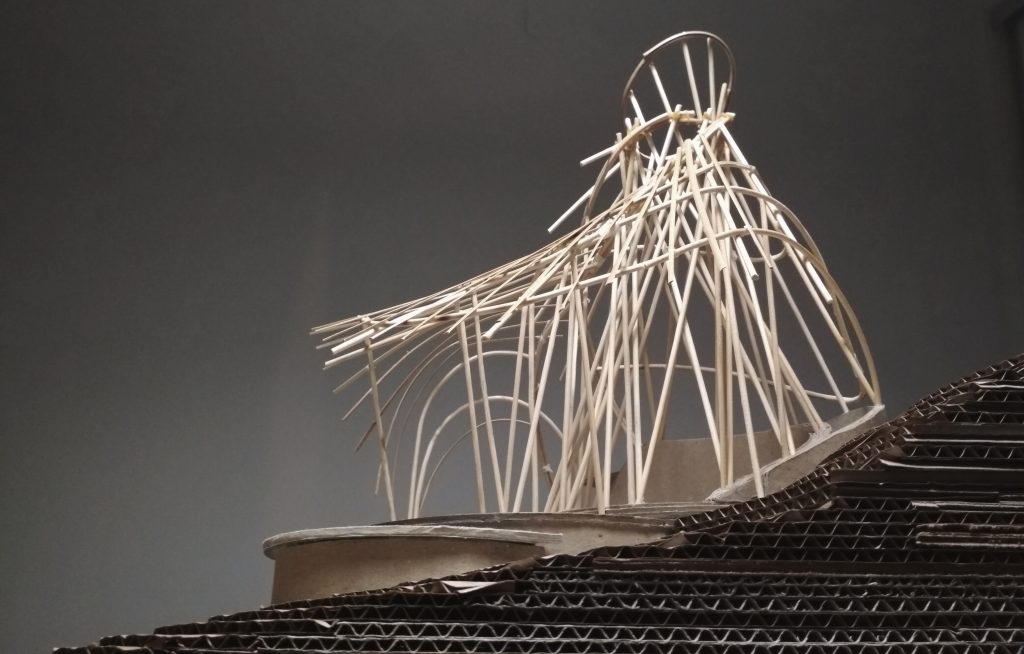
Meet Dinithi Iddawela, an architect from Sri Lanka as she shares her journey designing a prospective bamboo project for a tea estate during a Bamboo U online course.
Student Project: Building a Bamboo Tea Pavillion
Student Name: Dinithi Iddawela
Name of Project: Tea Pavilion Retreat
Bamboo U Course Title Attended: Bamboo U Online Immersion
Year/ Month attended Bamboo U: 2021 August
Country: Sri Lanka
Work/ University: Architect
My name is Dinithi Iddawela. I am an architect from Sri Lanka. I currently reside in Spain yet despite the distance, I am maintaining a small practice in Sri Lanka. I also teach part time at IE School of Architecture and Design here in Spain. Over the years, I have been making a conscious effort to steer my practice towards low impact sustainable architecture. I am also a part of volunteer projects in both Spain and Sri Lanka that attempt to reduce pollution and tackle the ever-increasing burden of trash through river cleanups, awareness programs, and an on-campus composting project. All these efforts combined made the Bamboo U course the perfect next step to broaden my horizon towards more low-impact solutions.
Although I had worked on a very small bamboo project in the past, there was much to be learnt and understood about this material. In many ways, the course has been a revelation and the knowledge gained on bamboo construction will be vital to my work going forward. My hope is that I can contribute to the rise of bamboo architecture in Sri Lanka. Being a tropical island, and with bamboo in abundance, bamboo architecture is a most obvious solution towards sustainable construction in my country.
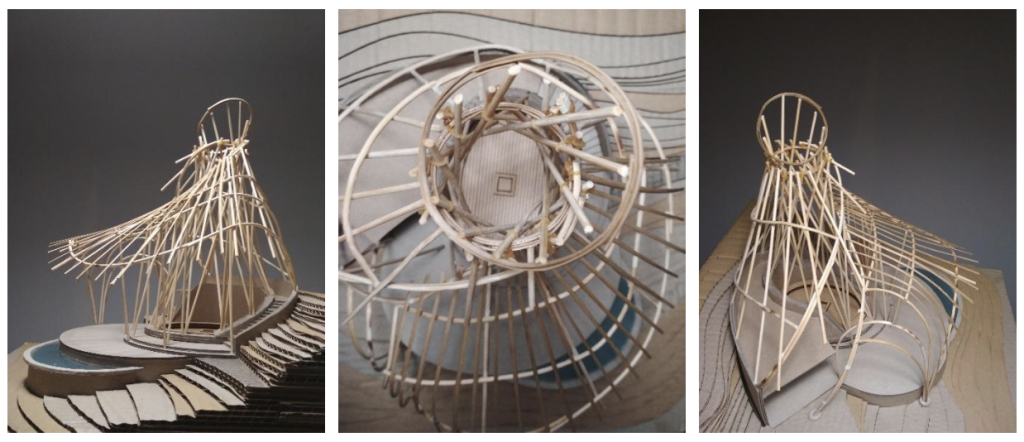
Tea Pavilion Retreat
The design is for a prospective project for a tea estate in Sri Lanka. A small retreat nestled in the natural environment. A living experience within an open-air pavilion, open to the view of the rolling hills beyond. All living, sleeping and dining functions are composed within open-terraced floor plates sheltered under a sweeping roof. In total, the project encompasses about 100Sq.m of floor area. At the core of the structure encased by a central reciprocal tower is the most sacred space of the project. A tea drinking area inspired by traditional Japanese architecture.
The project aims to provide a unique experience, a momentary pause from the hum of daily rush to appreciate the surrounding environment. The openness of the architecture would make one feel exposed to, but protected from the natural elements. It is a dedication to simply unwind and open our senses to the movement of the sun throughout the day, the stars by night, the sound of the birds and the crickets, to smell the damp earth in the morning, to be engulfed by the passing mist and of course, for the enjoyment of tea!
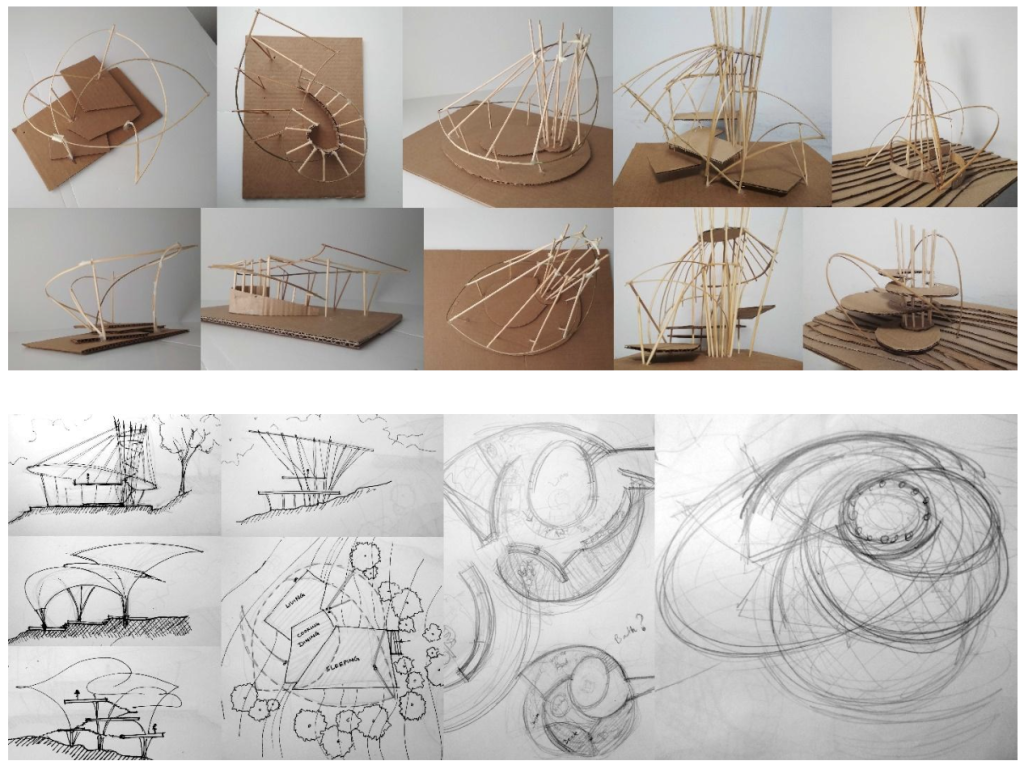
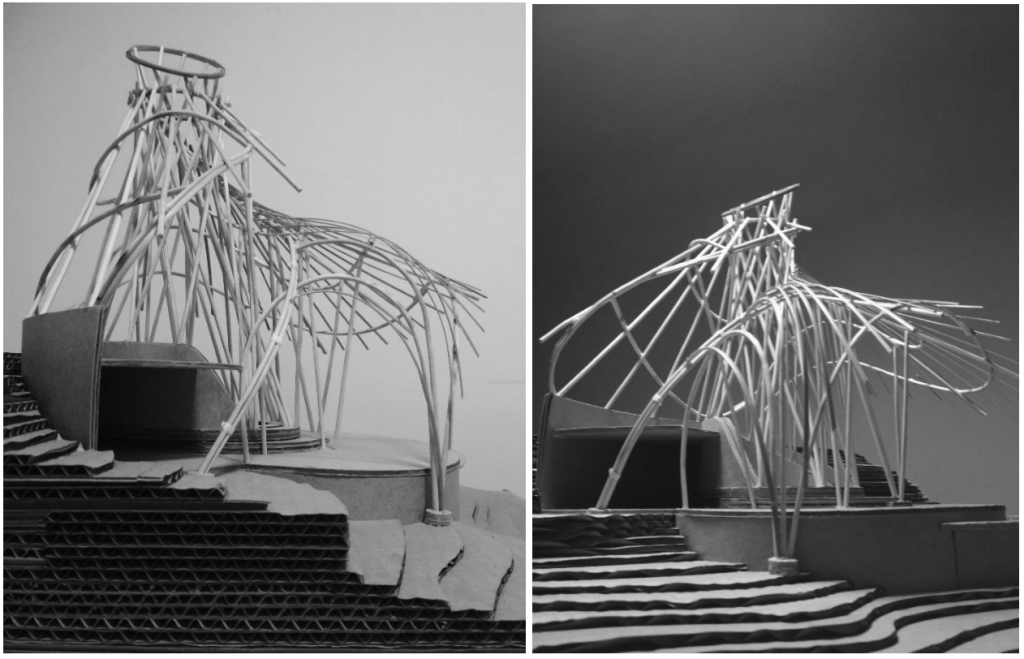
I explored different systems of construction and ideas during the concept phase. Each of which eventually contributed in some aspect towards my final proposal.
I was inspired by the reciprocal tower introduced by Jorg Stamm as a strong structural element with elegant beauty and was interested in exploring this in my project. The parabolic tower at the center supports the entire roof on one end and at its heart, the tower encases the jewel of the project which is a tea-drinking area with a small sunken fireplace at the center inspired by a feature in traditional Japanese architecture called Irori. A small teapot would hang down from the structure suspended directly above the fireplace keeping a warm pot of tea throughout the day. A skylight at the top of the reciprocal tower brings light into the space. The hot air from the fireplace would rise up and escape through openings below the skylight.
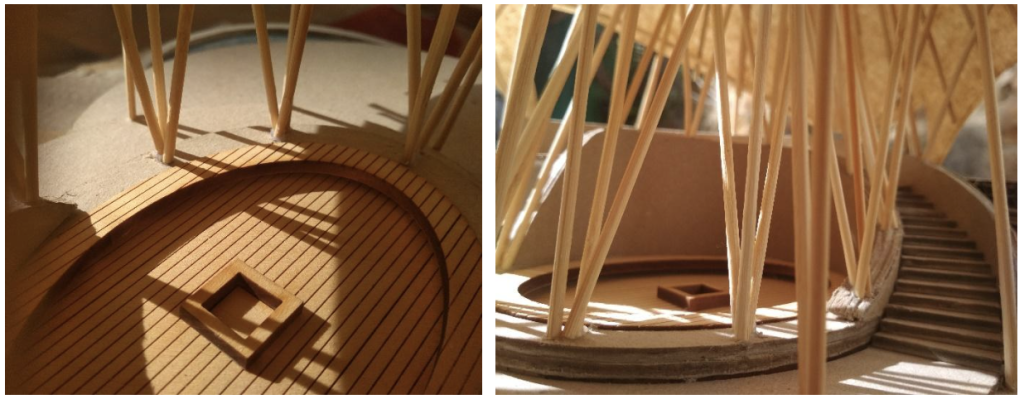
This space celebrates the culture of drinking tea and is a moment of pause and tranquility within the experience. All other living, dining, sleeping, bathing functions of the project revolve around this central space open to the landscape views beyond. As an extension of using earthly materials throughout the project, the walls of the structure are stone retaining walls wedged into the slope of the site and the floor areas would be finished with rough brick and stone.
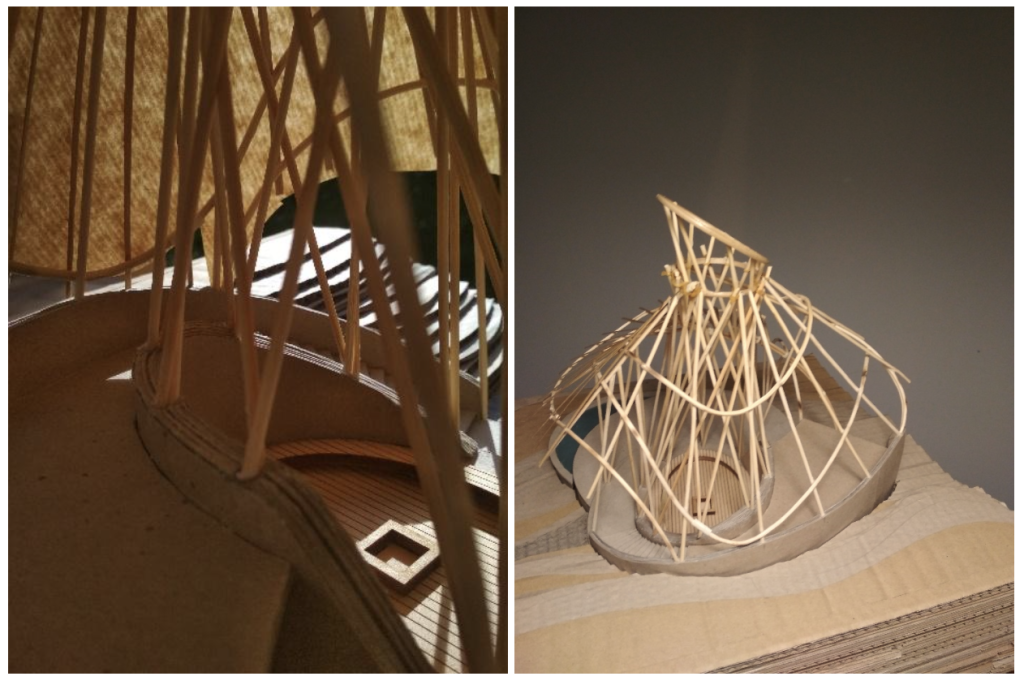
The project would utilize Dendrocalamus Giganteus for main structural elements as well as Gigantochloa Atter and Bambusa Vulgaris for other non-load-bearing elements. The joinery details of the project would be a combination between nut and bolt connections and also lashing techniques. The artful demonstrations by Moko and talks by Vinc Math and Kristof Crolla have been instrumental in sorting out the details for this project.
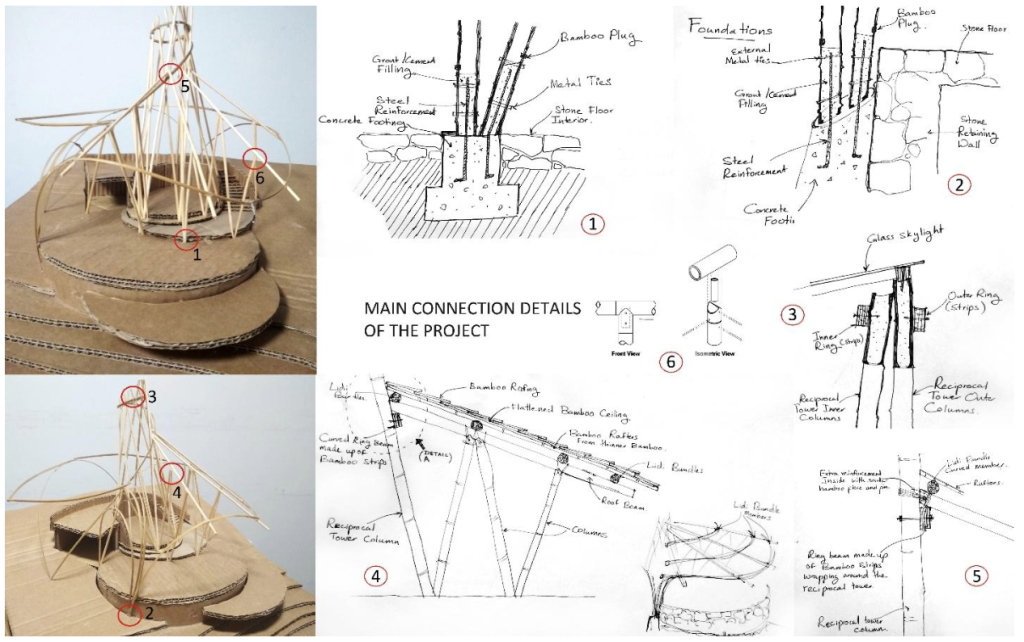
While I have been magnetically interested in all information delivered in this course, the most uplifting part I found was the process of designing through model making. Working with hands is therapeutic and fluid. Most excitingly, the material inspired me to create forms I would have never otherwise designed. As Elora Hardy mentioned during her talk, ‘’we must be ready to unlearn somethings’’ to be able to yield this unfamiliar yet fascinating material that is Bamboo.
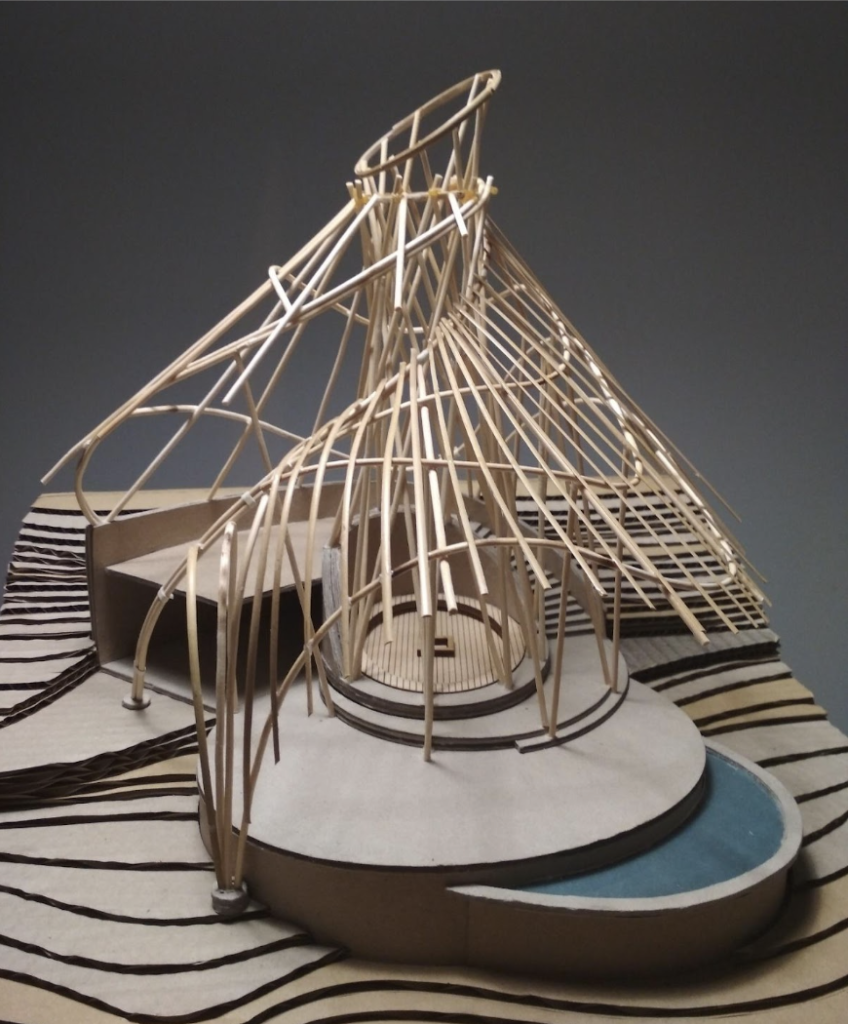

Dinithi Iddawela is an architect from Sri Lanka. She currently resides in Spain. Despite the distance, she is maintaining a small practice in Sri Lanka. She also teaches part-time at IE School of Architecture and Design here in Spain.
JUNE 13-24, 2025
The 11 Day Bamboo Build & Design Course in Bali
In 11 days, we'll show you how to build bamboo structures we’ll share all that it takes to build with nature.
Start Anytime
The Bamboo Harvesting Course
The Bamboo Harvesting Course is an online step-by-step training to harvest and care for your bamboo clumps to ensure their longevity and productivity. This maximizes the potential of this beautiful grass as a rapidly renewable resource.Whether you are an architect, builder, or sustainability enthusiast, this mini course will enable you to utilize this rapidly regenerative resource as a durable construction material.It will help remove any fear or doubt about the durability of bamboo and help you build reputable bamboo structures that stand the test of time!

