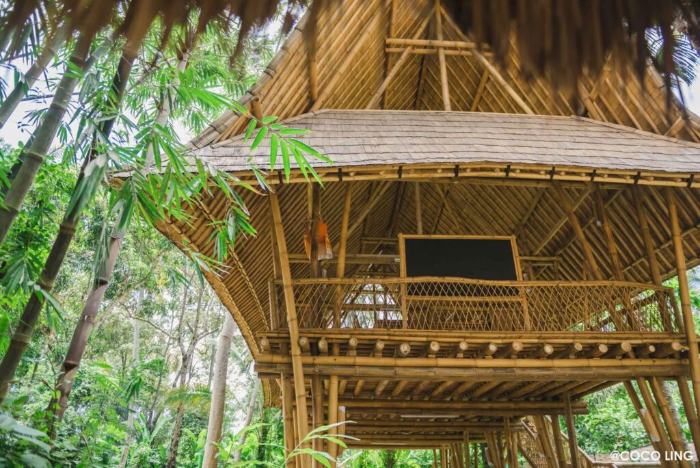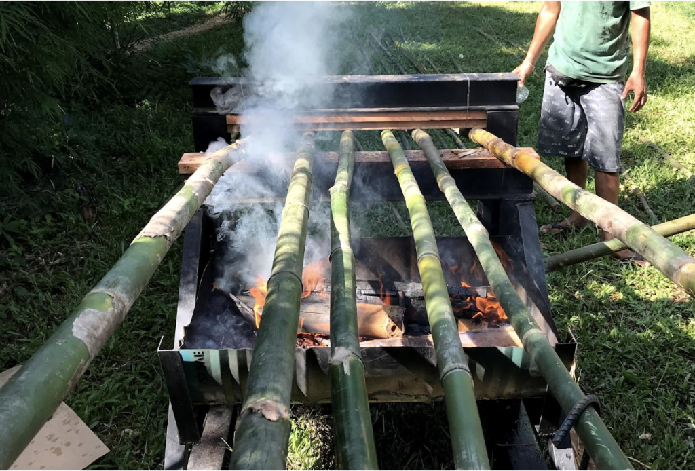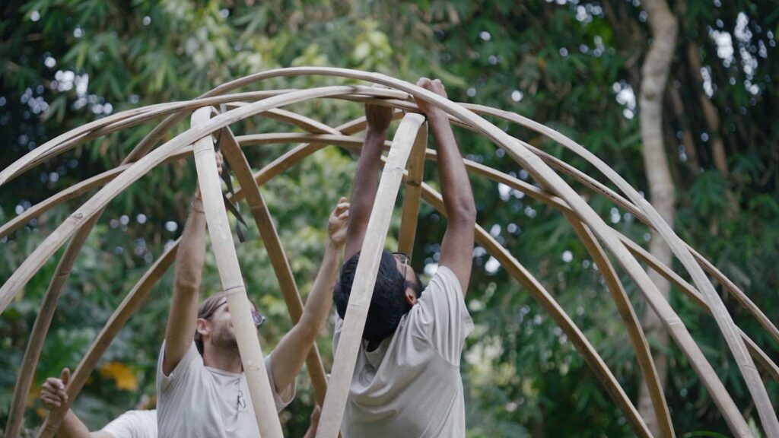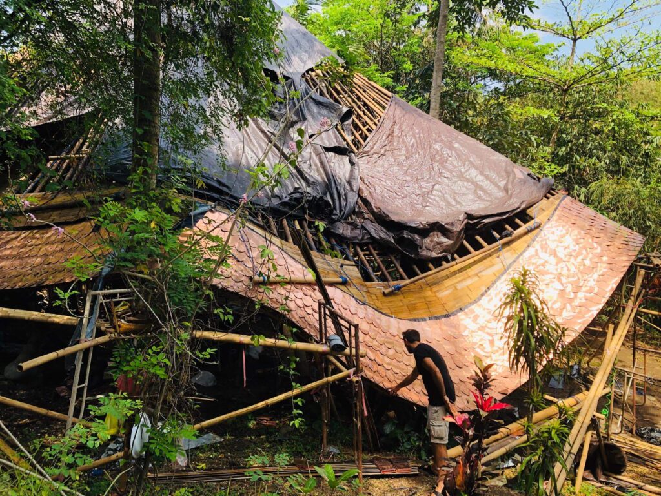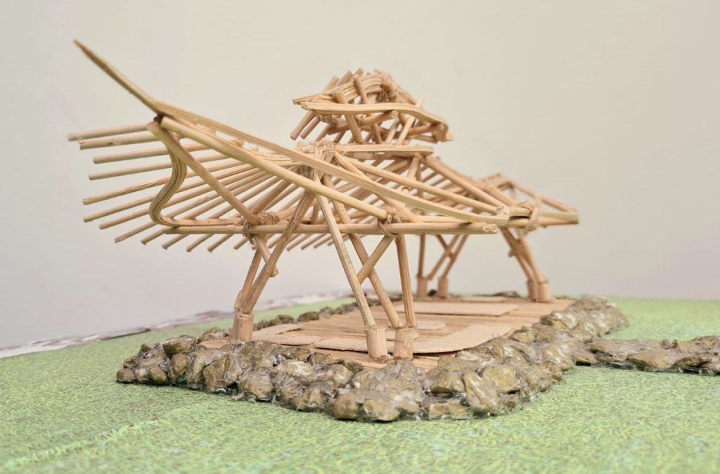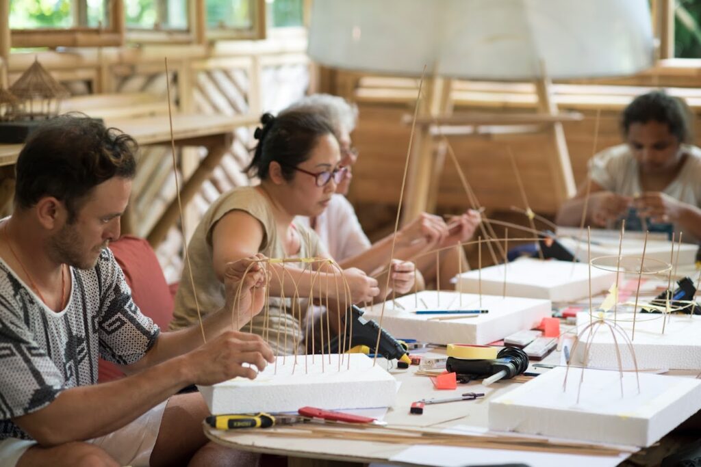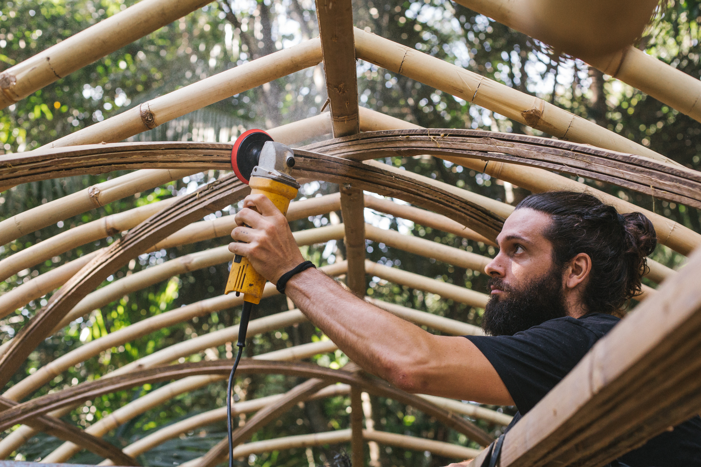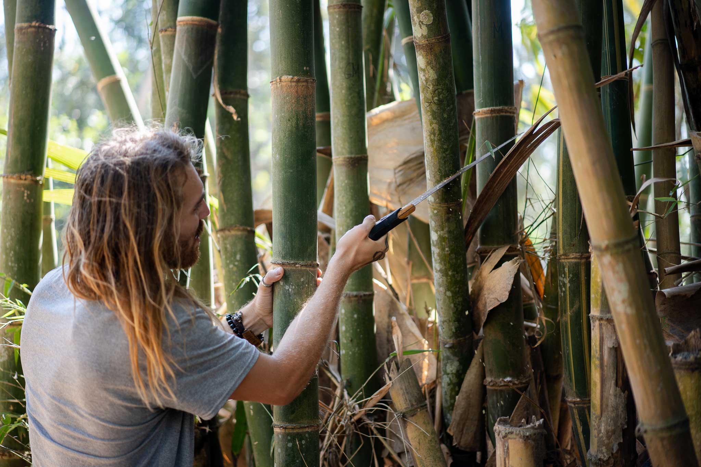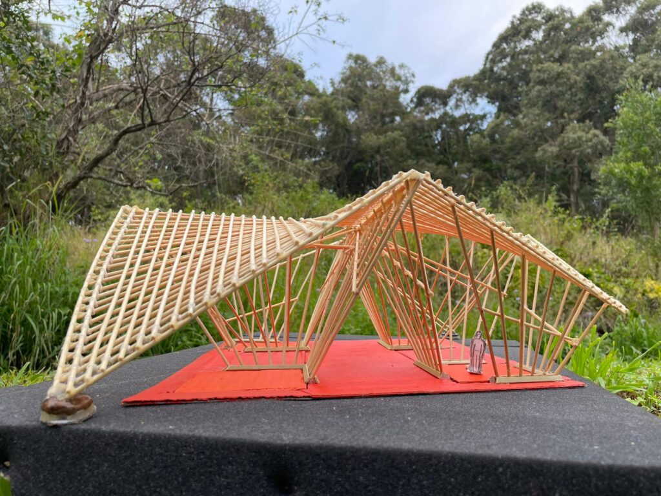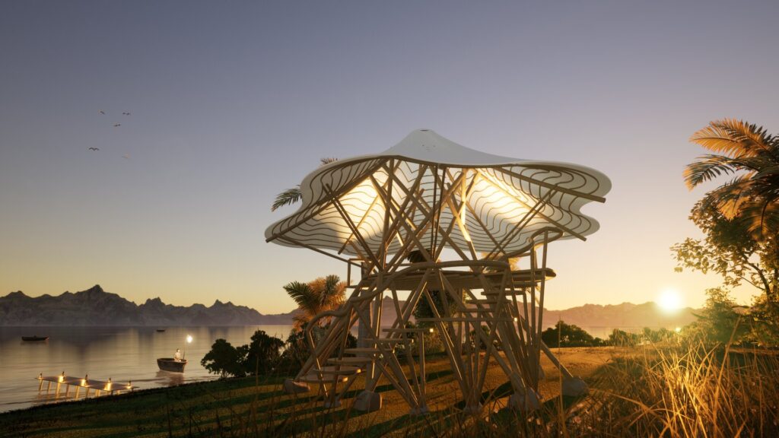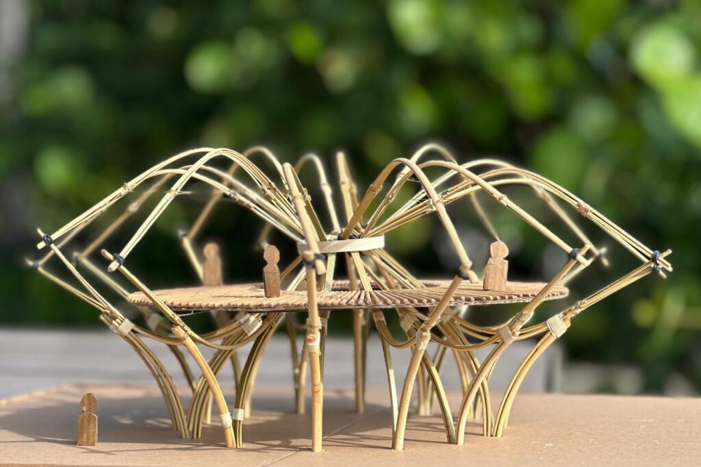Student Project: A Bamboo Climb Wall Centre In Malaysia
By Hui Larn Chew | November 9, 2021 | Student Work -
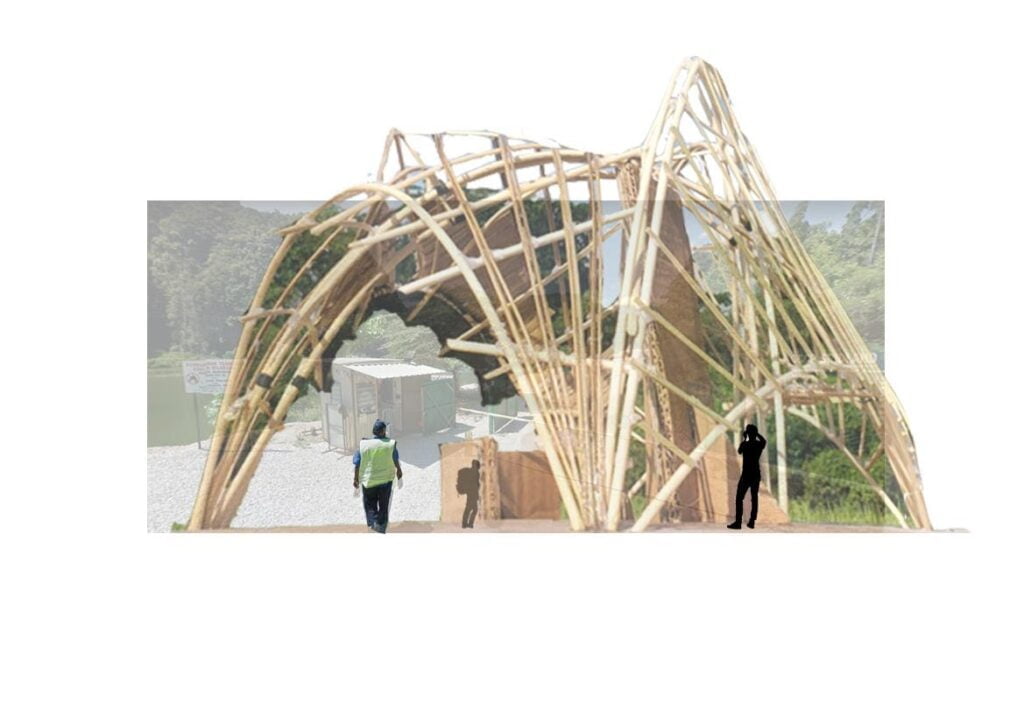
Student Name: Hui Larn Chew
Name of Project: A Bamboo Climb Wall Centre in Malaysia
Bamboo U Course Attended: Bamboo Online Immersion May 2021
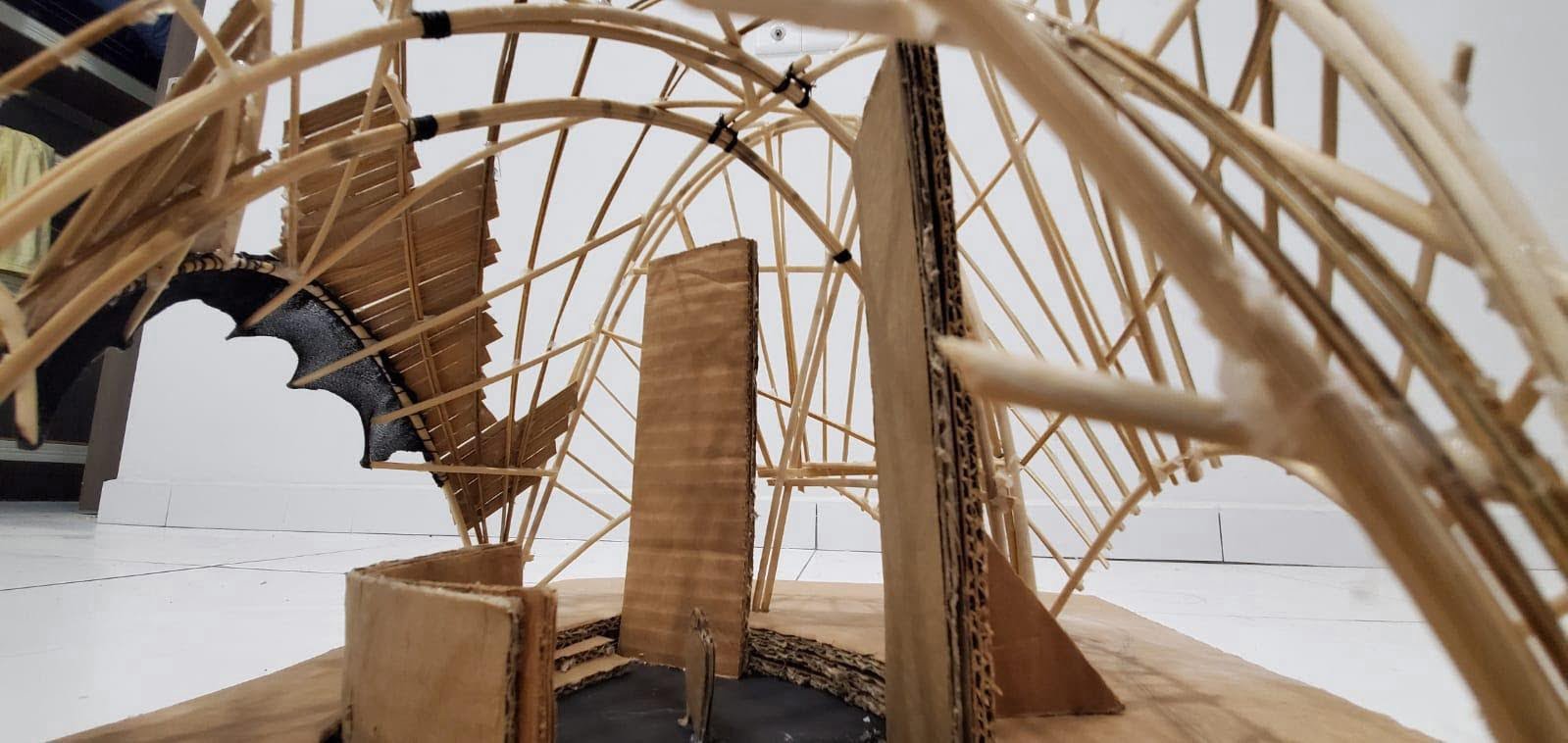
My name is Hui Larn and I am an architect from Malaysia. I have worked in Hong Kong on a few commercial projects in the past 10 years but it has always been at the back of my mind to join Bamboo U’s 11-day course in Bali. Inspired by the many contemporary bamboo structures across Bali, Thailand and Vietnam, I was looking forward to learning and getting more hands-on with such a beautiful and sustainable building material.
Although travel to Bali is not possible with the current pandemic, Bamboo U’s online courses has made learning about bamboo building accessible. The course delivered over a period of 10 week covers a wide and comprehensive perspective on bamboo building through a series of course content and talks by experts in the field. The weekly tutorial group further help clarify our questions and we were also exposed to different views on bamboo building through the fellow students’ diverse background.
Concept Model
The most engaging part of the course is applying the learning outcome through the delivery of our own bamboo project. My project is a climb wall centre located near a limestone mountain range to promote a wider interest in safeguarding the protection of the limestone hills from rampant quarrying as well as showcasing the potential of bamboo buildings. The brief requires the building to provide a semi-open shelter to house 3 climb walls [2 nos. 3m(W) x 10m(H) and 1 no. 8m(W) x 3m(H)].
My initial intention was to work with bamboo’s natural curves and triangulations to create forms that are wide-span and organic. There were no preconceived ideas and instead of starting from sketches, I was exploring different forms using coconut leaf strands which are easy to bend. Encouraged by my tutor Jules, we learn that through bending, bamboo is acting in tension in which bamboo has an inherent high tensile capacity compared to the compressive nature of the traditional post-and-beam construction.

Development Model and Joinery
The final concept model selected uses two different pairs of triangulated curves which extended the height and span required to locate the 3 climb walls. I was attracted to the crown-like profile, created through the different curves, to incorporate a skylight drawing natural light into the building.
For the development model, I have struggled to bend the bamboo sticks as they are quite stiff and buckled when bent. To get around this issue, I have relied on working out the building profile roughly in CAD before heating the bamboo to bend it to the right curvature on a template.
In real life (e.g. the Green School gym), the use of ‘rup rup’ method to bend bamboo requires the bundling of many poles to achieve the required structural strength. The structure is simplified in this project with 2 nos. of poles bundled together to form the main frame of the building.
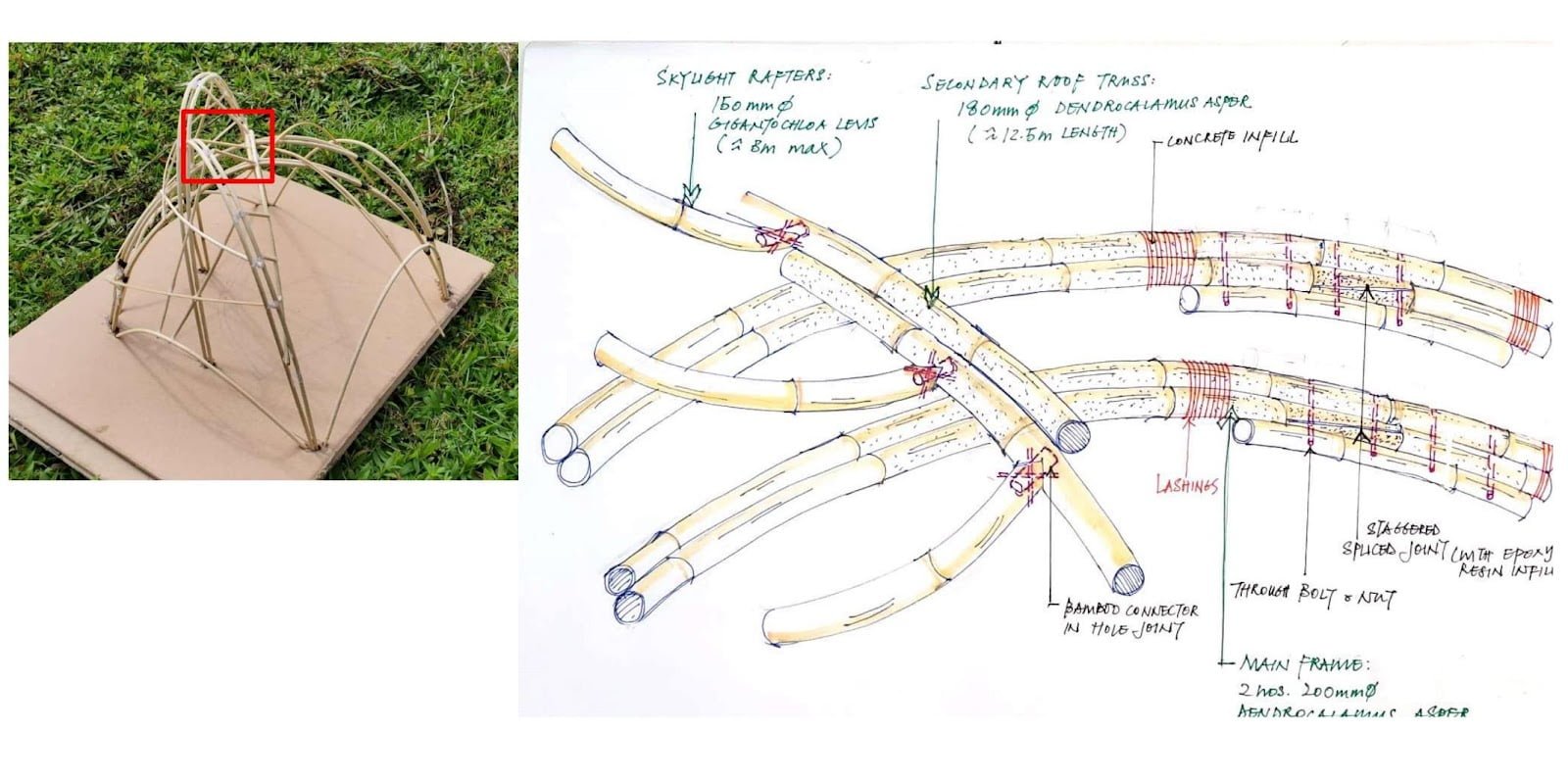
We were guided step by step to also think about the flooring and roofing of the building. The climb walls are sunken by a further 1m to create more height so that the space feels less constrained. The connection detail to the foundation is one area which require further attention. Perhaps the surrounding floor needed to be raised to partially conceal the stone plinth detail, a recommended good practice for bamboo buildings, to create a flooring detail that is flushed.
Designing the roof of bamboo buildings is challenging. Some bamboo buildings have roofs that drape over them and the expression of the structure is lost to such a big roof cover. I have learnt that it is integral to a bamboo building to think about the roofing profile when developing the structure. For this model, the roofing profile is raised from main structure to create another skylight above the climb wall space. One of the beauties of bamboo buildings is where the ‘skin’ of the building is separated from the main structure adding to the poetry in the interplay of the different elements. A tensile fabric canopy is further extended along the periphery eave to provide more cover from the elements.
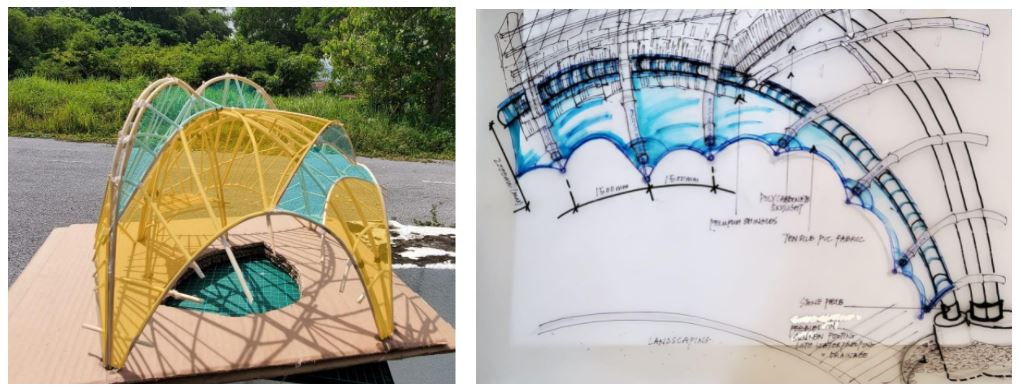
Final Structural Model
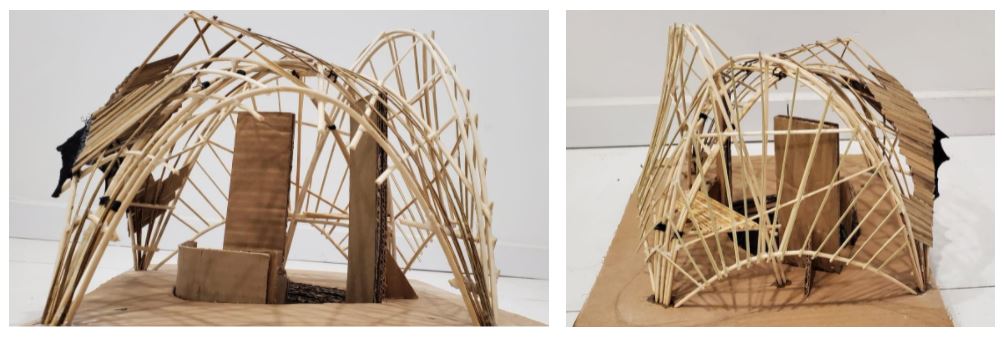
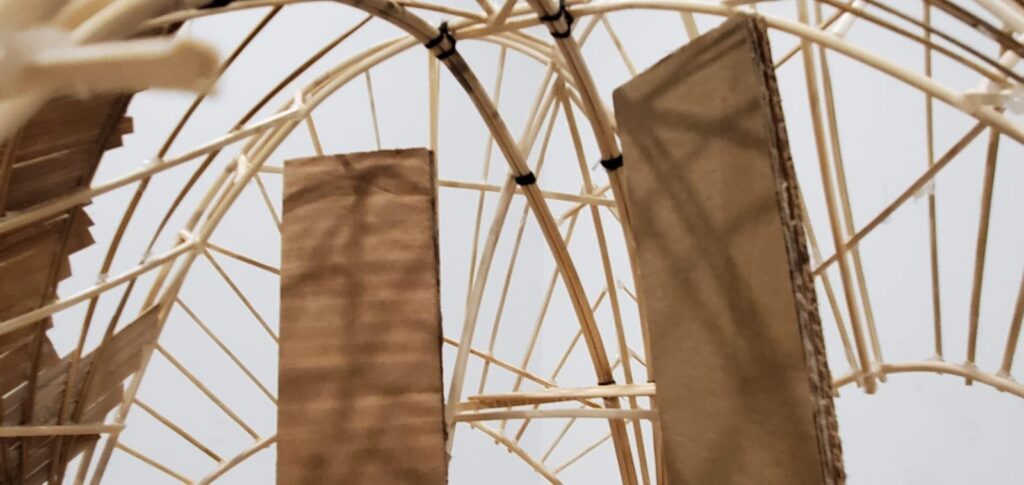

This 10-week immersion course opens up a whole new world of understanding the fundamentals of designing a bamboo building. The course has given me the confidence to work with bamboo and the only way to understand this material is through getting hands-on in the model making process. Working with bamboo is deeply humbling and connects to our intuition in no other way experienced in working with a modern building.
In this age of perpetual growth, we need to find a balance with nature. There is nothing more sustainable than returning to nature and working with a material like bamboo which grows so quickly, sequesters carbon but declines in quality if not harvested.
Bamboo U has been invaluable in connecting with the pool of expertise scattered in different parts of the world, to share and develop on the different ideas on bamboo building. I hope more people will join this big family to learn, promote and push the boundaries for bamboo.
The upcoming Bamboo Online Immersion is HERE.

Hui Larn is an architect from Malaysia. He has worked in Hong Kong on a few commercial projects in the past 10 years. Inspired by the many contemporary bamboo structures across Bali, Thailand, and Vietnam, he was looking forward to learning and getting more hands-on with such a beautiful and sustainable building material.
JUNE 13-24, 2025
The 11 Day Bamboo Build & Design Course in Bali
In 11 days, we'll show you how to build bamboo structures we’ll share all that it takes to build with nature.
Start Anytime
The Bamboo Harvesting Course
The Bamboo Harvesting Course is an online step-by-step training to harvest and care for your bamboo clumps to ensure their longevity and productivity. This maximizes the potential of this beautiful grass as a rapidly renewable resource.Whether you are an architect, builder, or sustainability enthusiast, this mini course will enable you to utilize this rapidly regenerative resource as a durable construction material.It will help remove any fear or doubt about the durability of bamboo and help you build reputable bamboo structures that stand the test of time!

