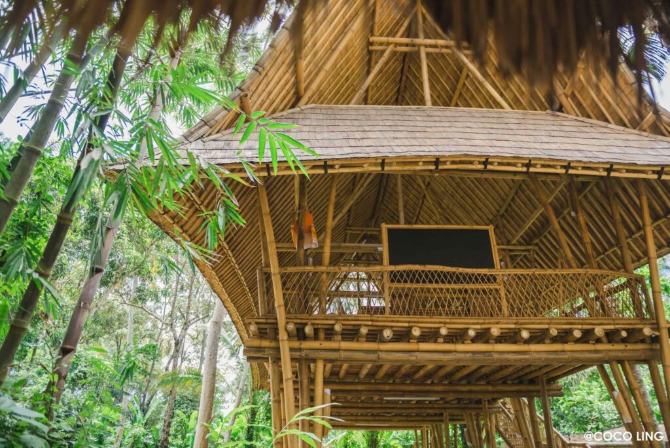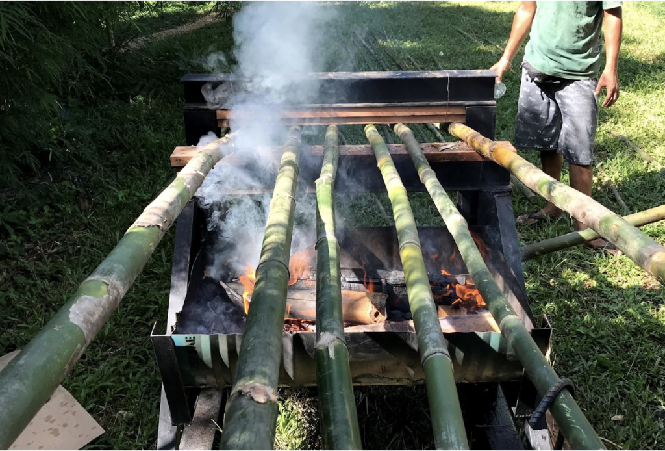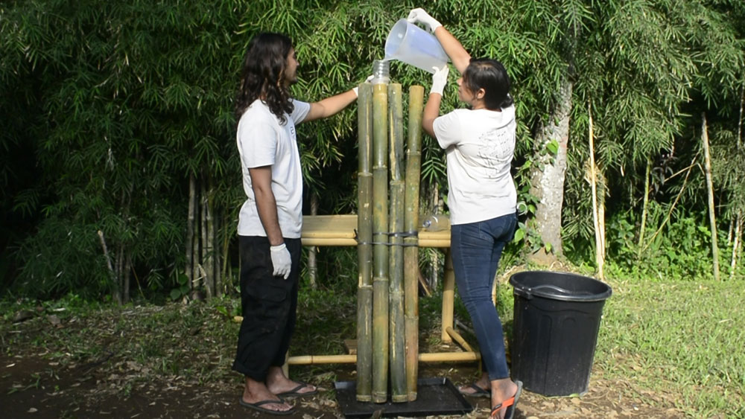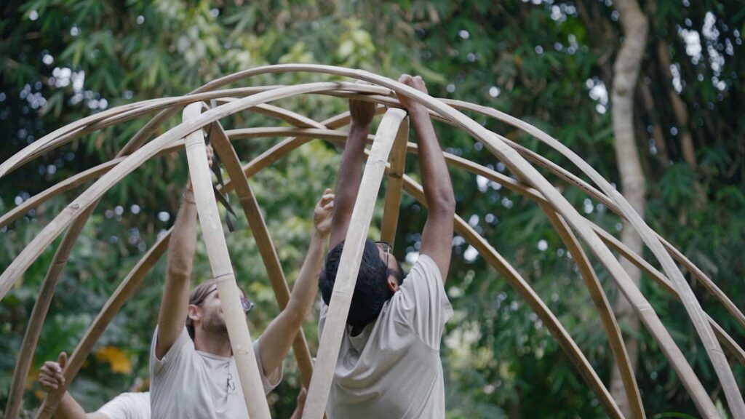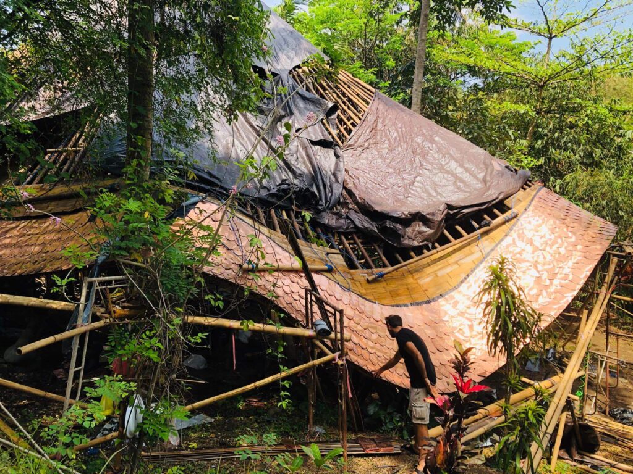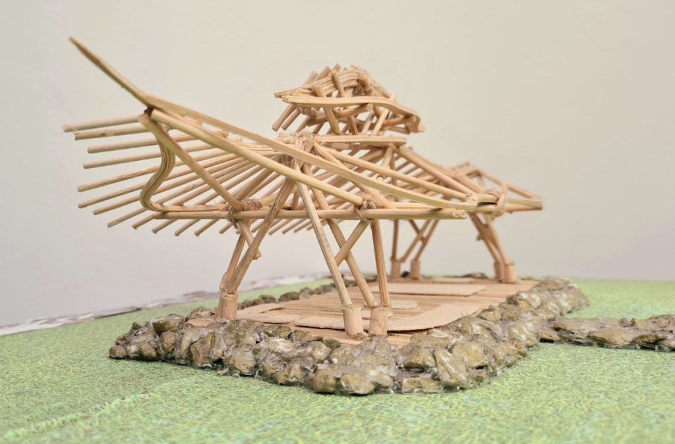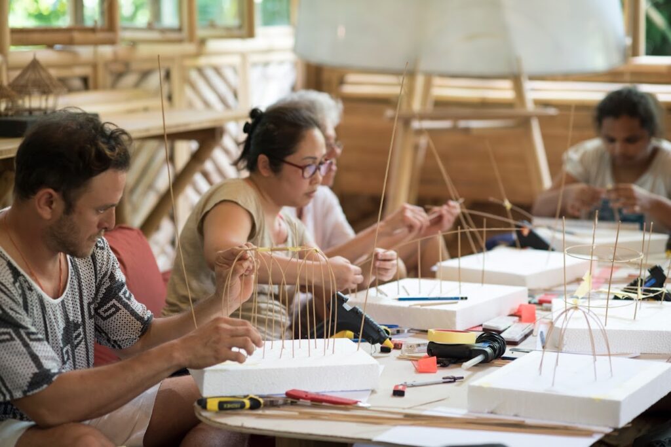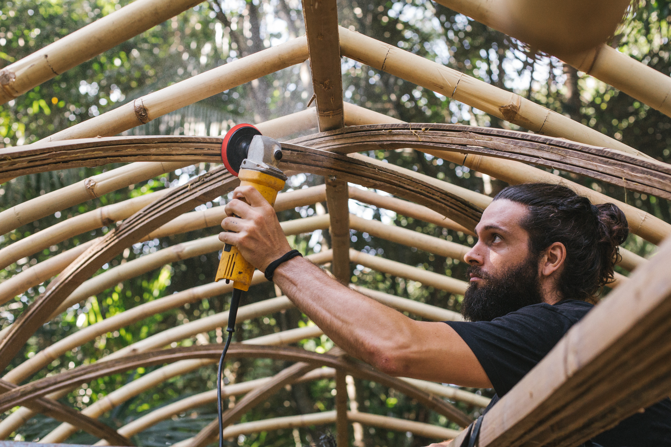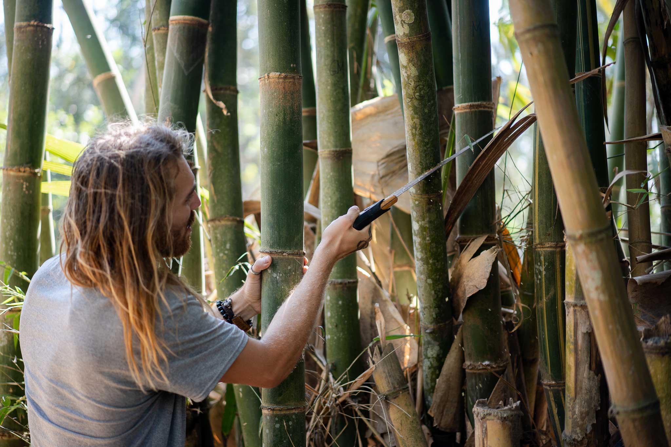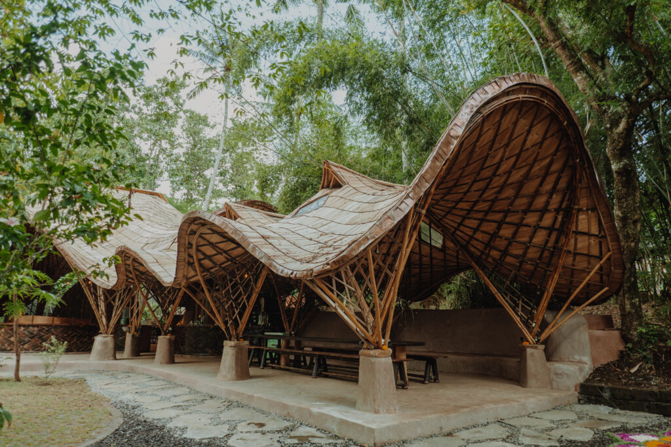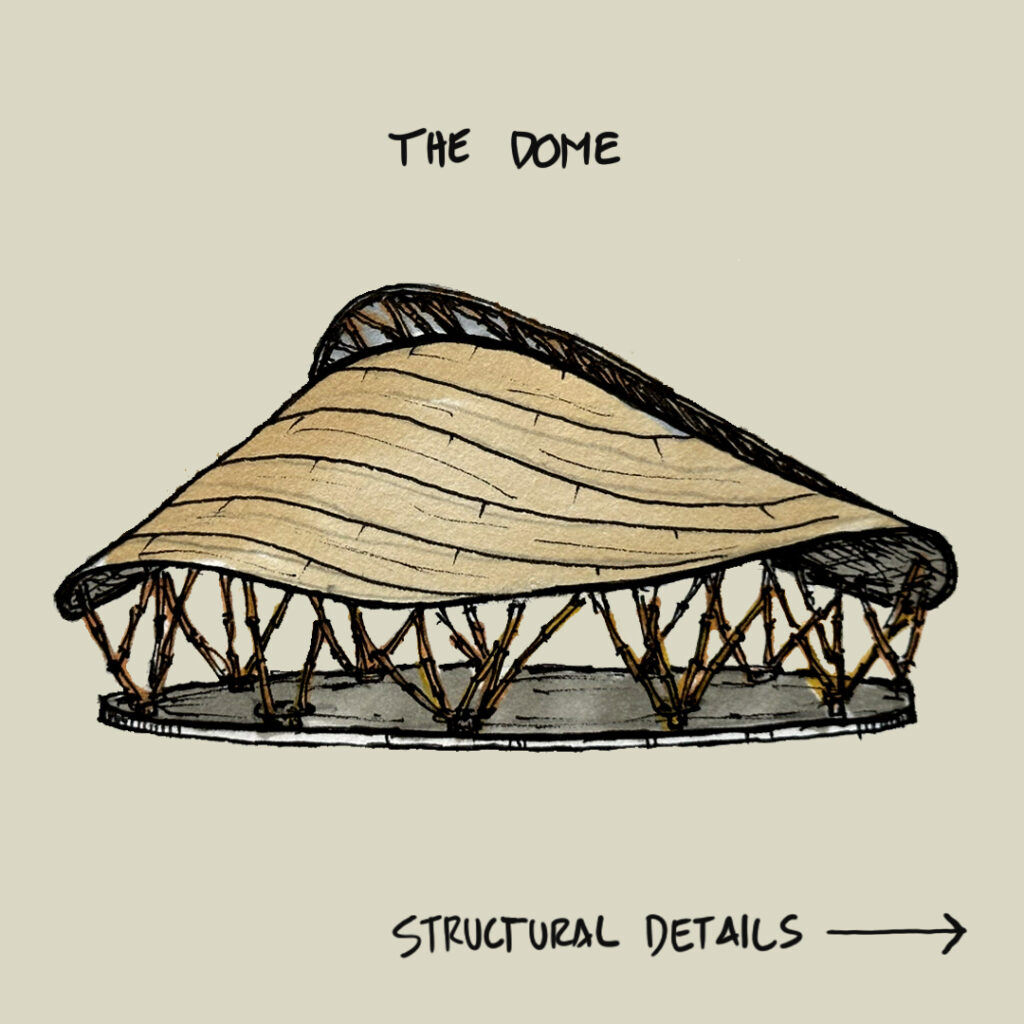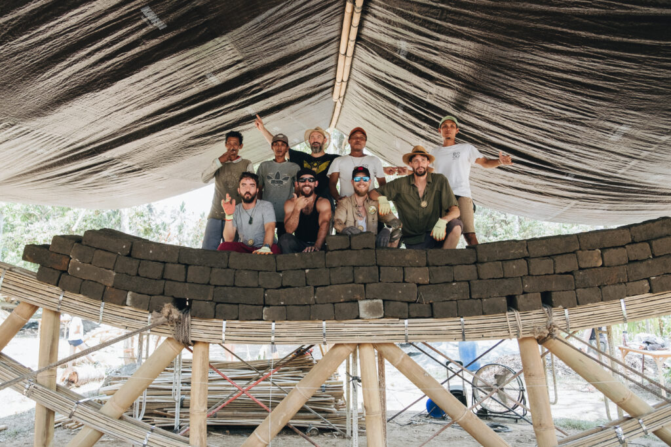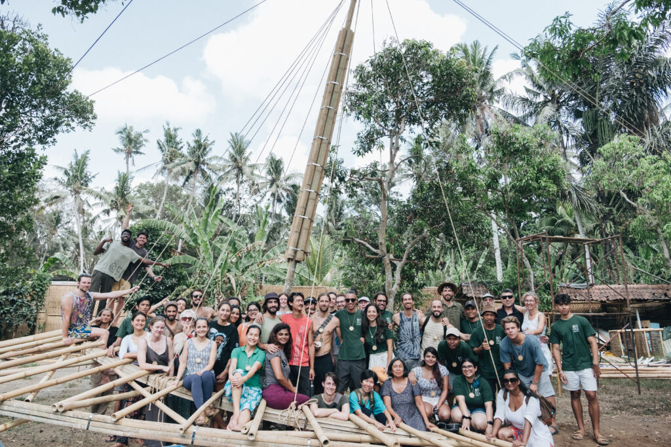Our Next Project: A Bamboo Restaurant In Bali
By Maria Farrugia | July 1, 2022 | Bamboo U Built Projects -
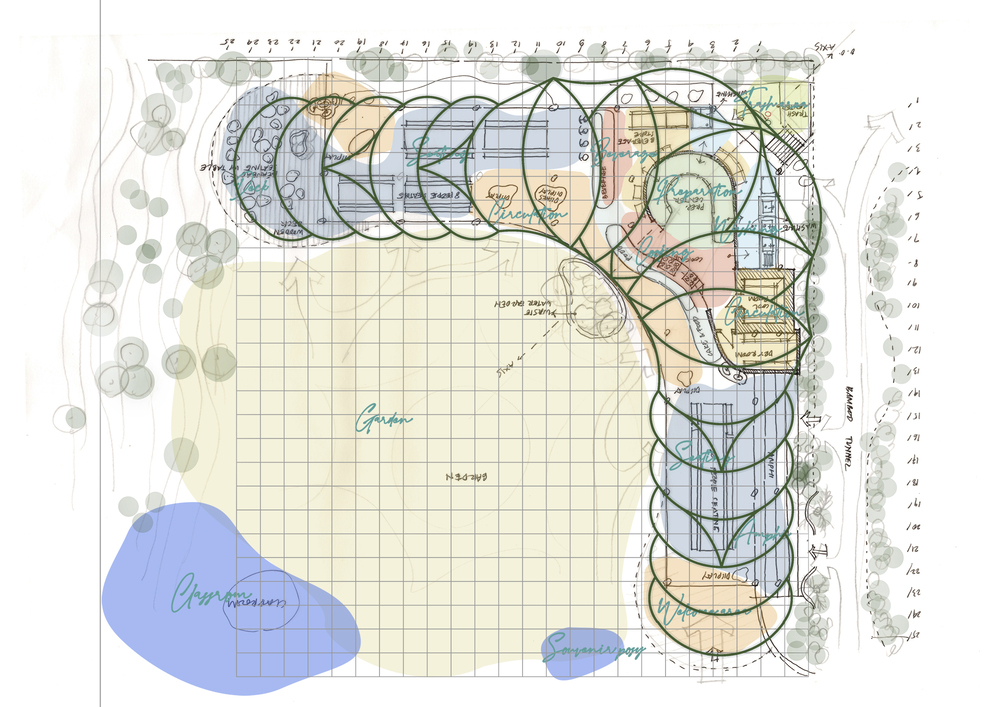
This August, join us in Bali and participate in the construction of a bamboo restaurant on The Kul Kul Farm.
Every 11 Day Bamboo Build and Design Immersion that we host in Bali on the Bamboo U campus and The Kul Kul Farm culminates in a hands-on, full-scale construction of a bamboo building.
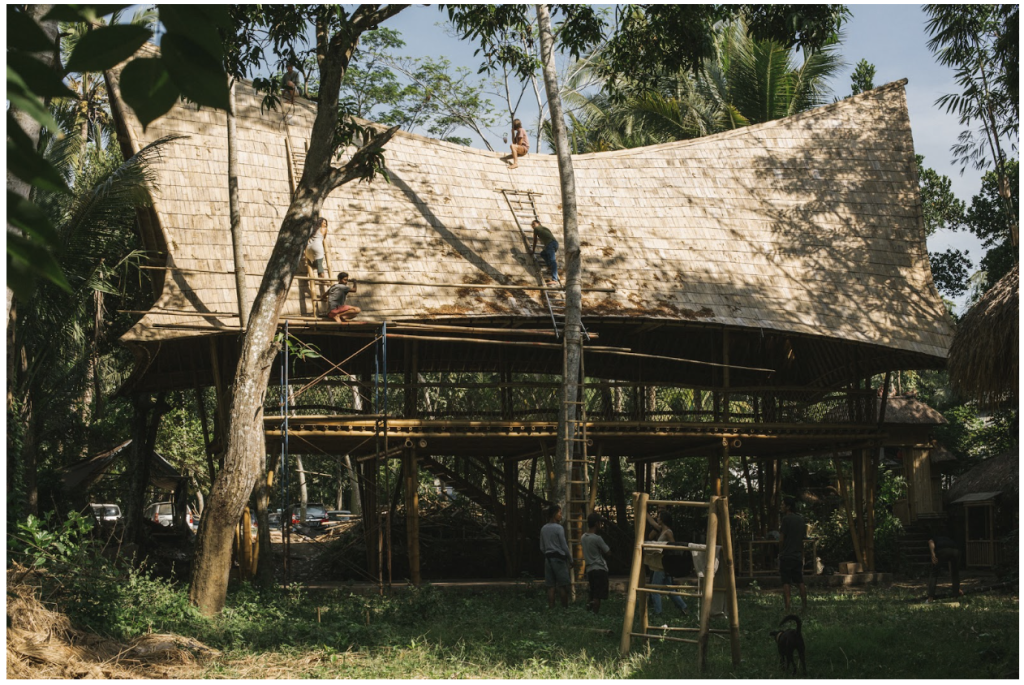
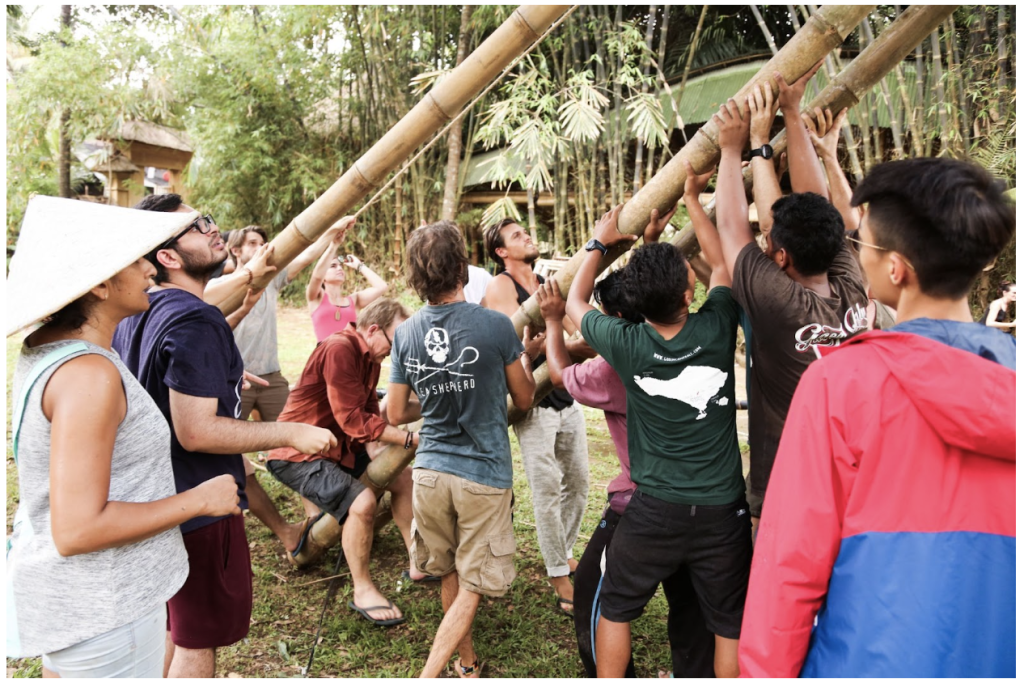
The Structure: A Bamboo Restaurant
During the upcoming courses in Bali we will be building a brand new bamboo restaurant on The Kul Kul Farm. We’ve been working behind the scenes on the drawings and conceptual model, and will be developing this concept further in time for our July 29th Build and Design Course and the following August 20th course.
The floor plan was drawn using a 1:50 scale; a large kitchen and dining area to accommodate 60 people including guests and staff. The curvilinear shape of the restaurant is in response to the surrounding gardens as well as a response to the anticipated flow of guests: arriving through the main path, besides vegetable gardens, and into the restaurant. The open- structure will accommodate multiple entry points through the structure. A mini amphitheater and wooden deck are being planned, in order to enjoy garden and river views.
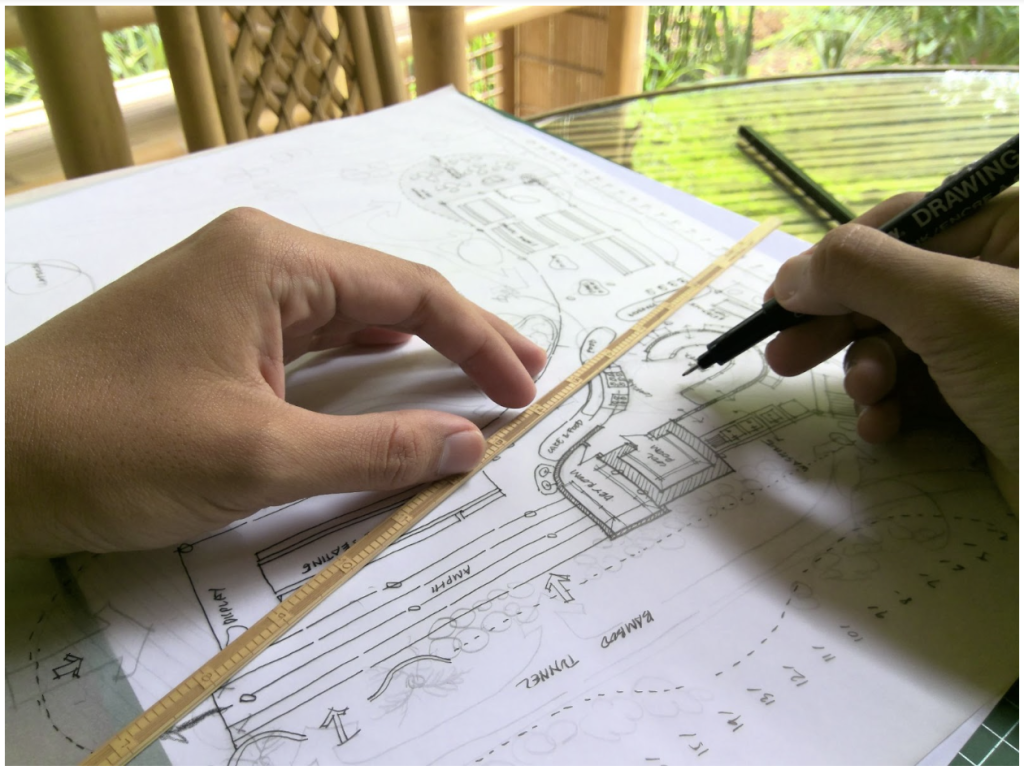
The Conceptual Bamboo Model
The conceptual model is being created as we speak using a 1:50 scale. We will be making use of a gridshell system that stack against one another and snake around the contour of the land. The ends of the building on either side will be raised up to catch the breeze coming up from the river valley, to allow for ventilation and airflow.
The maximum diameter for the largest arches is around 9m and the smallest around 5m, whilst the maximum height for the tallest arch is 7m and the shortest is 4m. It's big! To connect the main structures to one another, a smaller gridshell system is used as an overlap, protecting it from rain as well as being a feature that directs access to the inside of the building.
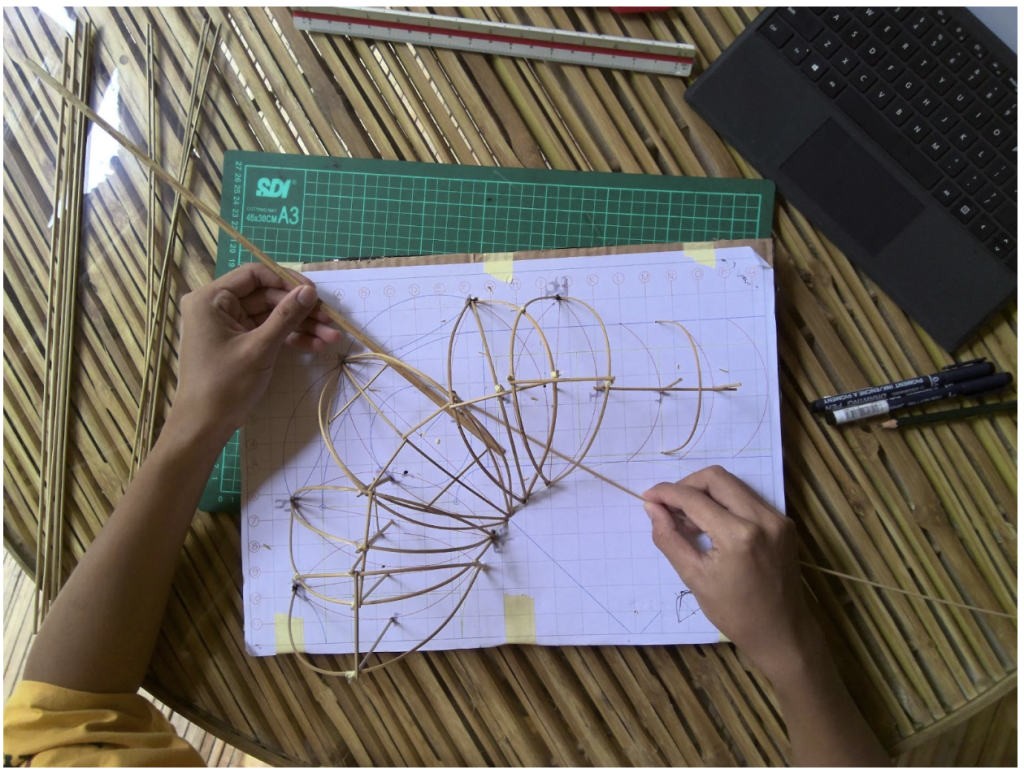
Are you keen to join us in building this bamboo restaurant? Join our next 11 Day Build and Design Immersion to participate!
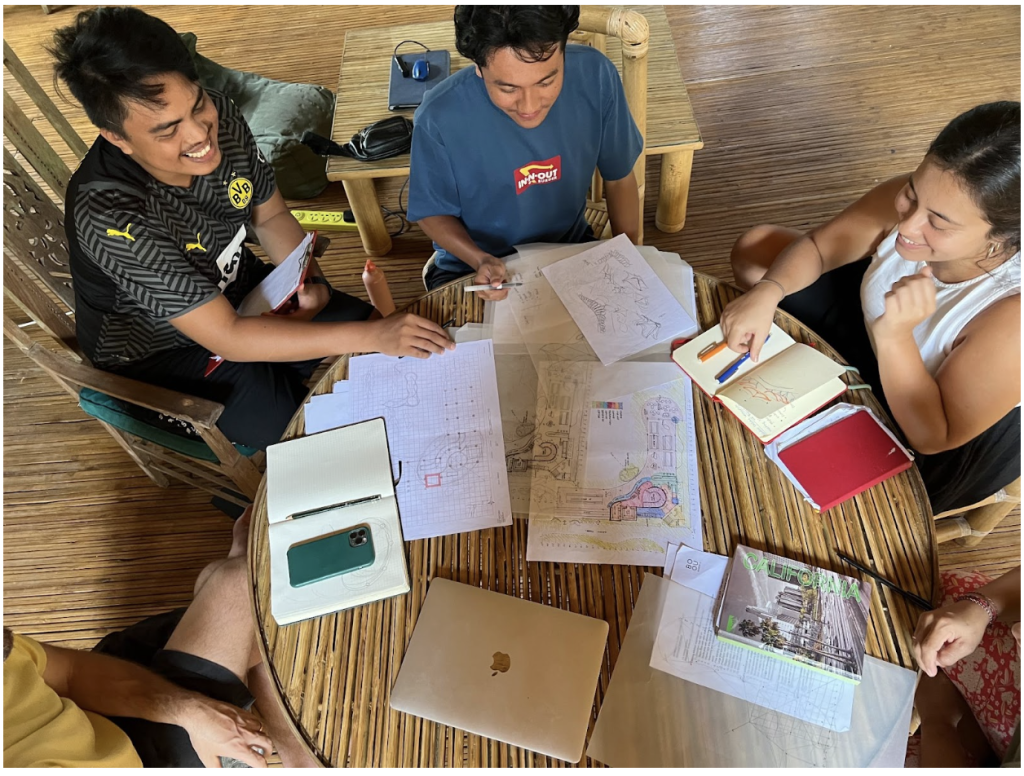

Maria is the Bamboo U Co-Founder. She is passionate about bamboo, sustainability, content creation, and storytelling.
OCTOBER 10-21, 2025
The 11 Day Bamboo Build & Design Course in Bali
In 11 days, we'll show you how to build bamboo structures we’ll share all that it takes to build with nature.
Start Anytime
The Bamboo Harvesting Course
The Bamboo Harvesting Course is an online step-by-step training to harvest and care for your bamboo clumps to ensure their longevity and productivity. This maximizes the potential of this beautiful grass as a rapidly renewable resource.Whether you are an architect, builder, or sustainability enthusiast, this mini course will enable you to utilize this rapidly regenerative resource as a durable construction material.It will help remove any fear or doubt about the durability of bamboo and help you build reputable bamboo structures that stand the test of time!

