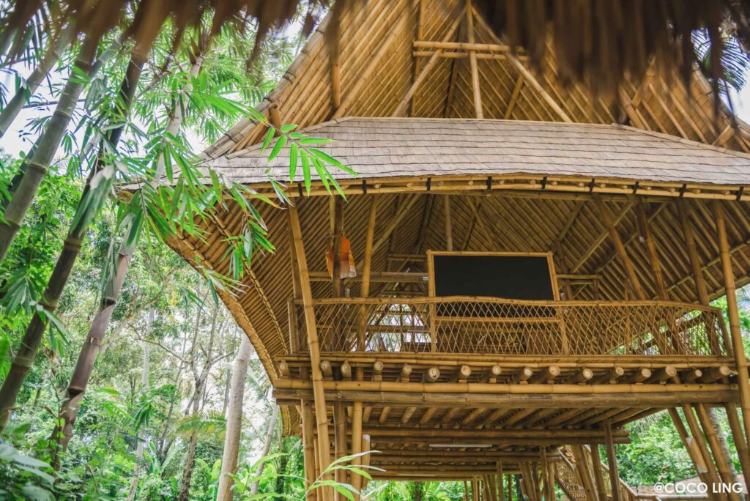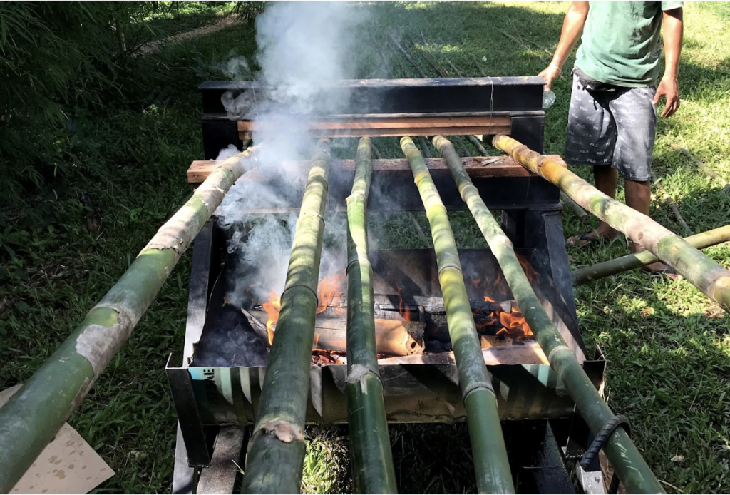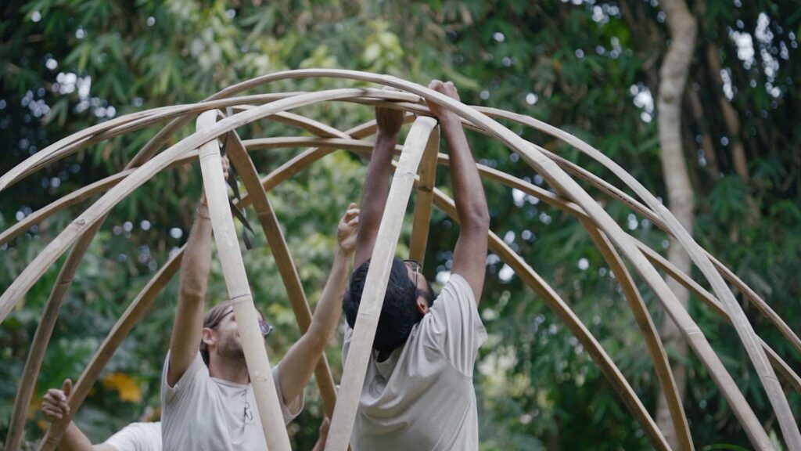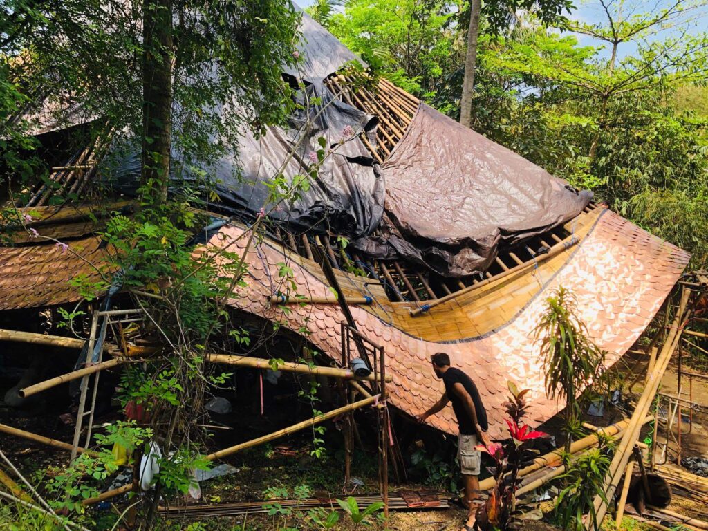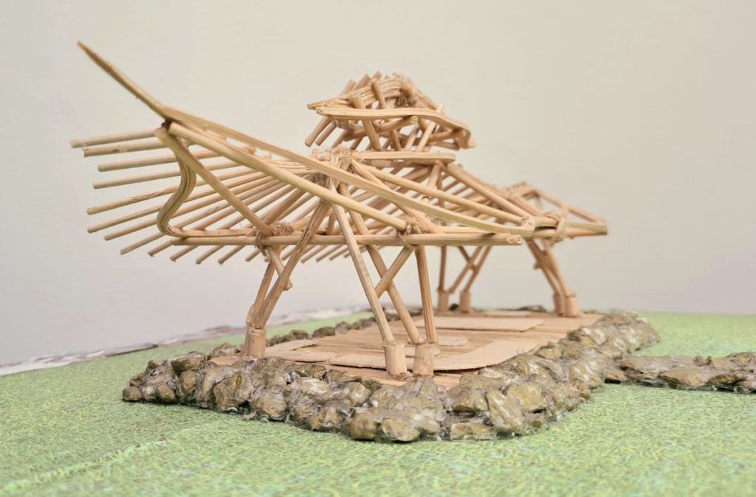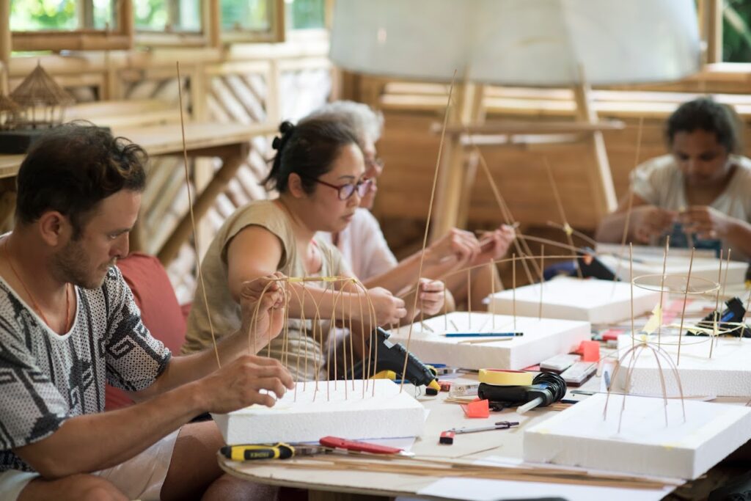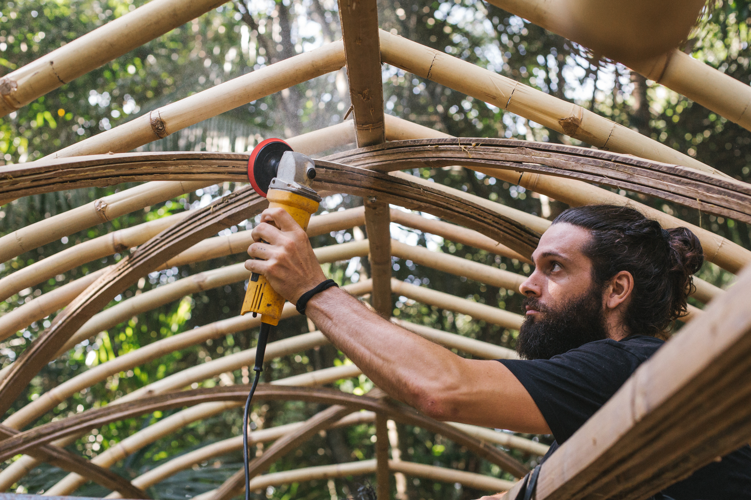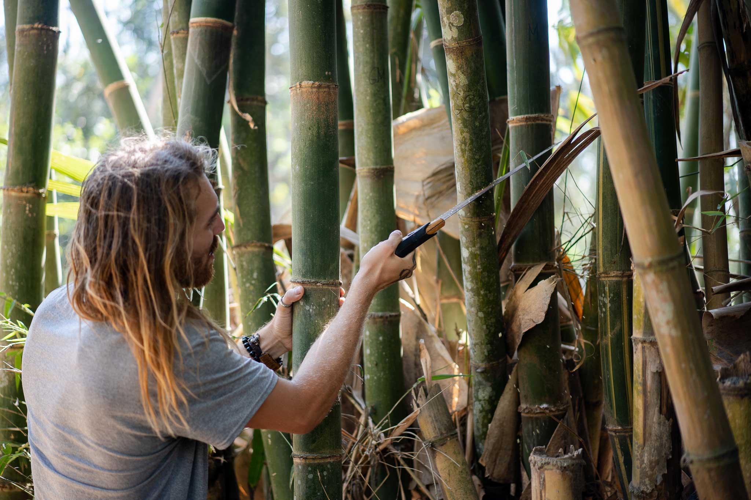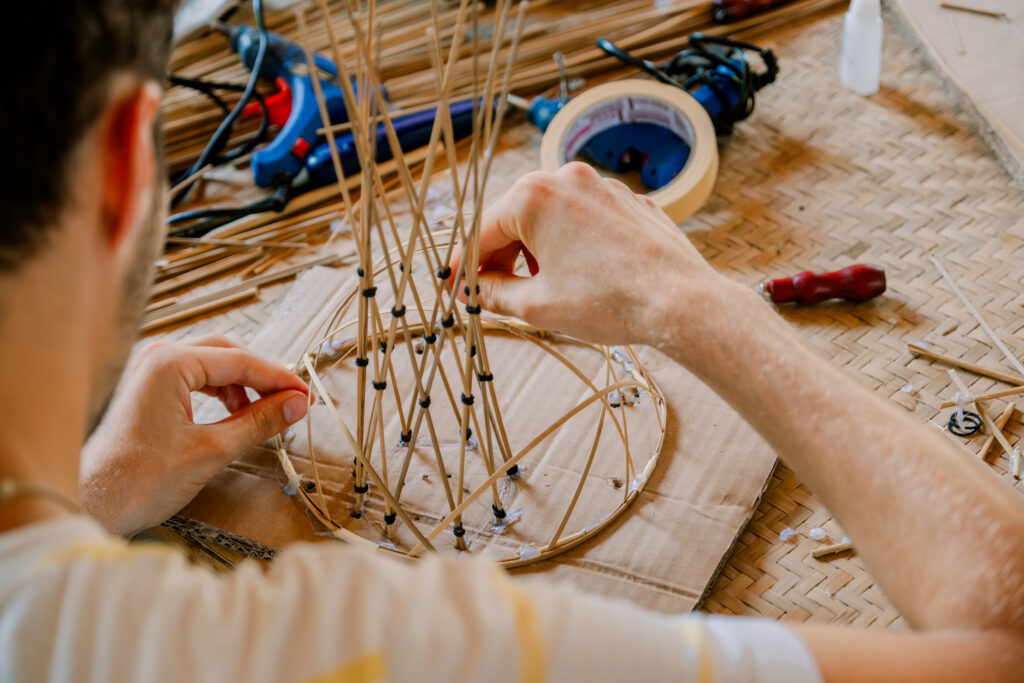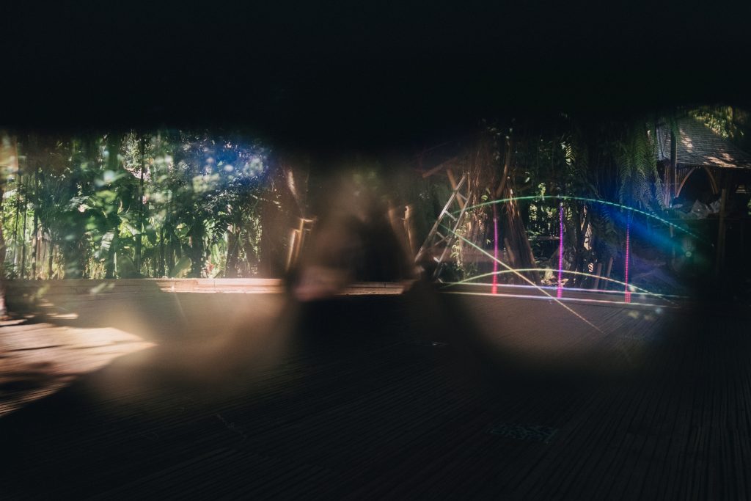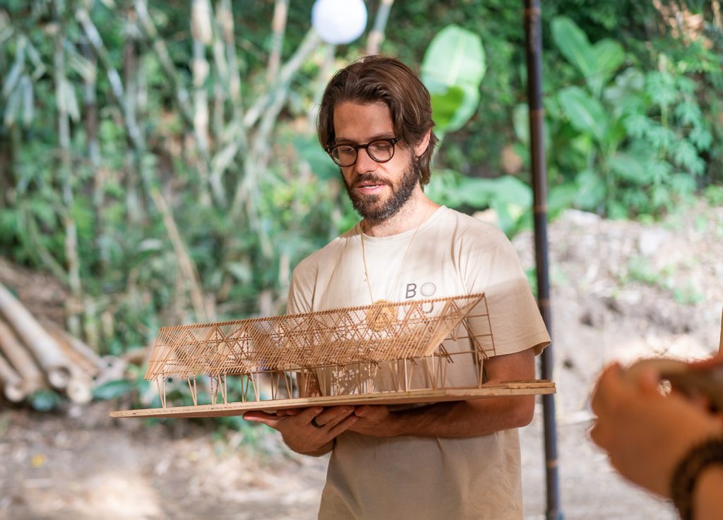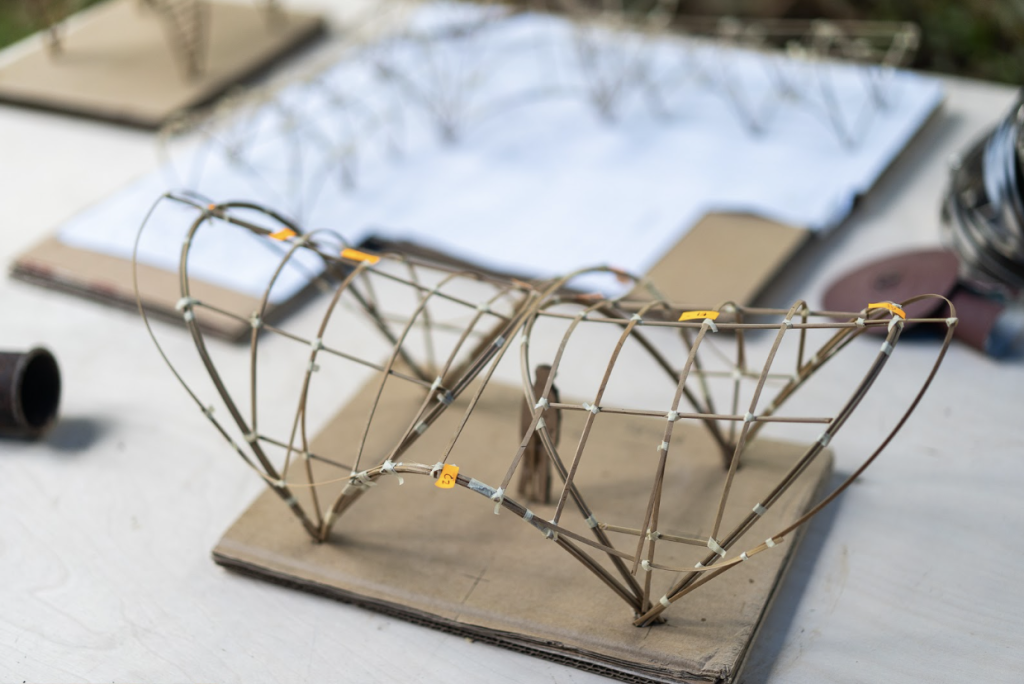How To Optimize Your Design Workflow For Bamboo Project
By Lucas Schlüter | July 26, 2022 | Design -
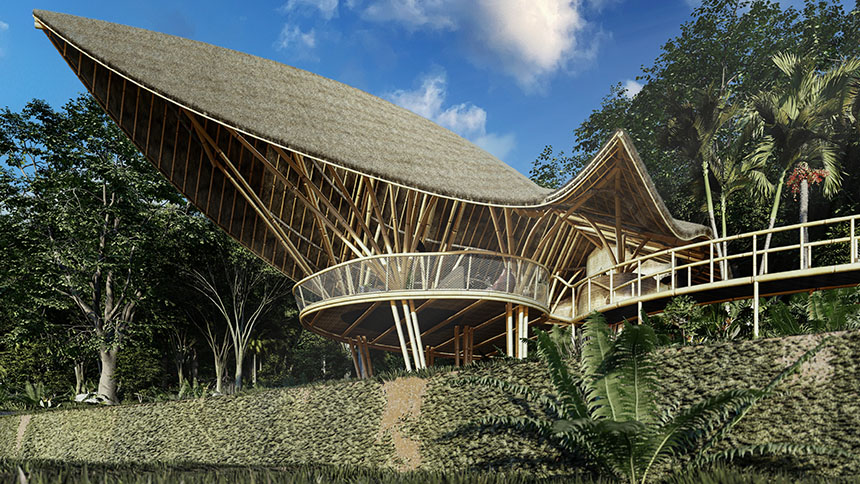
Strategic tips to help you optimize your workflow for your bamboo design project.
During the creative process, designing with and for bamboo requires more care and thought than a regular design project. This leads to a variety of approaches each as unique as the bamboo poles themselves; this makes it easy to get lost in the amount of work required throughout the different design phases.
With the help of modern digital design tools and well-known traditional methods, you can control and optimize this process to create your own design workflow for bamboo.
You can break down the bamboo design process into 5 different parts:
- Exploring Your Site
- Imagining Your Idea
- Giving Your Idea A Shape
- Listening To The Bamboo
- Planning Ahead
Exploring Your Site
When you design with bamboo you are automatically designing with and for nature, therefore it is important to understand the site you are working on. By analyzing the terrain, marking plants or trees you want to keep, and by remembering which views you want to highlight, you can gather valuable information for your design.
As you visit the site, keep in mind the way that the weather is affecting the space throughout the different times of the day, month and even year. Study the sun path during these periods to lay out the orientation of your building. Allow sunlight to illuminate your space all the while remembering to protect your structural bamboo members from it and analyze how the wind directions can contribute to natural ventilation inside the building.
This site information lays the foundation for a deeper connection not only with the surroundings but with nature itself, and your design will benefit from it in the next steps of your design development workflow.
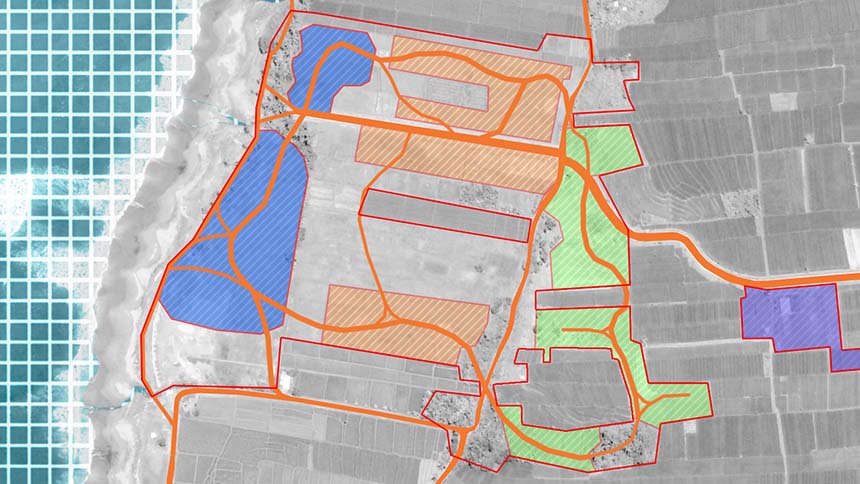
Imagining Your Idea
Just like every other architecture or design project, a bamboo design always starts with a simple sketch. This is the fastest and most intuitive way to bring your first thoughts and ideas to life. Even though these sketches are not precise or detailed, they contain the essence of what your project is about and give a suggestion of what it is eventually going to look like.
Try to create sketches from different points of view on-site and keep the relationship of the bamboo and the surroundings in mind. Try to imagine how the interior will interact with the surrounding landscape and in which way your design can both enhance the site and protect the bamboo simultaneously.
Early design idea sketches not only help you capture, explain your ideas, and organize your spaces, they also help you discover which type of structural system will suit your bamboo design the most early on in your process.
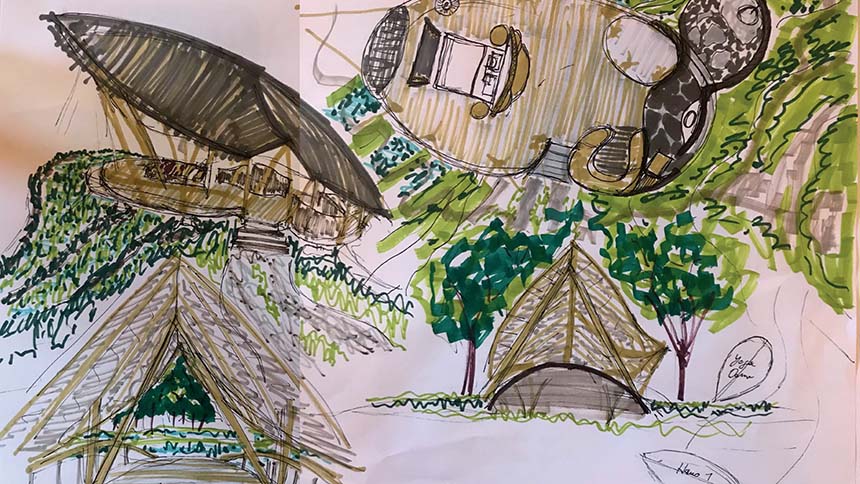
Giving Your Idea A Shape
Once you have gathered all your ideas and started to think about the atmosphere, the zoning and space allocation of your project, it is time to give your bamboo design some shape.
For this step, it is important to figure out which structural system fits best to your idea and the type of design language you want to translate. The beauty of bamboo architecture lies in the honesty of the material and that the structure becomes one of the main design features. For example, grid-shells are a great system for dome shaped buildings whilst post-and-beam structures tend to work best for multi-story buildings. Each system has its own set of requirements that need to be considered early in the design process.
To analyze the different options and optimize the design, we use 3D Modeling software like Rhino3D or SketchUp to create quick digital prototypes of the structure. They help us to get a feeling for the space and atmosphere, as well as how the structure will interact with the surrounding nature.
Additionally, plugins which use parametric design, like Grasshopper, help us to speed up our workflow by using algorithms. We are then able to produce a variety of options based on predefined design components and parameters such as the number of foundation points, the building height, the span of the roof overhang, etc., Later on in the bamboo design process, it becomes easy to adjust them without having to remodel the entire design. Parametric design is a very useful tool to figure out the rafter positions and different layers of the structural beams as well.
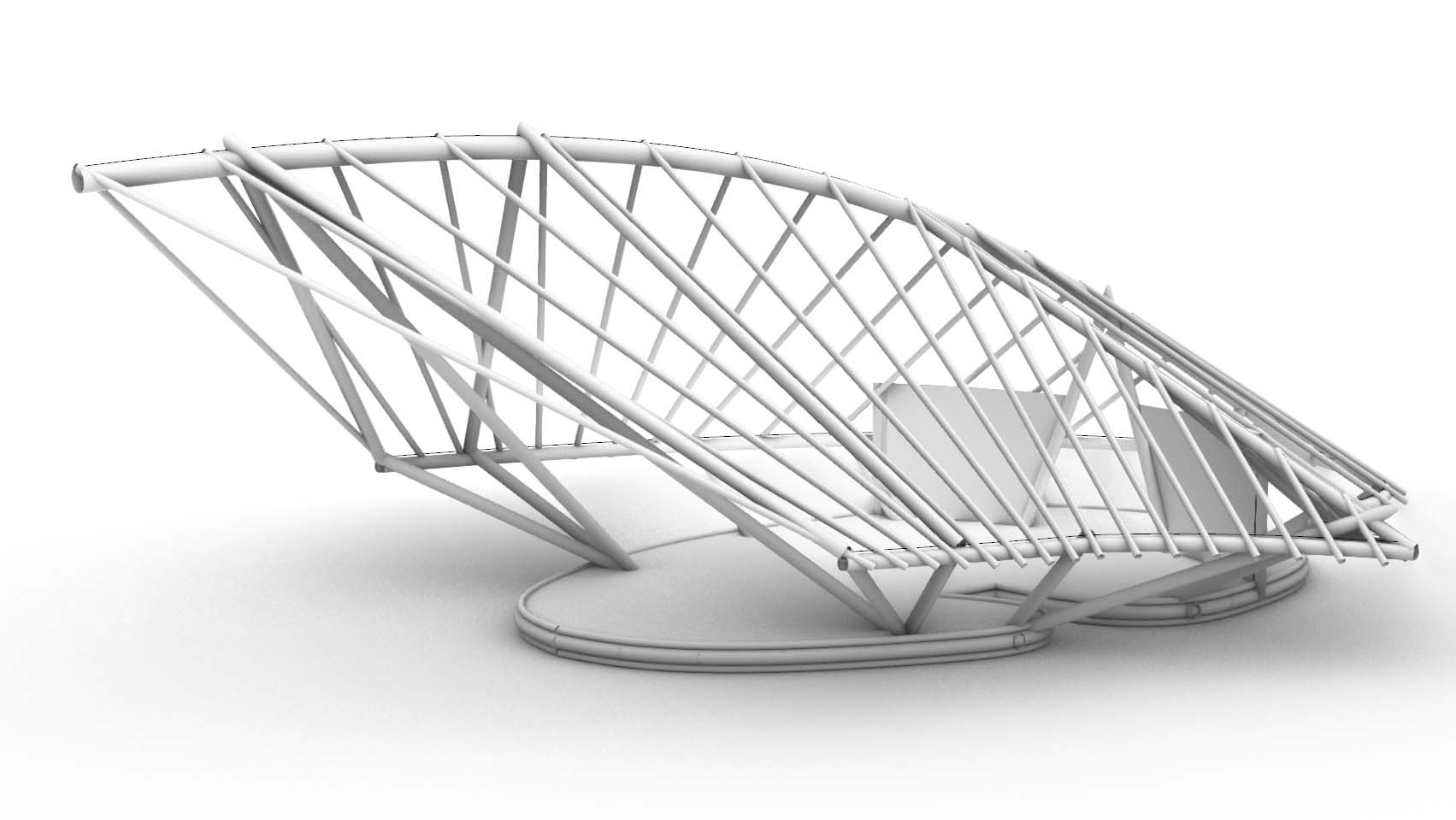
Listening To The Bamboo
After choosing which structural bamboo design suits your project best, it is time to test out if it suits the species of bamboo available to you. The best way to do this is by transforming your virtual 3D Model into a scaled physical bamboo model. This process will show you if the bamboo you have will follow the shapes and forms you have planned, the physical model will point out any potential problems in the design.
For example, it tends to be very instinctive and easy to draw beautiful arches on the computer, but once you try to translate them into the physical bamboo model, you often notice that your bamboo model making sticks break or bend in a different direction to what you intended.
This is not only the most important part of the bamboo design process, it also pushes for a lot of creative potential in your design. Once you start building your physical model, do not try to force the bamboo into a shape only to achieve a 1:1 copy of your virtual model. Instead, start to listen to what the bamboo wants to do, see where it wants to go and how it wants to bend; get inspired by the lines and curves it gives you instead. The 3D model should only act as a guide at this stage.
Once you finish your physical bamboo model, you can start to optimize your virtual model with the information and details you learned from it. To enhance your design workflow and get the most out of your bamboo design, start to create a loop of this exchange between the digital and physical models and repeat it a couple of times.
Often, in the beginning of this loop, you will consider changes in the floorplan or adjust parts of the structure. You should continue this process and always go back and forth between the physical and virtual model until you are satisfied with the outcome.

Planning Ahead
The last step of the design workflow for a bamboo project is to understand the bamboo structure’s construction details. At this stage, you can start to define the type of connections, the finishes all the way to the small details like light switches. Even though they do not have a big impact on the overall design anymore, they will round up the sensorial impression of the project. As Mies van der Rohe once said ‘God is in the details.’
This part of the design process is important to control the appearance of the design and help adjust the last material choices. Rendering software or VR-technologies are especially useful at this point since they give you a very accurate impression of the built outcome. New technologies continue to help you quickly try out color options and how the different materials would visually interact with the chosen types or species of bamboo.
With the design-details and connections in mind, you should also think ahead of time about how your design can optimize the construction process. For example, modern software can show you the key intersection points of the structural members. By planning these members as templates on the ground first and later putting them into the standing position, you can speed up the installation process by a significant amount of time. At the same time, you are gaining valuable insight into how precisely your bamboo structure is built.
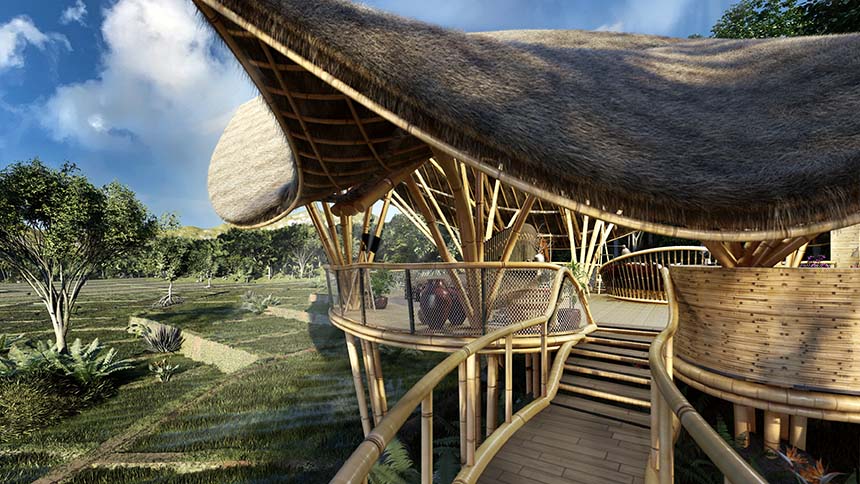
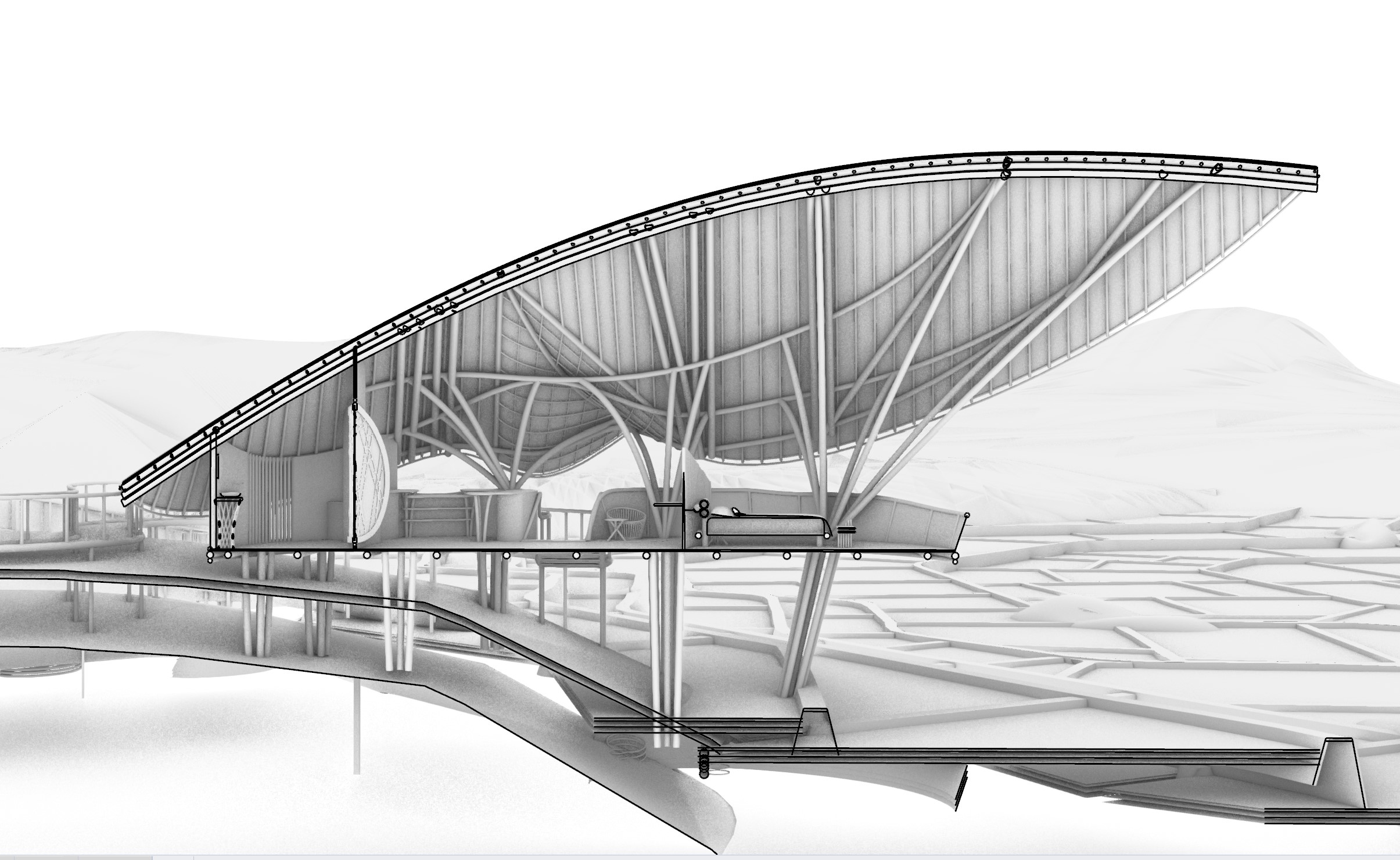
The secret to a successful and smooth design workflow for a bamboo project lies in understanding the benefits and limitations of modern design tools and how to use them efficiently in combination with traditional bamboo model-making techniques. Creating a strong relationship between them early on is the secret to speeding up and optimizing your workflow and design. Overall, your design should always be based on a good understanding of the site context you are designing for; the construction details should be considered early for an optimized building process.
During the Bamboo U Courses, you can dive deeper into the construction process. Both types of courses, online and in-person, explain in detail how bamboo design works and what you need to pay attention to. In fact, the Bamboo U Online Course dedicates an entire learning module to teach how to build a bamboo structure and even gives you special insight into how IBUKU’s ‘Arc’ at the Green School Bali was built. You can also experience the building process hands-on of the new Bamboo U Restaurant in the upcoming 11 Day Build and Design Courses. If this sounds like something you would like to learn more about, click here.

Lucas Schlüter is a German architect, based in Indonesia. His architecture studies drew him to working internationally, first to Lisbon and then later to Bali to complete his master’s degree. Specializing in architecture - project development, he travelled to Indonesia where he encountered bamboo for the first time. It did not take long for him to fall in love with it as an alternative, sustainable building material. He started to work at IBUKU, one of the world's leading bamboo design and architecture firms in 2019.
JUNE 13-24, 2025
The 11 Day Bamboo Build & Design Course in Bali
In 11 days, we'll show you how to build bamboo structures we’ll share all that it takes to build with nature.
Start Anytime
The Bamboo Harvesting Course
The Bamboo Harvesting Course is an online step-by-step training to harvest and care for your bamboo clumps to ensure their longevity and productivity. This maximizes the potential of this beautiful grass as a rapidly renewable resource.Whether you are an architect, builder, or sustainability enthusiast, this mini course will enable you to utilize this rapidly regenerative resource as a durable construction material.It will help remove any fear or doubt about the durability of bamboo and help you build reputable bamboo structures that stand the test of time!

