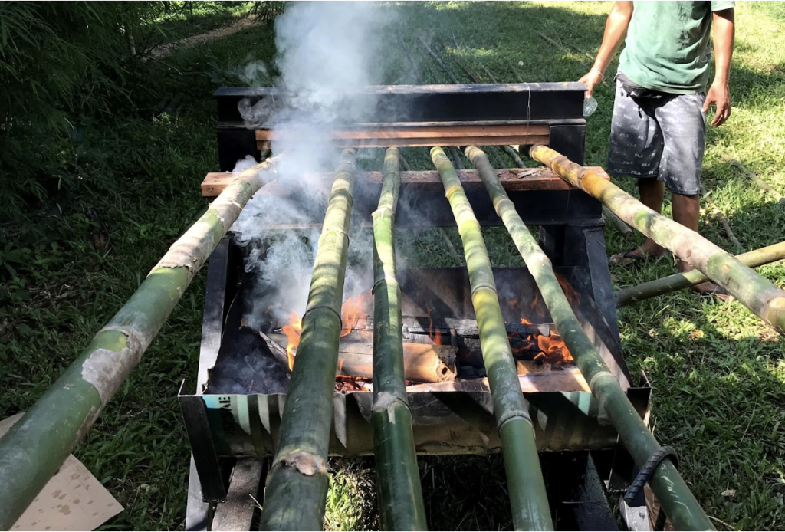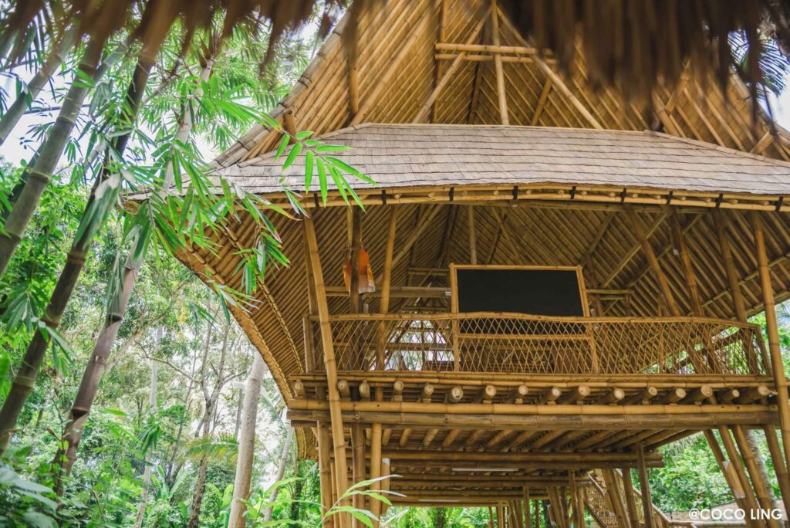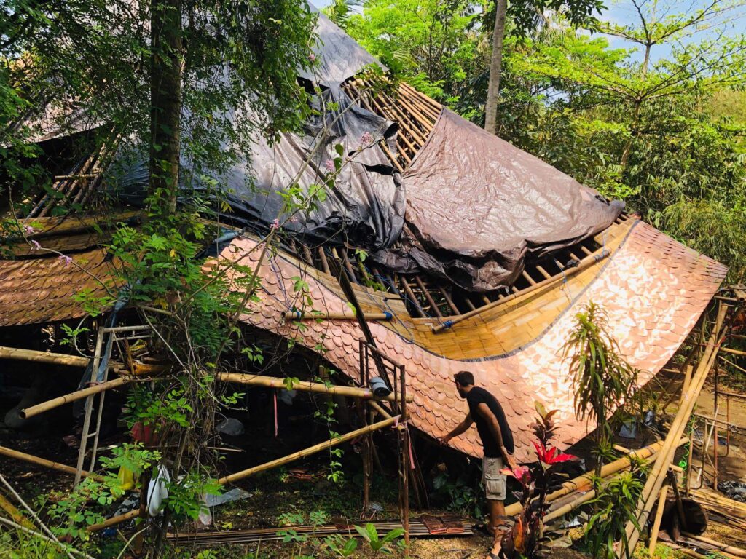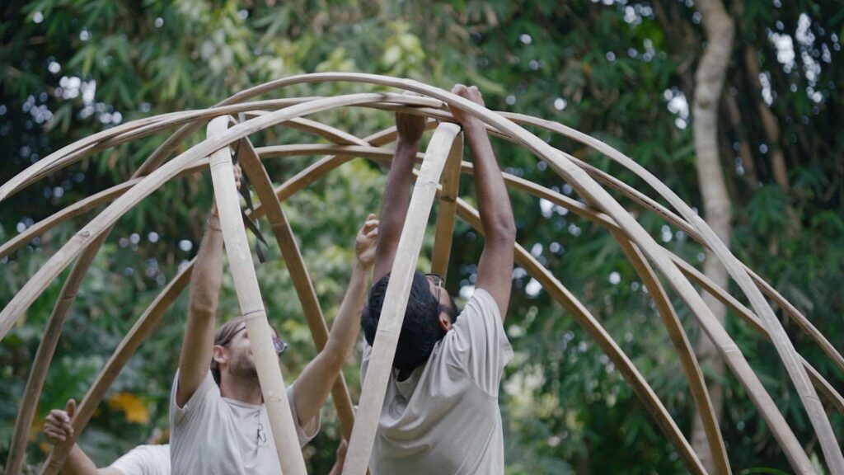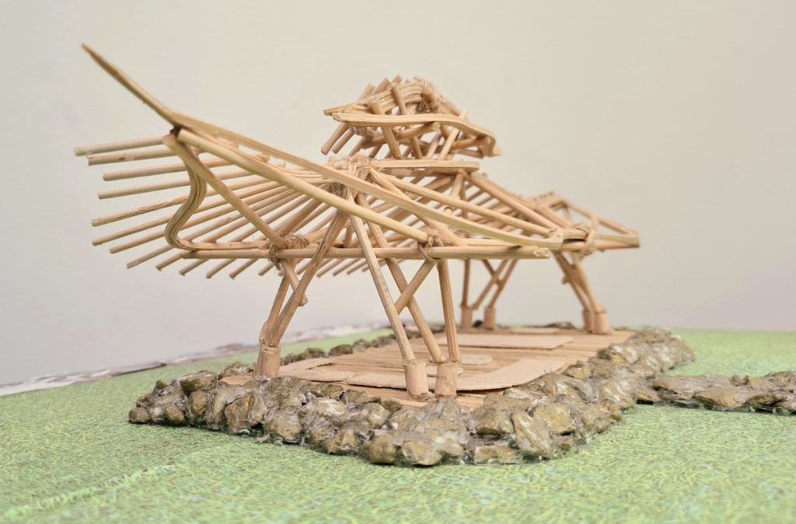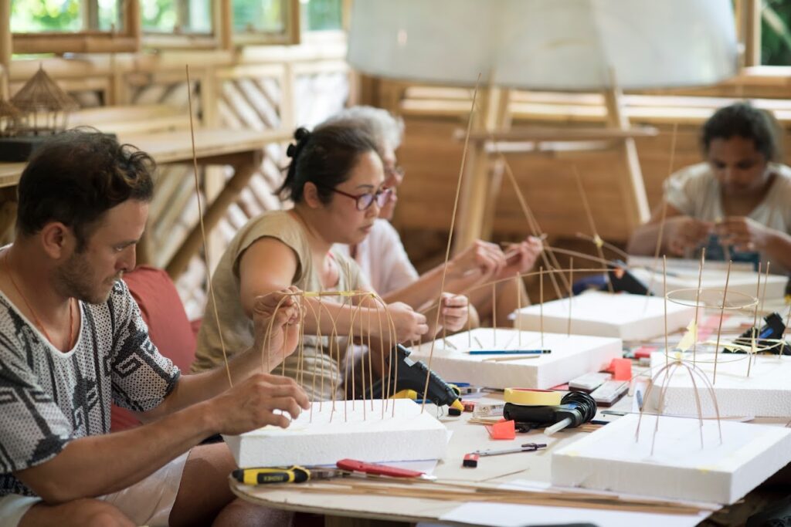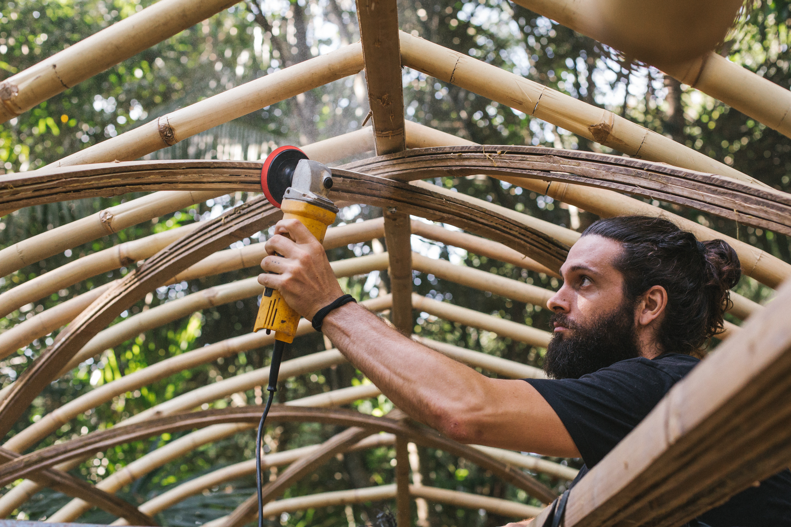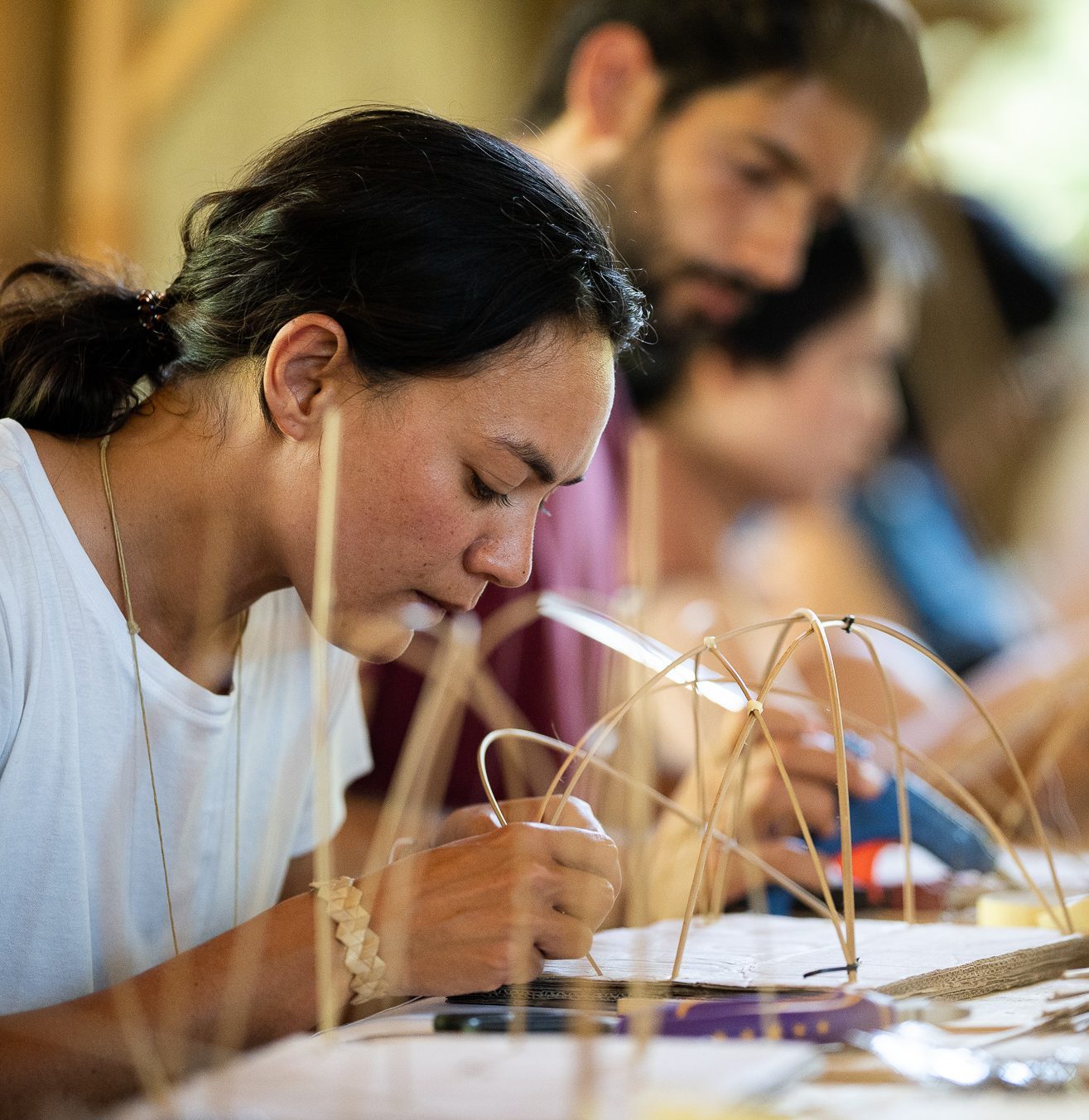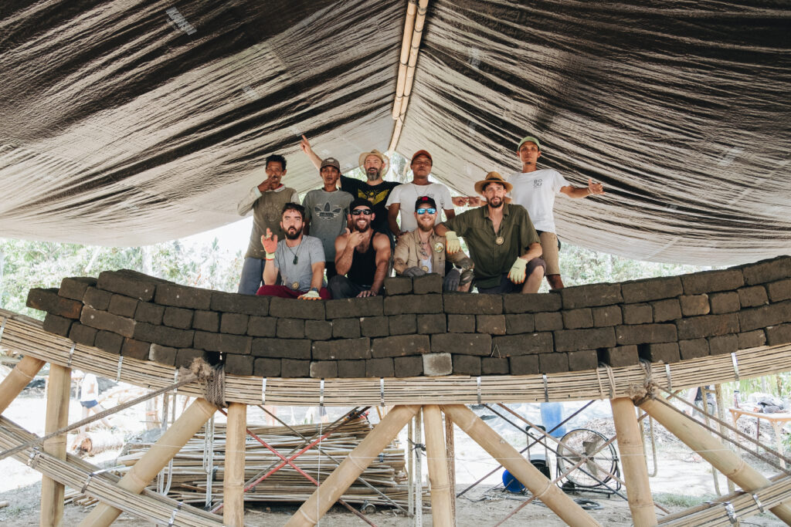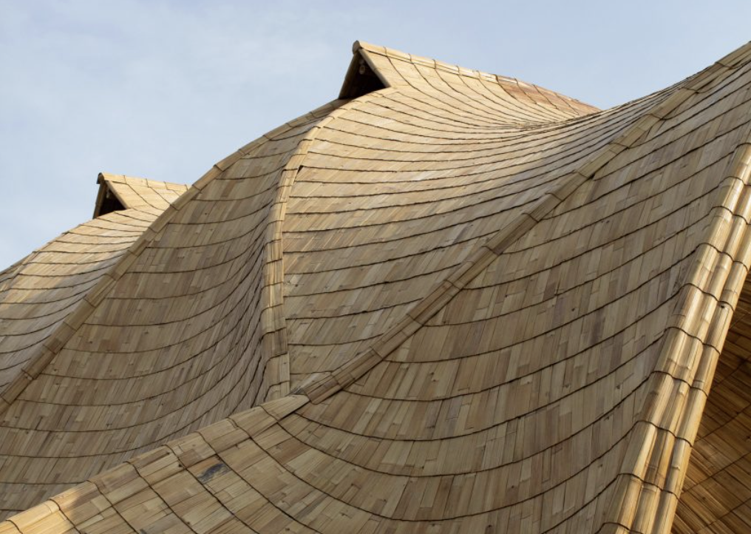Hyperbolic Paraboloids in Bamboo Architecture
By Lucas Schlüter | November 15, 2022 | Design - Construction -
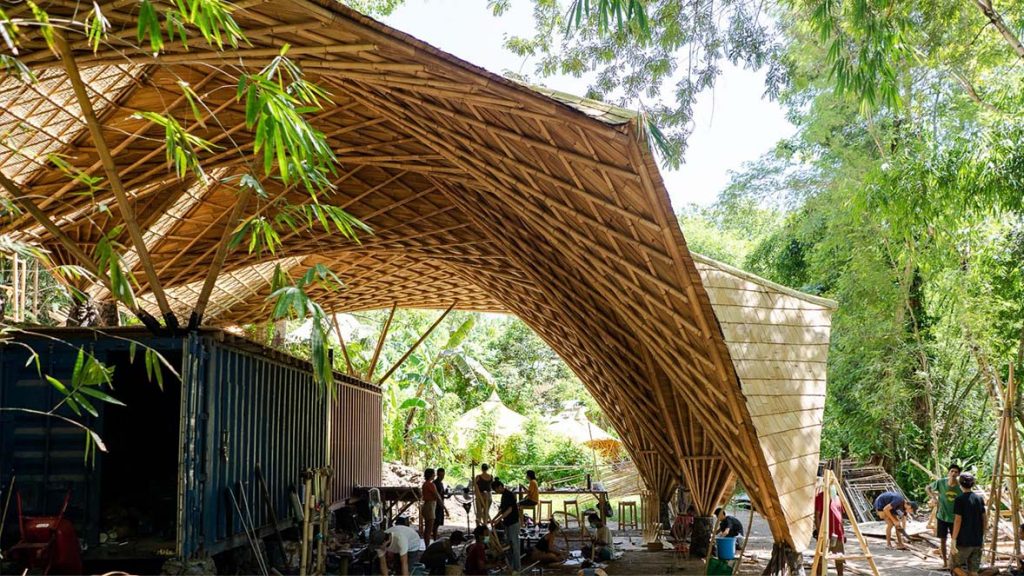
In the modern world of bamboo construction, you can find a wide range of complex structural systems that stand out through their simplicity and elegance. One of these is the beautiful hyperbolic paraboloid.
In this article, we explain what a hyperbolic paraboloid structure is, what it looks like and how you can integrate it into your own bamboo design.
- What are Hyperbolic Paraboloids
- Hyperbolic Paraboloids and Architecture
- Hyperbolic Paraboloids and Bamboo
- The potential of Hyperbolic Paraboloids out of Bamboo
What are Hyperbolic Paraboloids
In short, a hyperbolic paraboloid is a doubly curved surface. This means that the shape is defined through the combination of both a concave and a convex surface. This combination forms the shape of a saddle due to their arrangement in two axes which also makes the surface “doubly-ruled”. One of the unique characteristics of a hyperbolic paraboloid is that two straight lines meet at every point across its surface.
As hyperbolic paraboloids are only built using straight members, they are very interesting and efficient forms for shell-shaped construction projects. The surface curvature provides exceptional stiffness in those shells, which allows them to carry great loads over wide distances. For instance, shells are ideal shapes for roofs. Nowadays, we can find hyperbolic paraboloids nearly everywhere in our environment, both in and out of construction. Did you know that pringles chips are hyperbolic paraboloids?
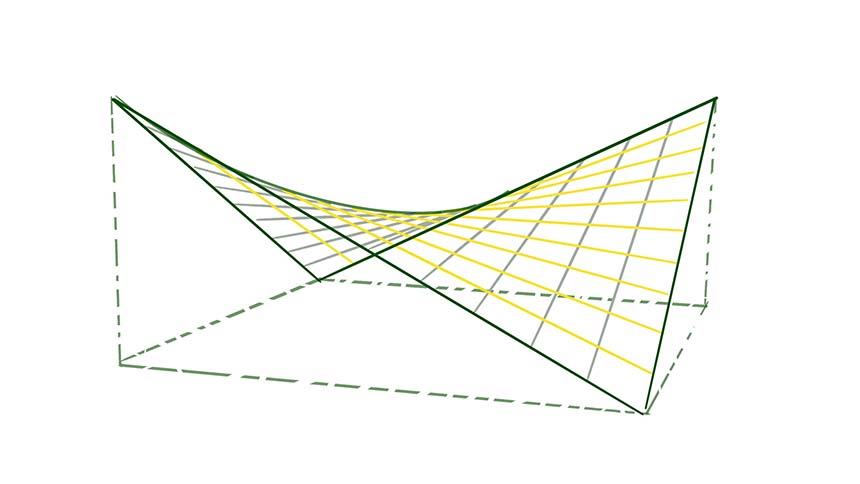
Hyperbolic Paraboloids and Architecture
When we talk about hyperbolic paraboloids in the architectural context, we are mostly talking about aesthetically pleasing and dynamic roof shapes. So it makes sense that this kind of structural system is often used for this very purpose.
Because of its great structural abilities and the simple construction process using straight members, hyperbolic paraboloids (or hyparors) are a very efficient system for lightweight structures with long open spans that do not have to rely on many additional supporting columns. This opens up a wide range of possibilities for creative design output. With the help of modern software and other digital design tools, these structures have appeared more frequently in contemporary sustainable designs, mostly using timber or glulam beams. Often, you can find the use of parametric design throughout the “form-finding process”. They are very easy to design parametrically: you can replicate them yourself using a square or a rhombus base and simply “pulling” the corners up! Otherwise, they can also be achieved with planar polygon surfaces of any number of corners.
Modern techniques have made designing with hyperbolic paraboloids easier, so it is impressive to note that they originate in the European 1950s post-war era. During this time, engineers began to develop and optimize this type of structural system to build churches, gas stations, airplane terminals, or even simple drive-in diners.
Many renowned architects of this period, like Le Corbusier, Oscar Niemeyer, Felix Candela, and Eduardo Catalano, built some of their most important projects using hyperbolic paraboloids.
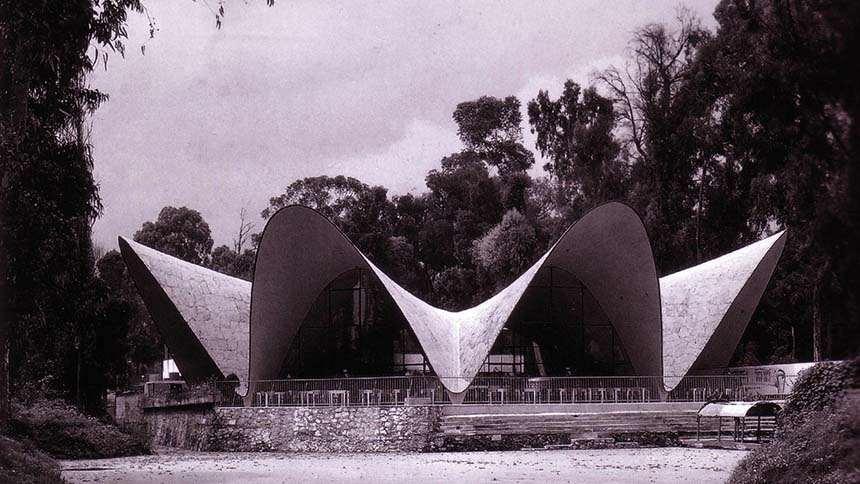
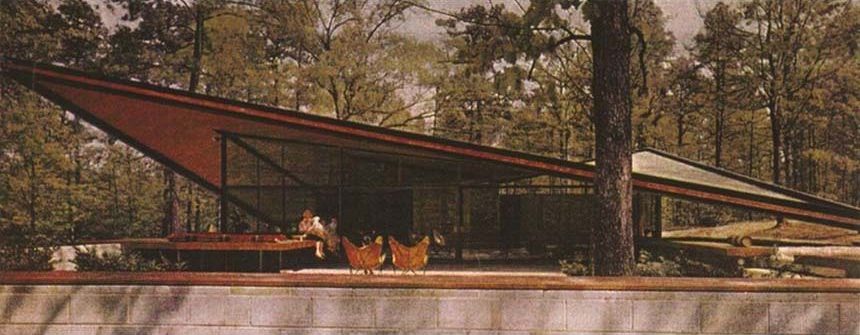
Hyperbolic Paraboloids and Bamboo
Due to the growing interest in building with bamboo, it seems like the hyperbolic paraboloid structure is living its very own renaissance. And it makes perfect sense. The dynamic roof shape of the hyperbolic paraboloid harmonizes perfectly with the natural design language of bamboo buildings. Amorph walls and bamboo columns arranged in sprays can support the already great structural performance of the hyperbolic paraboloid roof structure as well as lift it up from the ground, an important feature in bamboo architecture!
The successful structural performance of the hyparor comes from the efficient load transmission throughout its surface which carries compression in the arches and simultaneously creates tension in the linear structural members. This structural behavior is a perfect match for the properties of a natural bamboo pole. Therefore, the combination of hyperbolic paraboloids with giant grass may be the next step in the development of sustainable, organic construction.
Many bamboo structures have already been built and designed using hyperbolic paraboloids in their structural system either for the roof, wall- or facade elements or even as their very own structural system.
You can find many built examples in Central and South America and most of them have one important thing in common: nearly 90% of these structures use the bamboo species called Guadua angustifolia. This should not come as a surprise when you start to look into the characteristics of this bamboo. Guadua angustifolia not only has fantastic structural properties, it is also ideal for the construction of hyperbolic paraboloids due to its very straight and minimal tapering growth. This allows for a clean and precise execution of the structural system. Its widespread availability throughout Central and South America makes Guadua angustifolia the “go-to” bamboo species for this type of construction; whilst in South-East Asia, you would tend to see more use of Phyllostachys edulis (commonly known as Moso bamboo) or Gigantochloa apus.
Depending on the size of the project, you could even construct hyperbolic paraboloids out of bamboo splits.
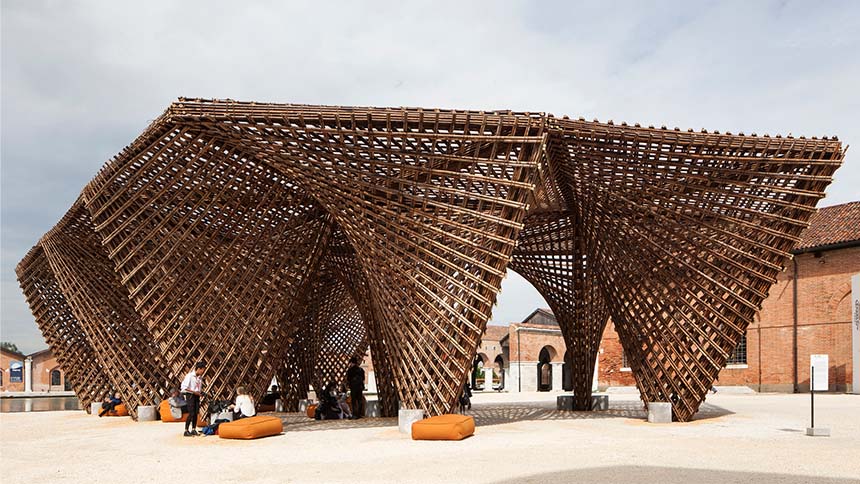
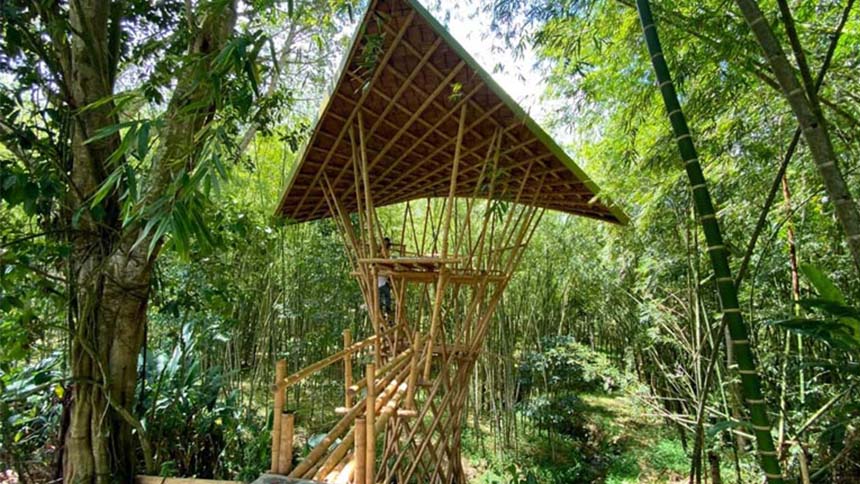
An interesting bamboo structure that exclusively uses the principles of hyperbolic paraboloids is the Bamboo Hall on the Bamboo U campus in Bali, Indonesia. Designed by Jörg Stamm and Jules de Laage, it was in part built with the Bamboo U Build & Design Course in August 2019. (If you want to experience the construction of a bamboo structure firsthand you might want to join the next Bamboo U 11 Day Design & Build Course)
The Bamboo Hall is built using seven hyperbolic paraboloids which are connected and interlocked with each other, whilst only resting on nine individual foundation points. The connection between the hyparors allows the structure to cover a large space that is integrated into the sloping terrain. Furthermore, the connection and interlocking create an interesting rhythmed roof shape, and spacious atmosphere and connects the lower level open floor space with the upper more secure and private area in a seamless and smart way. The interesting part here is that the hyperbolic paraboloid is used in a way that fluidly allows it to be a wall and roof element all at the same time.
Now functioning as the office for the Bamboo U team, it is able to transform into the Design & Carpentry workshop space, a lecture hall, or an inviting hangout area to meet and connect with other participants during the Bamboo U course.
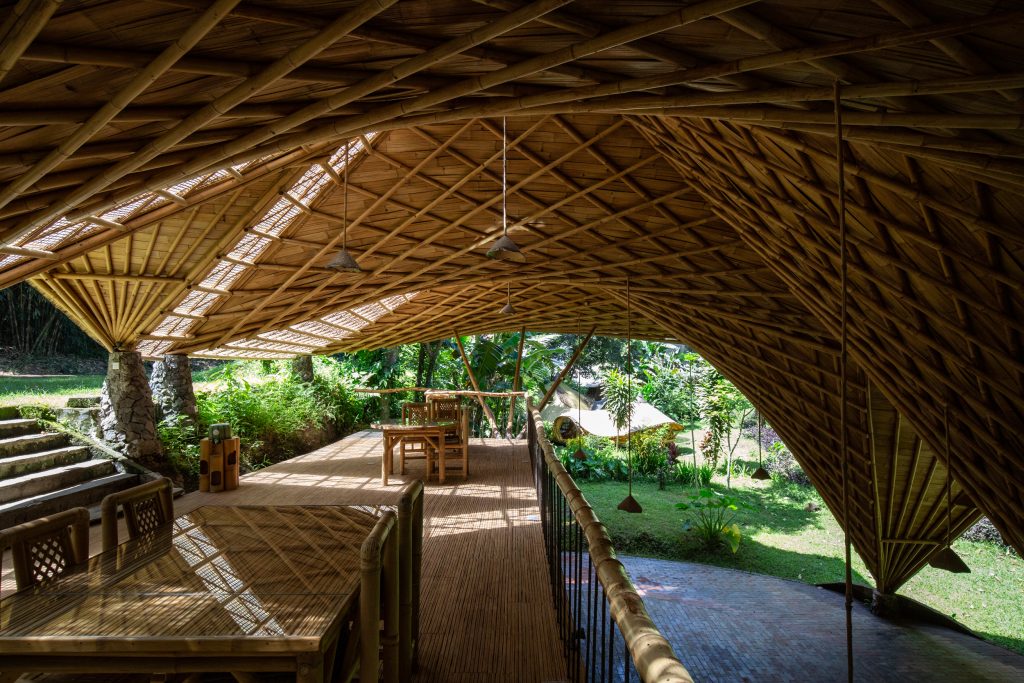
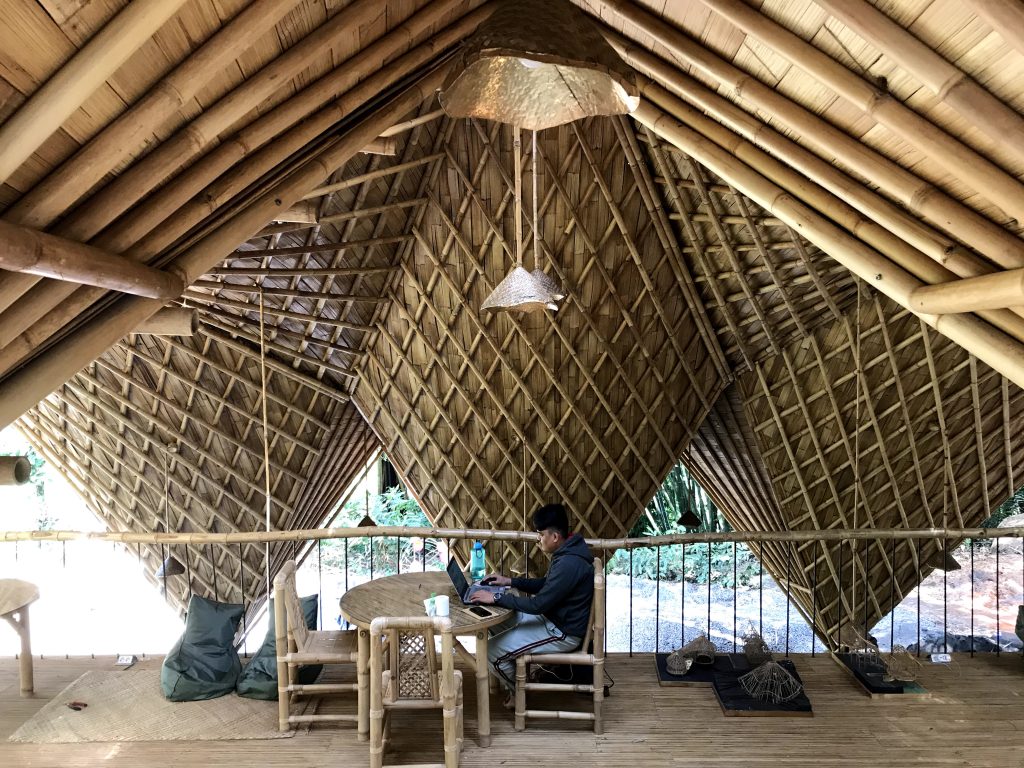
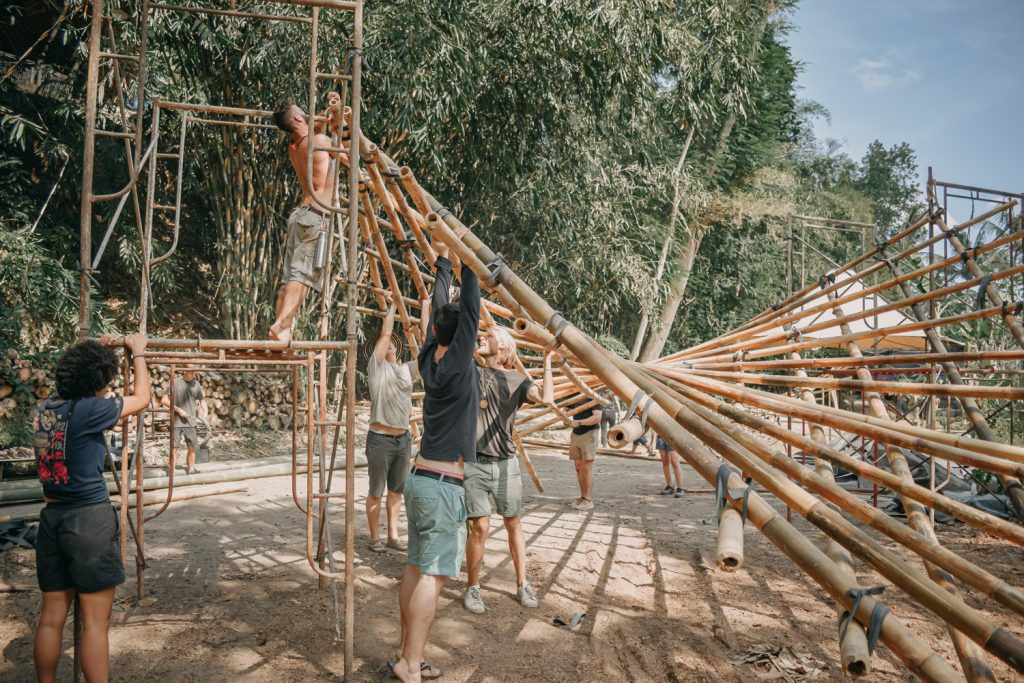
The potential of Hyperbolic Paraboloids out of Bamboo
Hyperbolic paraboloid structures have a huge potential for the bamboo world. They are not only easy to build and structurally very effective, furthermore, but they are also visually very appealing. Their dynamic shape invites you to stage your bamboo structures in a dramatic way. Combined with the possibility of wide spans for an open natural floor plan and well-placed supporting bamboo sprays as columns, hyperbolic paraboloids already come with a beautiful design vocabulary that is tailored specifically to bamboo.
In addition, new research and more modern design approaches, with the help of parametric design, are pushing the use of hyperbolic paraboloids out of bamboo further, leading to new structural systems and ideas. Right now, there are many plans of bamboo structures that use hyperbolic paraboloids as structural facade systems or, in combination with tensile structures, as super lightweight structures that can be easily moved around.
When you are comparing the structural properties of bamboo and the structural performance of the hyperbolic paraboloids, it seems that these two were made for each other, as long as the double-curved shape is your design goal.
Source:
https://www.designingbuildings.co.uk/wiki/Hyperbolic_paraboloid_in_construction
https://www.re-thinkingthefuture.com/materials-construction/a2294-what-are-hyperbolic-paraboloid-shells/
https://edisciplinas.usp.br/pluginfile.php/3490176/mod_resource/content/1/Jiass_2017_vol58_no1_14_Michiels_Hypar-roofs-Guadua-bamboo.pdf
http://ejurnal.itats.ac.id/jcepd/article/view/3057/2393
https://www.archdaily.com/496202/ad-classics-los-manantiales-felix-candela

Lucas Schlüter is a German architect, based in Indonesia. His architecture studies drew him to working internationally, first to Lisbon and then later to Bali to complete his master’s degree. Specializing in architecture - project development, he travelled to Indonesia where he encountered bamboo for the first time. It did not take long for him to fall in love with it as an alternative, sustainable building material. He started to work at IBUKU, one of the world's leading bamboo design and architecture firms in 2019.
June 7-18, 2024
The 11 Day Bamboo Build & Design Course in Bali
In 11 days, we'll show you how to build bamboo structures we’ll share all that it takes to build with nature.
April 26, 2024
The Fundamentals of Building with Bamboo Online Course
All the fundamentals you need to get you started working with bamboo. Deep dive into cinematic videos and step-by-step guides that will provide you with a strong understanding of bamboo as a design and building material.

