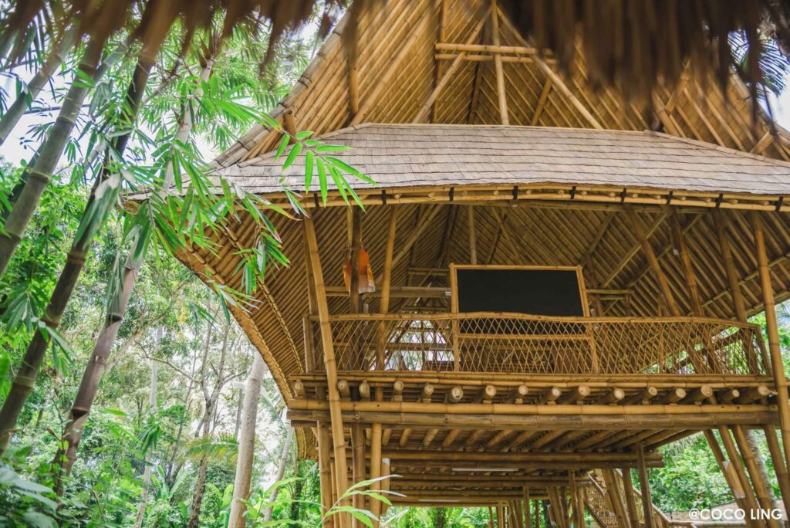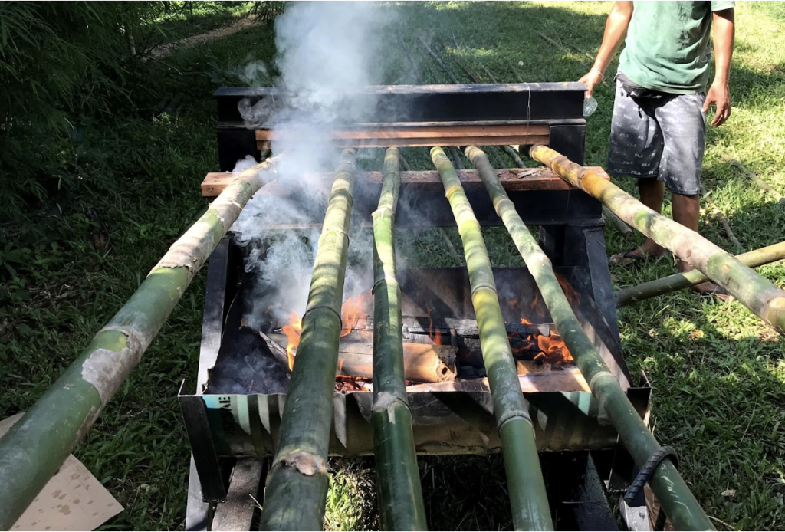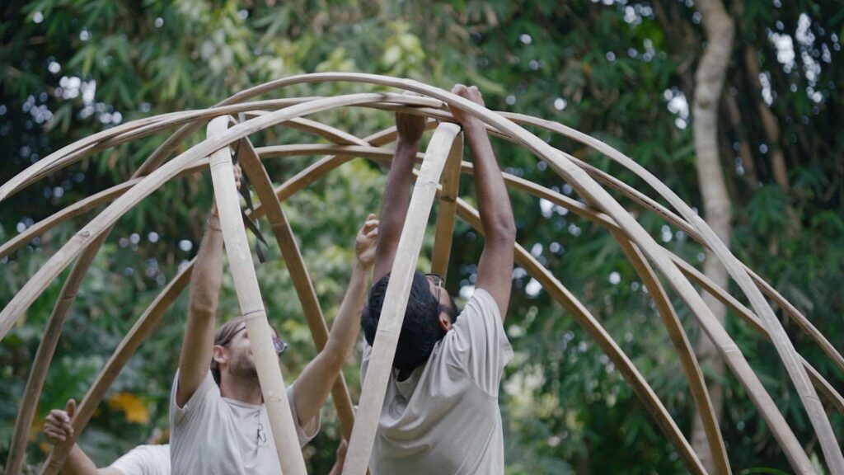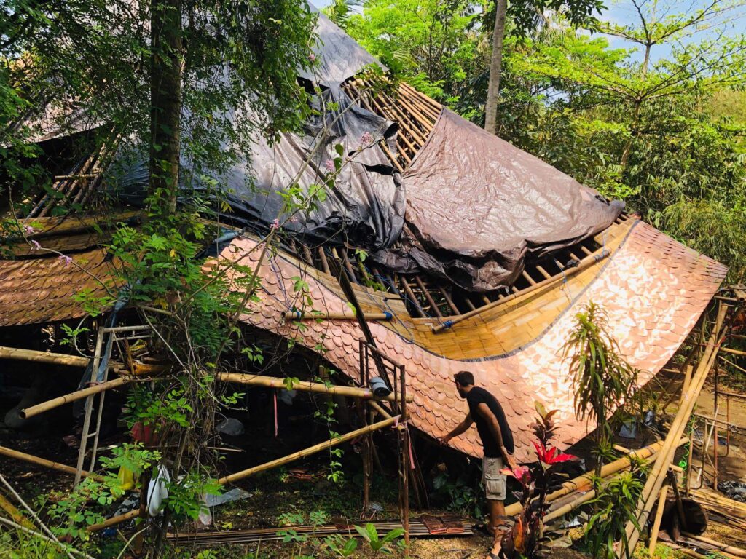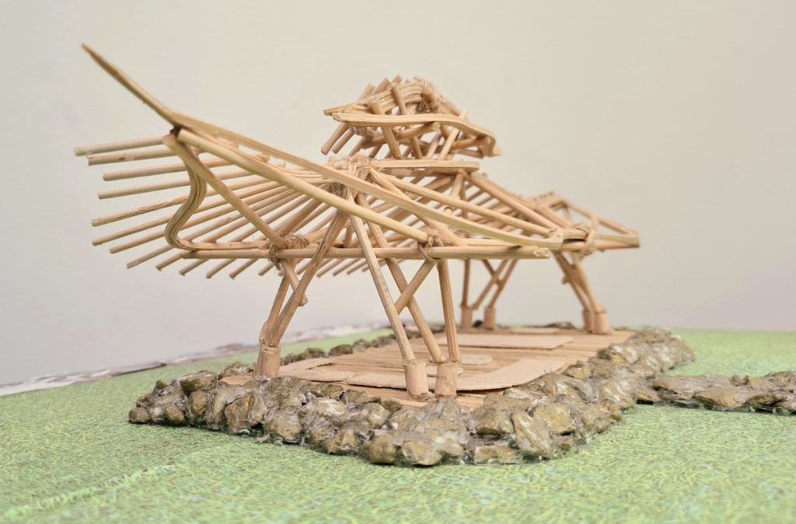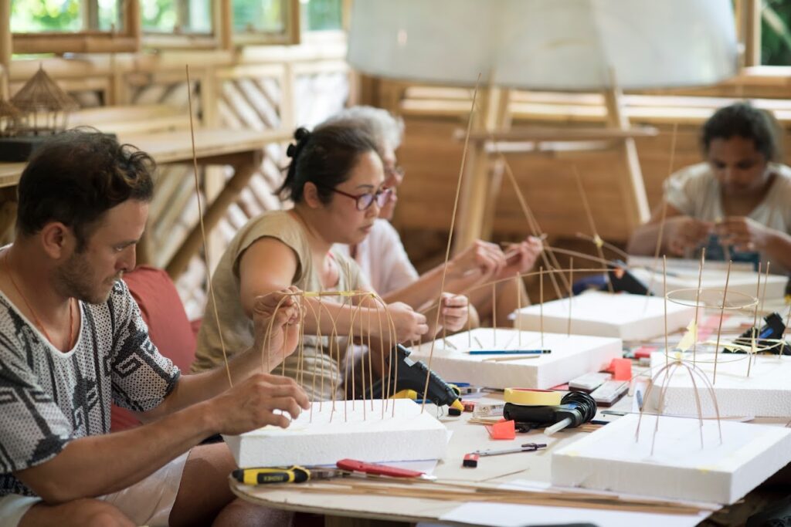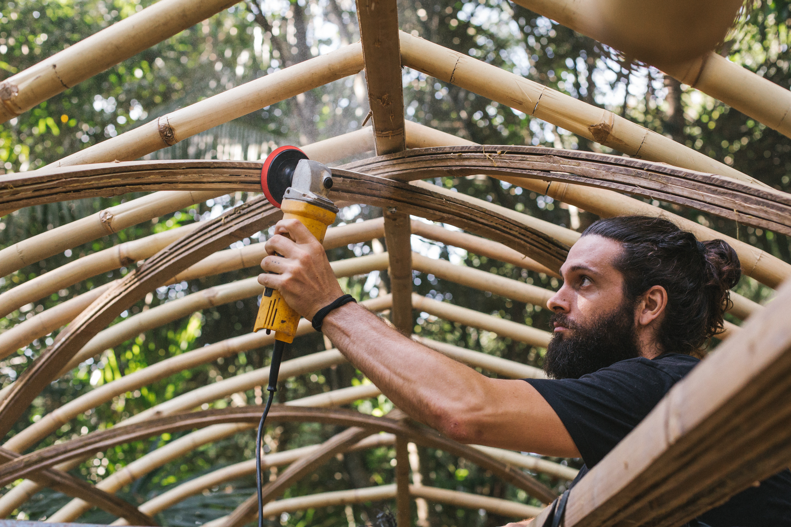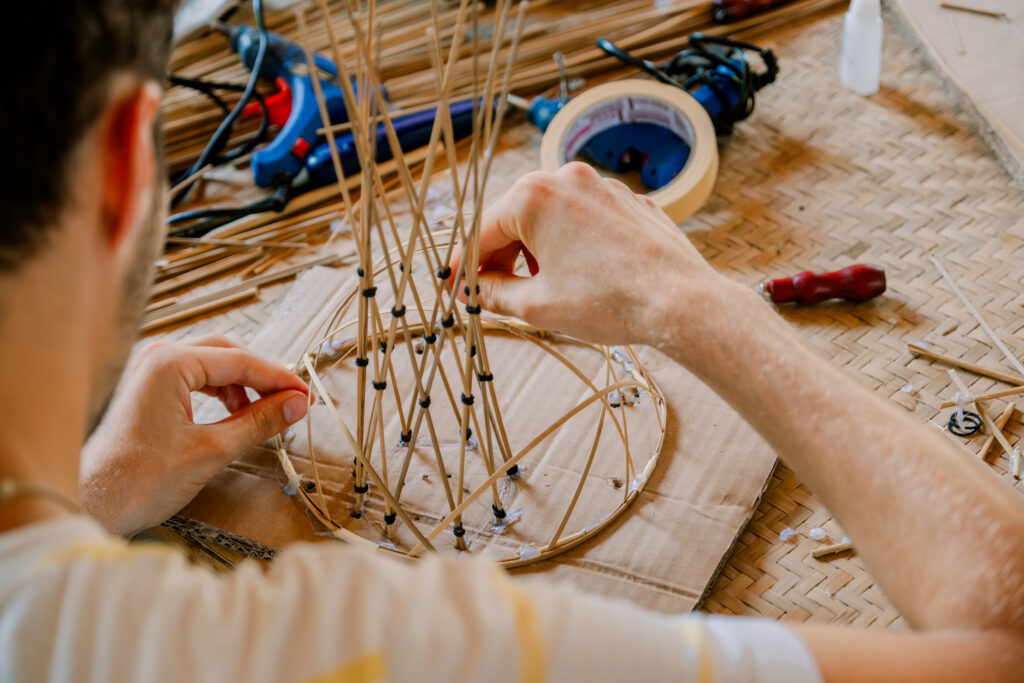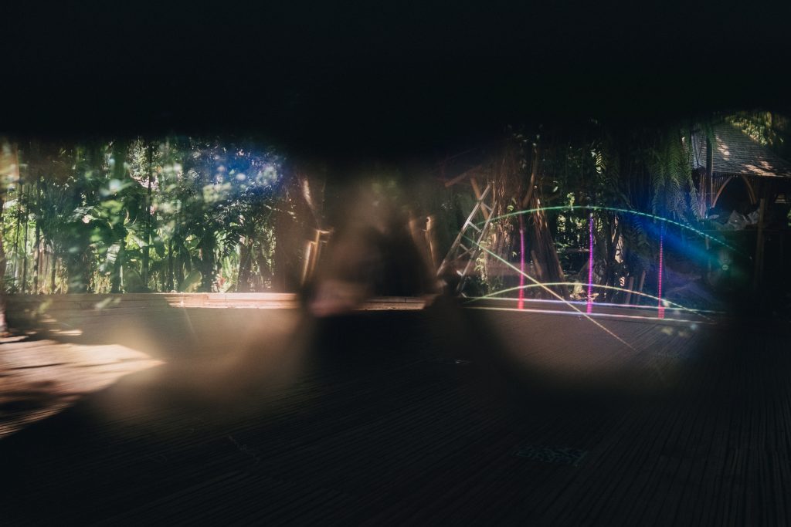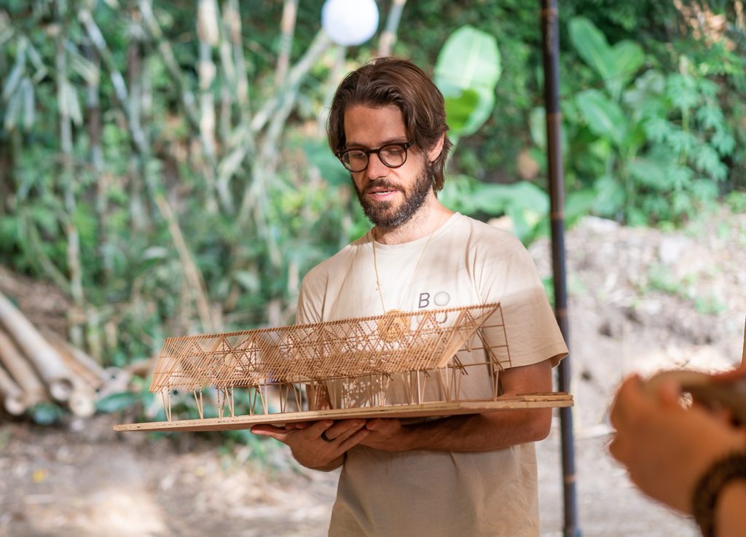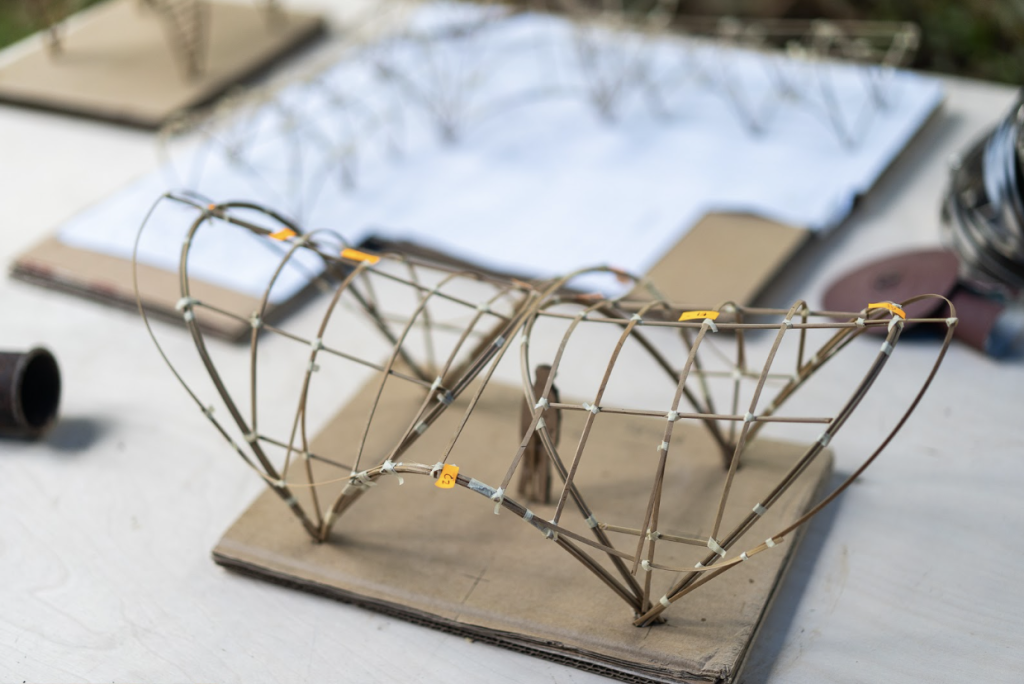Bamboo Structural Systems You Should Know: The Hyperbolic Tower
By Lucas Schlüter | December 28, 2022 | Design -
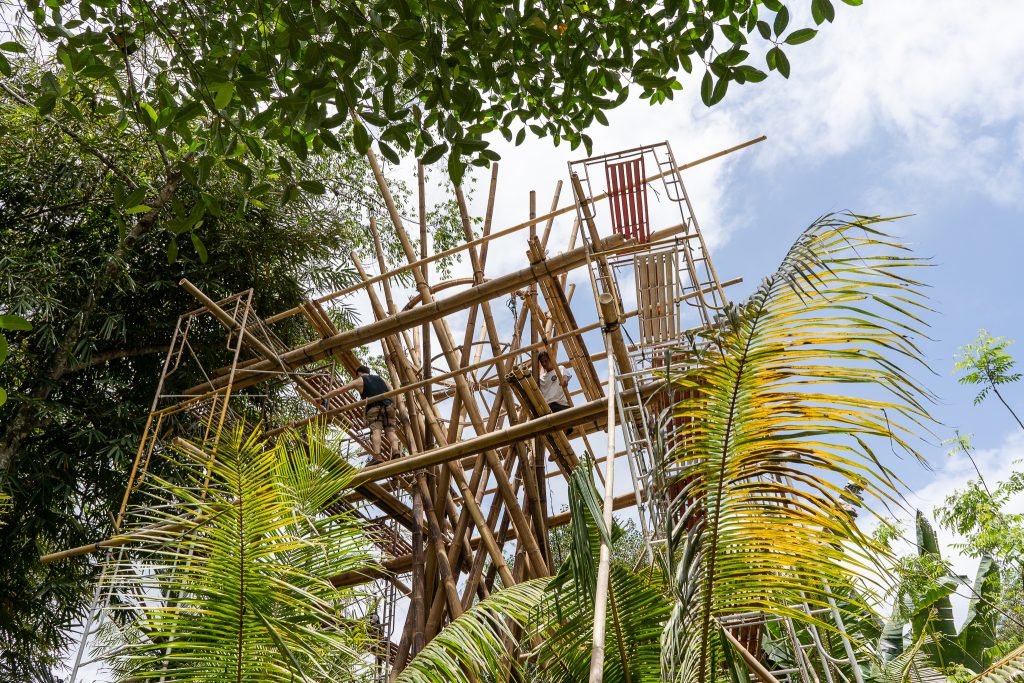
In this article, we share what a reciprocal tower is, how it works and how you can best integrate it into your own bamboo projects.
The reciprocal tower sits at the core of contemporary bamboo architecture. This highly aesthetic structural design element can be used in many interesting ways to highlight the possibilities of bamboo. In this article we share the key things to know about:
- Reciprocal Structures
- Reciprocal Towers
- Reciprocal Towers in Architecture
- Reciprocal Towers in Bamboo Architecture
- The Potential of Hyperbolic Paraboloids in Bamboo Architecture
Reciprocal Structures
Reciprocal Structures are self-supporting systems that are able to span without the need of additional central support. They are created by beams or frames that are arranged and interlocked in a way to be able to self-support themselves by counteracting forces. Reciprocal Structures are often used to design roofs, yurts, or bridges, as these systems are based on symmetrical three-dimensional forms.
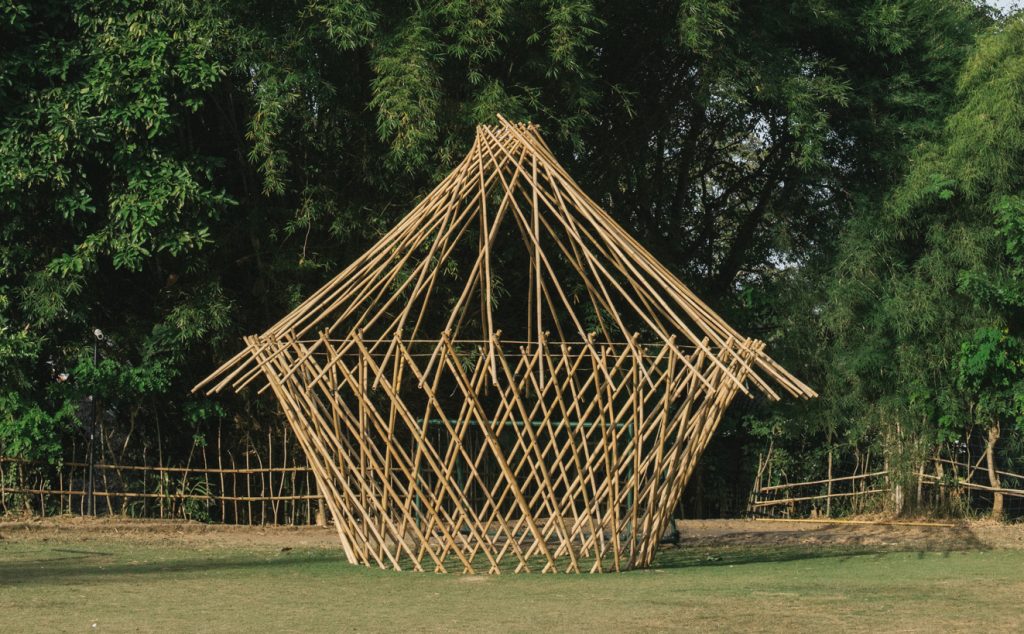
Reciprocal Towers
The shape of a Reciprocal Tower is based on a hyperboloid, just like the hyperbolic paraboloid. Both are defined by a doubly-curved surface. This means that you can use straight elements to create a form that has a curve going in one direction, counterbalanced by a curve going in another direction. If you want to know what a hyperbolic paraboloid is and how to use it in bamboo architecture you can have a look at this article.
The main difference between the two systems is that the reciprocal tower shape is based on a rotation of a hyperbola around a defined axis. The rotation or revolution results in a single-sheeted hyperboloid, while the hyperbolic paraboloid can be only created through a doubly-ruled surface.
Another way to archive the shape of a reciprocal tower is by rotating a line (or stick) with an inclination around a central axis. This rotation leads to a defined rotational surface.
The newly gained shape is already effective in the sense of force transformation through its surface, yet the shape alone does not make the tower reciprocal. The peculiarity of the reciprocal tower lies in the combination of the principles of a reciprocal structure, mapped onto the efficient shape of the hyperboloid. By breaking down the shape into straight segments along the doubly ruled surface in two opposing directions, you gain the reciprocal system mapped onto the hyperboloid. The two opposing directions create intersection points on the predefined surface that give the reciprocal structure its strength using triangulation. For additional strength and absorption of the sheer loads, reinforcement rings can be installed throughout the length of the tower as well.
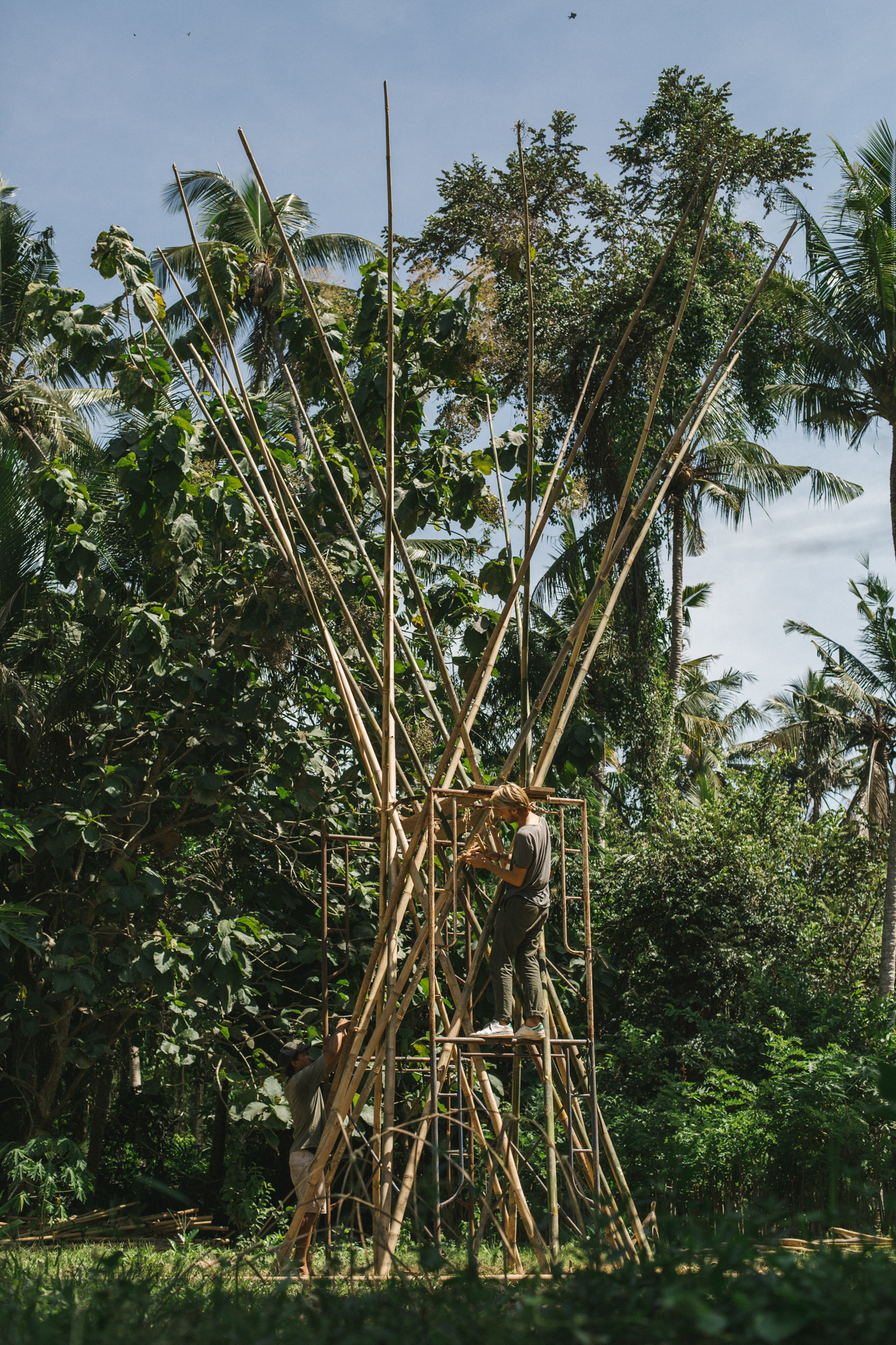
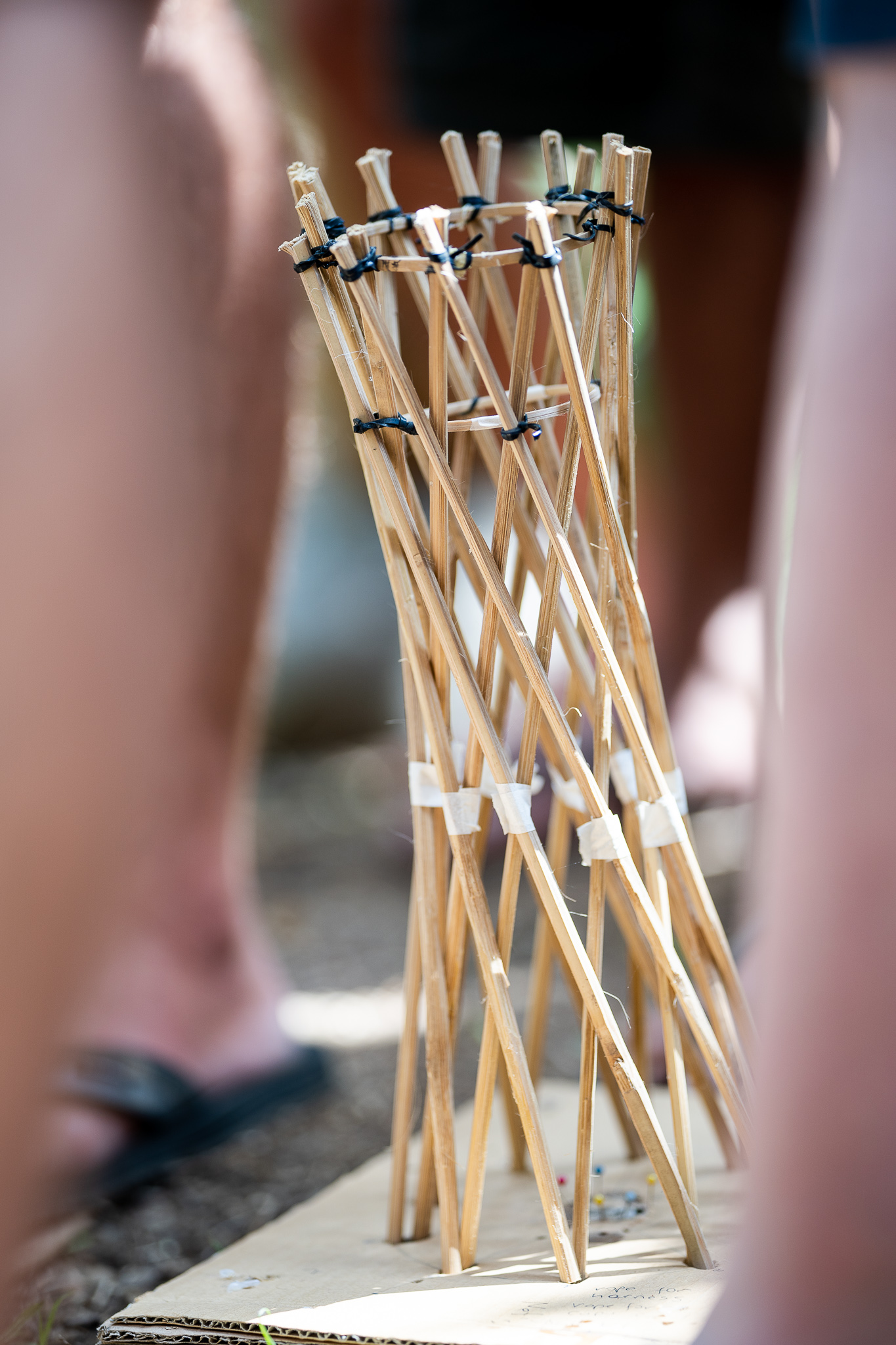
Reciprocal Tower in Architecture
Nowadays in architecture, the reciprocal tower mainly finds its field of use for observation towers or art installations. A good example of this is the Lörmecke Tower in Germany. The 35m high observation tower was built in 2008 out of solid tree trunks, only the reinforcement rings of the structure were out of steel.
However, the use of the reciprocal tower was already found in the late 19th century and the beginning of the early 20th century in Eastern Europe. At that time, reciprocal towers were mostly used to build lighthouses, water- or broadcasting towers. The first documented reciprocal tower was the Shukhov Water Tower in Polibinio, Russia. The use of the reciprocal tower system was so structurally efficient that Vladimir Shukhov was able to build a 160m high broadcasting tower in Moscow which still stands today.
Due to the reciprocal tower’s efficient structural characteristics and minimal material use, this structural system made its way around the globe in the 1960s. Structural engineers started to analyze the structural system deeper and optimize it with the goal to continue reaching greater heights. In 1981, the Sydney Tower reached a height of 309 meters. As structural research progressed, reciprocal towers began to be used in various ways. It was no longer exclusively used as a structural system for towers, but for bridges as well.
With more and more modern techniques, materials, and software, new goals were set. The current tallest reciprocal tower structure in the world was built in 2010. The Canton Tower in Guangzhou by the Dutch architecture office ‘Information Based Architecture’ stands at a height of 604m.
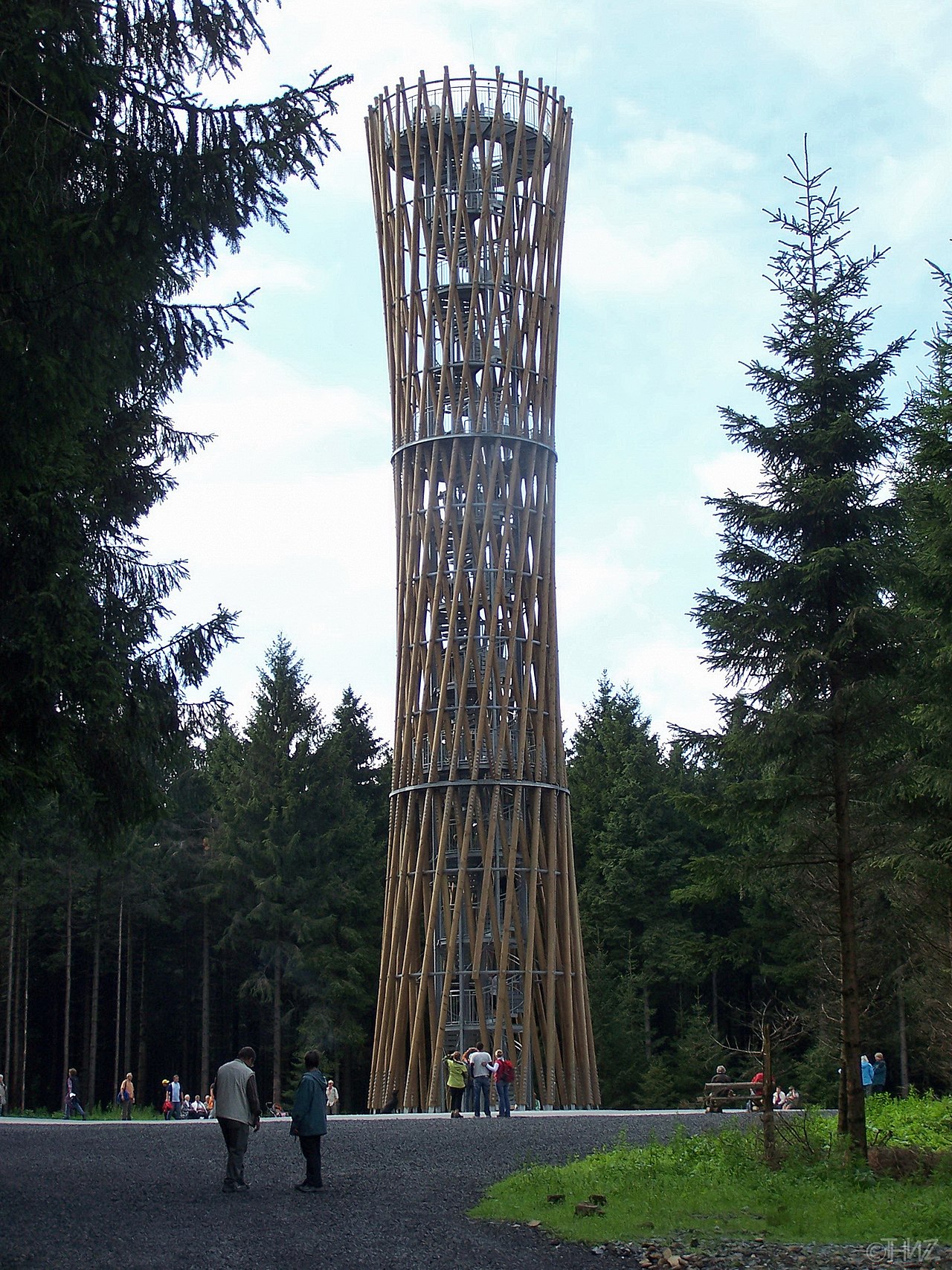
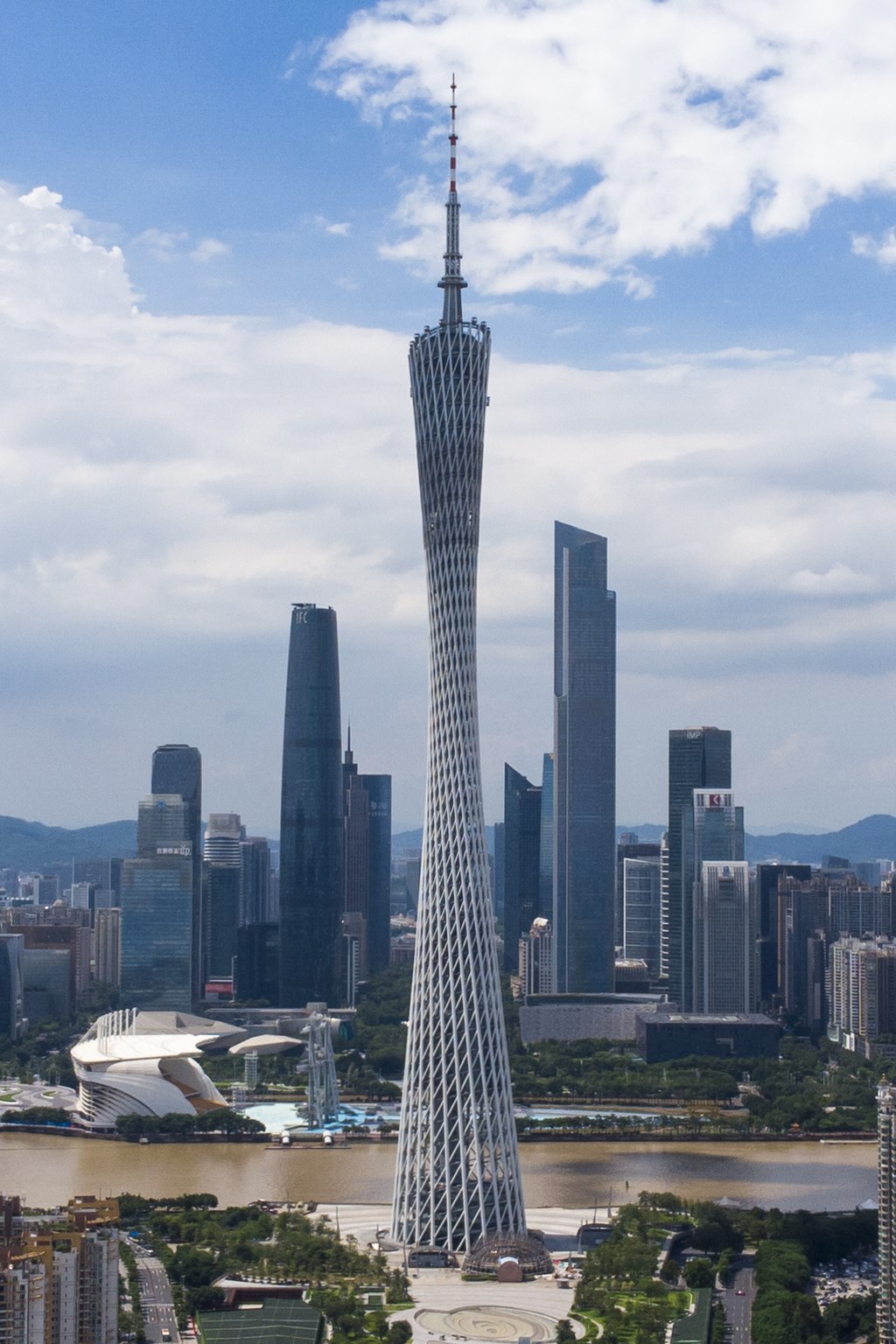
Reciprocal Tower in Bamboo Architecture
In bamboo architecture, the reciprocal tower plays a fundamental role in many structural systems. You can find bamboo in a wide variety of reciprocal observation towers, sometimes combined with hyperbolic paraboloids as roof structures.
However, bamboo reciprocal towers are more often used as core structural elements of breathtaking villa designs, school buildings, and bridges. The structural behavior of the reciprocal tower harmonizes perfectly with the structural material properties of natural bamboo poles which makes them a perfect fit, particularly for larger structures. Furthermore, the uniqueness of the bamboo poles and the sleek design of the towers project a very specific kind of beauty that can elevate your design. Therefore, it is no wonder that the reciprocal tower is often orchestrated as a beautiful centerpiece of bamboo design projects, both large and small.
A subtle and unique way to highlight the reciprocal tower is by allowing a person to enter its core and guide their view through the central axis towards the sky. By placing a skylight at the top of the tower, you will not only let light into your project but also define an iconic moment and design element. This not only creates a beautiful shadow play inside the building itself, it also helps you to optimize the use of natural light, actively bringing you closer to nature.
One of the most well-known bamboo structures that use the reciprocal tower as a structural component is the ‘Heart of School’ at the Green School in Bali, Indonesia. Its structure is based on three 14-meter tall reciprocal towers which carry a wide-spanning and spiraling roof. By placing three big skylights on top of each of the towers, the project also takes advantage of the natural light and highlights the towers as strategic design elements. The carefully planted inclination and rotation of the tower’s bamboo poles are guiding the visitors' view right towards the skylight to the top, creating the iconic view through the tower itself.
The most magical space of the building can be found in the central reciprocal tower of the building. Through a narrow gap at the base of the tower, you can enter its core. On the surface of the Dendrocalamus asper poles, which make up the tower’s structure, you can find long thin metal strings which work together as a musical instrument. A perfect element at the heart of a school for children.
Though the Heart of School might have one of the most iconic bamboo reciprocal towers in the world, the most stunning structure using the reciprocal tower as a structural system is probably actually one of the first large structures ever built out of bamboo here in Bali.
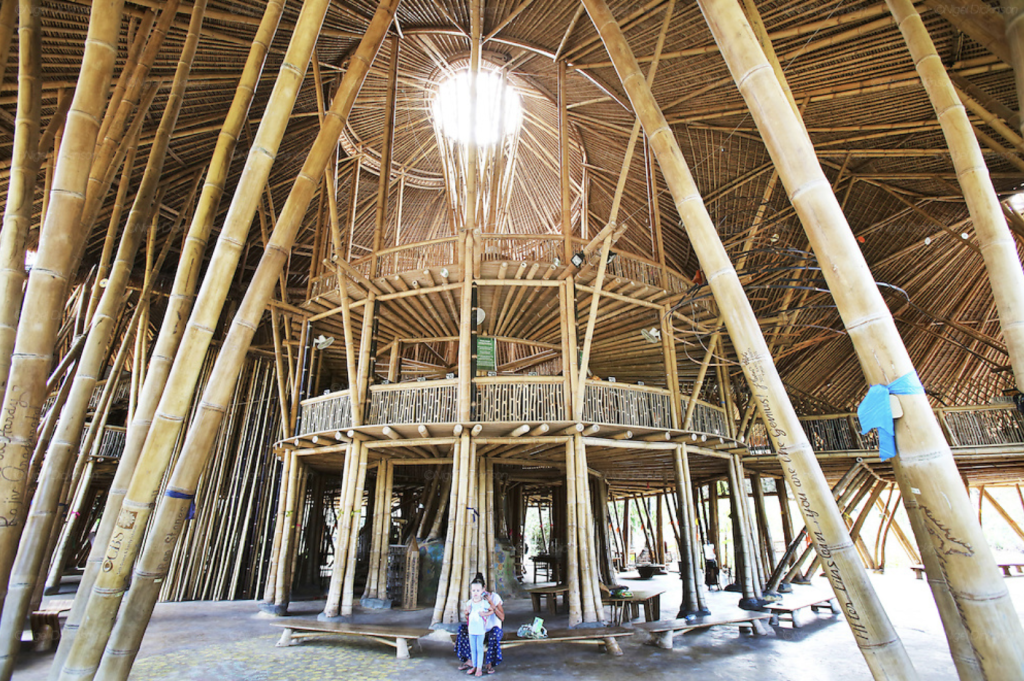
Though the Heart of School might have one of the most iconic bamboo reciprocal towers in the world, the most stunning structure using the reciprocal tower as a structural system is probably actually one of the first large structures ever built out of bamboo here in Bali.
Tiga Gunung, the ‘Three Mountains’ in Bahasa Indonesia, is a bamboo structure in Bali whose structural system is based on three 15-meter tall reciprocal bamboo towers that represent the three Balinese ways of happiness, as well as representing the three big volcanoes on the island. The structure is made entirely out of bamboo and covers a space of about 1200 sqm. It was originally built in 2005 by Jörg Stamm and John Hardy in Mambal, Bali. In 2013, it was moved to Serangan Island in the south of Bali where it still stands today.
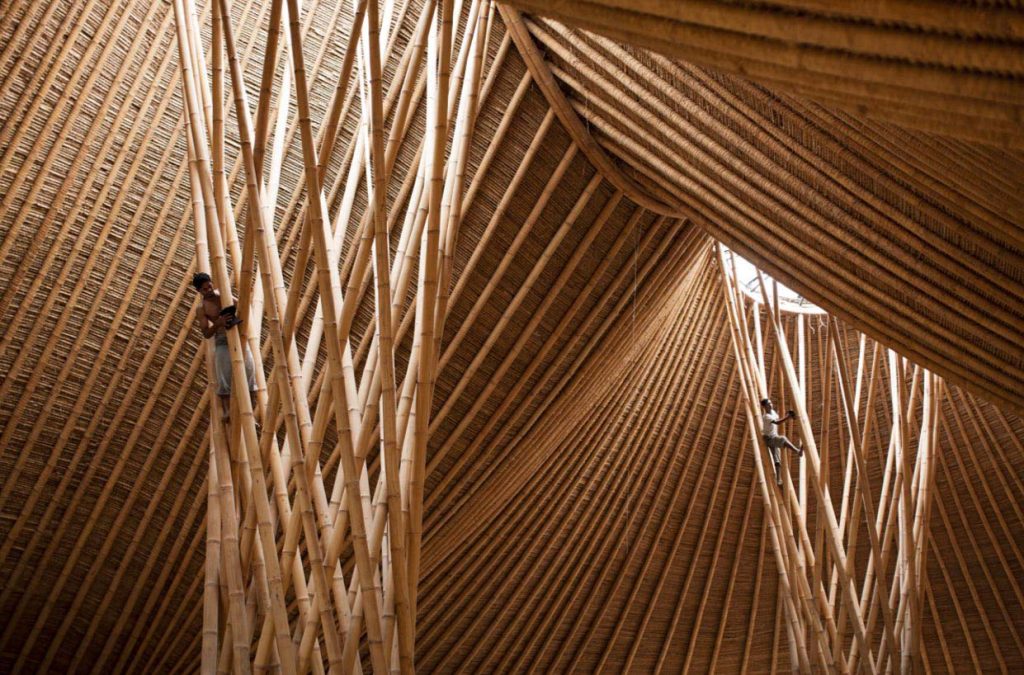
Another architectural bamboo masterpiece is ‘Sharma Springs’ by IBUKU. This 24-meter high structure is also based on the use of the reciprocal structure as the central circulation throughout the 6-story project. The main structural purpose of the reciprocal tower is to carry the load from the lotus-shaped roof which spans the entire project. Simultaneously, the designers used its central position to build a spiraling staircase around it, not only highlighting the structural element and giving it a human scale but also connecting the different zones and levels of the building and connecting them through its verticality. The architects also used a second reciprocal tower as a dramatic entrance to the building. By flipping it horizontally, the reciprocal bamboo tower becomes a beautiful path bridging the gap from the cliff into the core of the building.
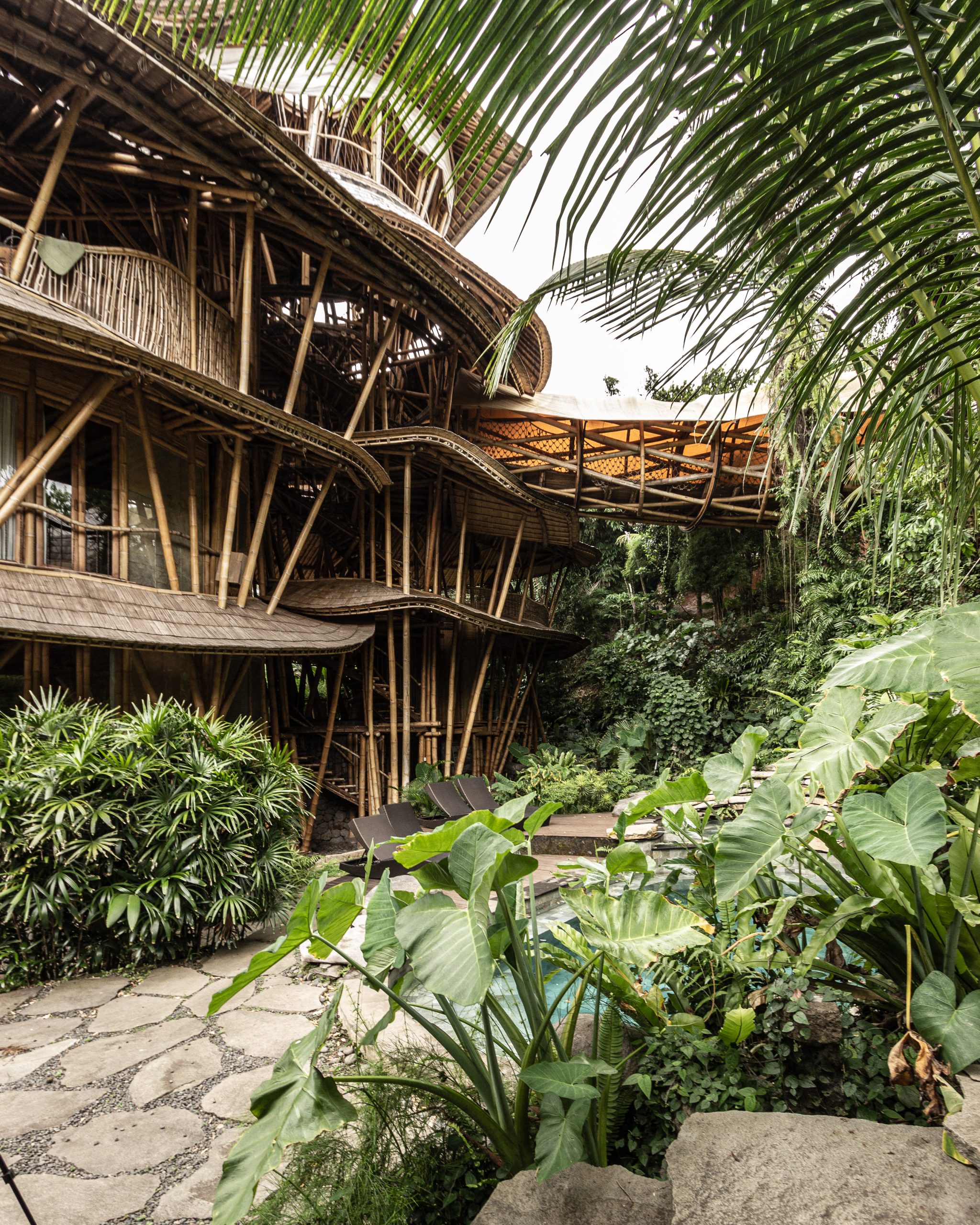
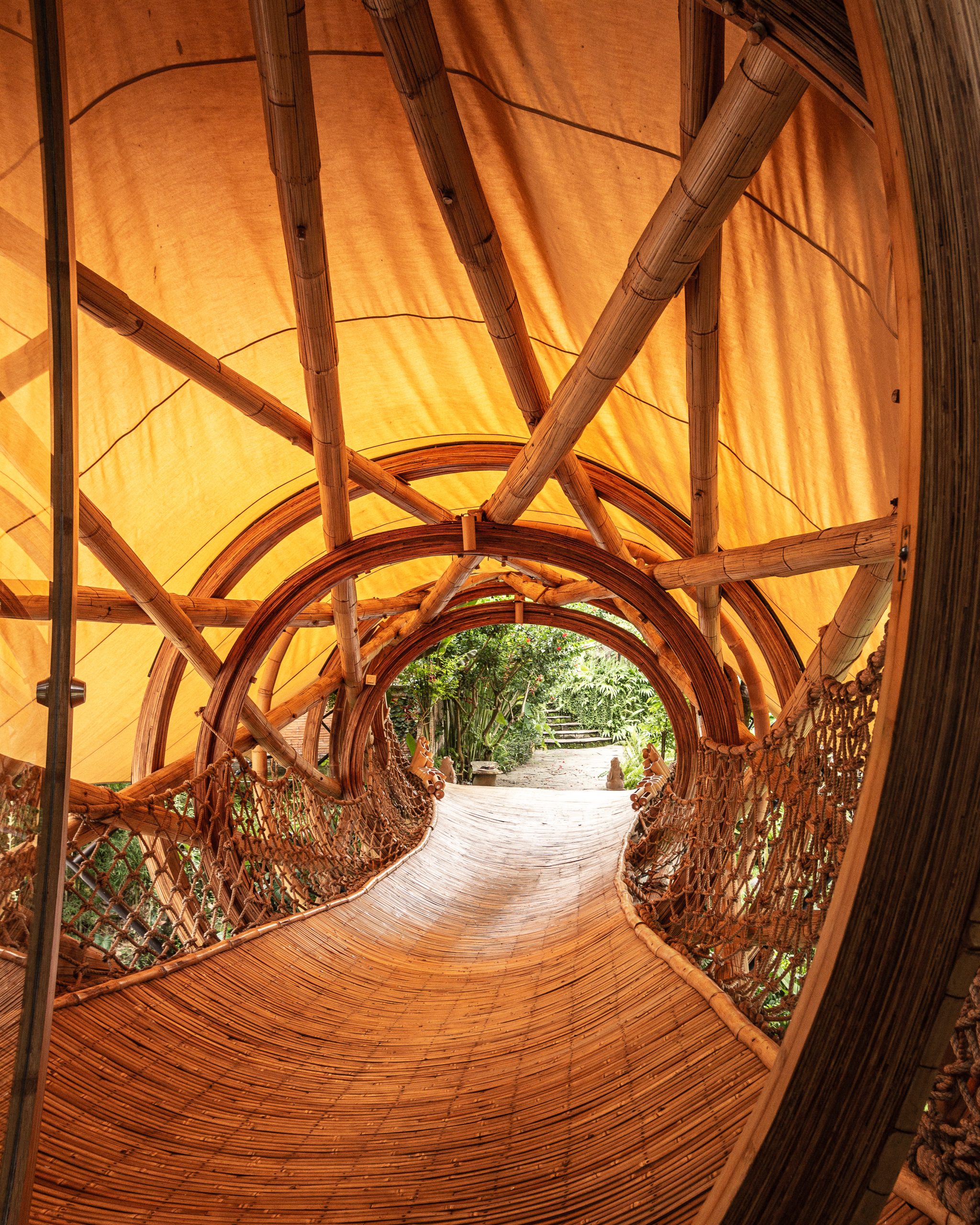
The Potential of Hyperbolic Paraboloids in Bamboo Architecture
Bamboo reciprocal towers are suitable for any bamboo project, no matter the complexity. If you are looking to build a larger bamboo structure that requires wide spans without additional support, the reciprocal tower as a structural core element will most likely be your best choice. It is not just beautiful to look at, but its structural benefits make it the ideal element to lift up your roof ridge or support multiple stories. Structural efficiency also helps you to minimize your material use which can save a lot of the building cost and on top of that, it is relatively easy and fast to build. Its versatility allows you to take advantage of its strength by designing it as a bridge to create a magical entrance situation or even to connect two buildings with each other. The reciprocal bamboo tower can also be scaled down and used in smaller furniture items such as tables, bar chairs, lamps, or even in your bathroom to support your lavatory.
Learning how to build a reciprocal bamboo tower is one of the core exercises of each Bamboo U 11 Day Build & Design Course. If you want to learn how to build it yourself, you can check the link here to learn when the next course is taking place.
Source:
https://mathworld.wolfram.com/One-SheetedHyperboloid.html
https://www.britannica.com/science/hyperboloid

Lucas Schlüter is a German architect, based in Indonesia. His architecture studies drew him to working internationally, first to Lisbon and then later to Bali to complete his master’s degree. Specializing in architecture - project development, he travelled to Indonesia where he encountered bamboo for the first time. It did not take long for him to fall in love with it as an alternative, sustainable building material. He started to work at IBUKU, one of the world's leading bamboo design and architecture firms in 2019.
JUNE 13-24, 2025
The 11 Day Bamboo Build & Design Course in Bali
In 11 days, we'll show you how to build bamboo structures we’ll share all that it takes to build with nature.
Start Anytime
The Bamboo Harvesting Course
The Bamboo Harvesting Course is an online step-by-step training to harvest and care for your bamboo clumps to ensure their longevity and productivity. This maximizes the potential of this beautiful grass as a rapidly renewable resource.Whether you are an architect, builder, or sustainability enthusiast, this mini course will enable you to utilize this rapidly regenerative resource as a durable construction material.It will help remove any fear or doubt about the durability of bamboo and help you build reputable bamboo structures that stand the test of time!

