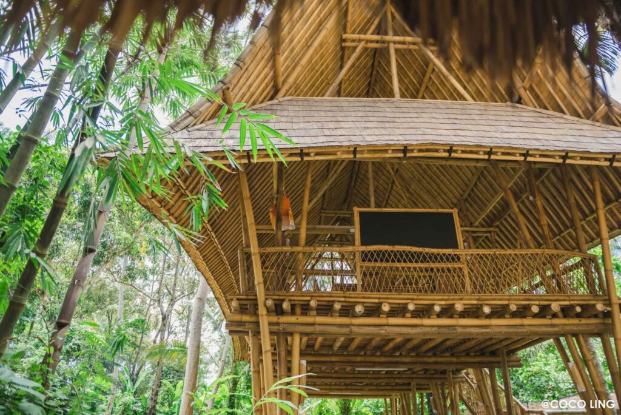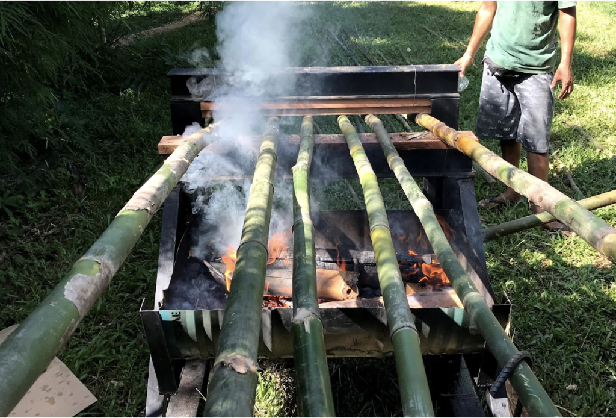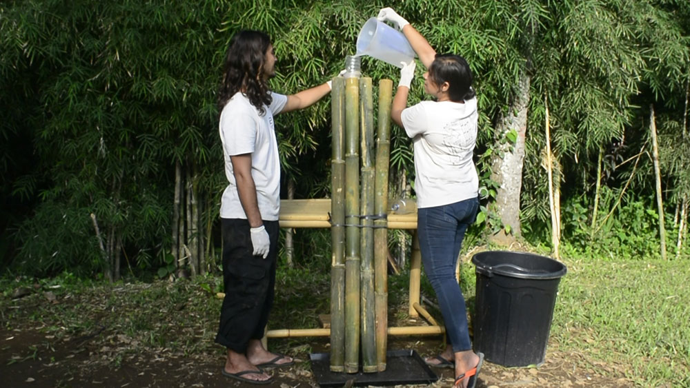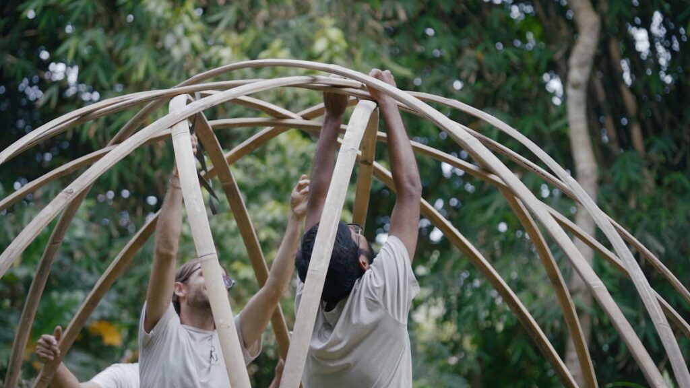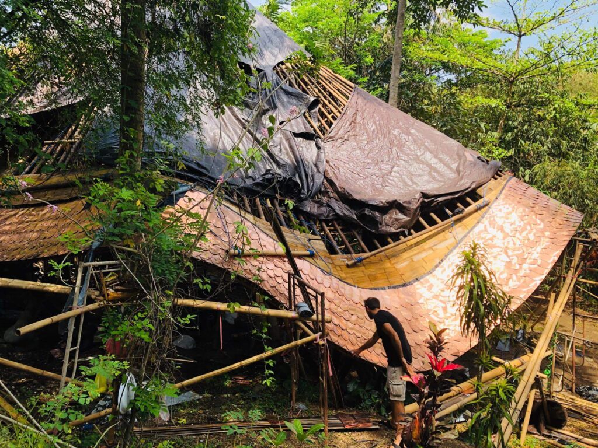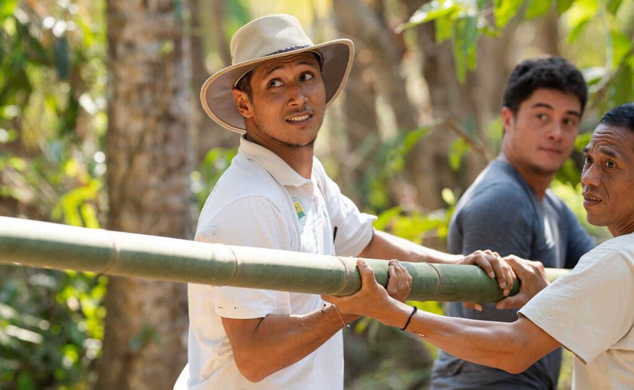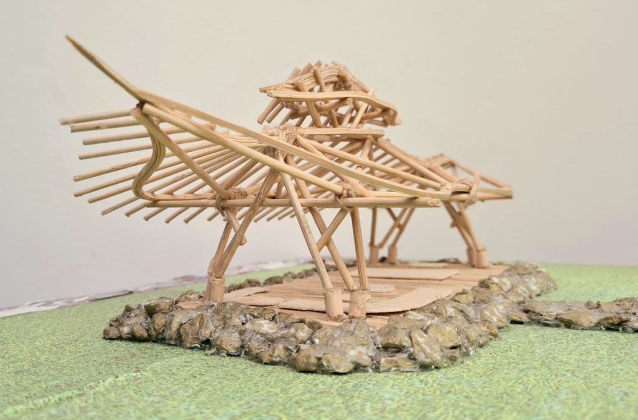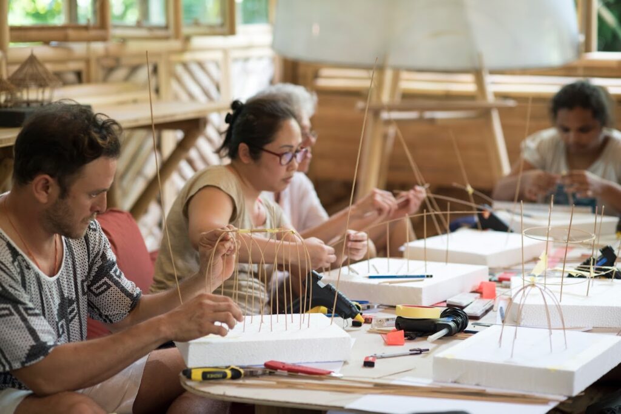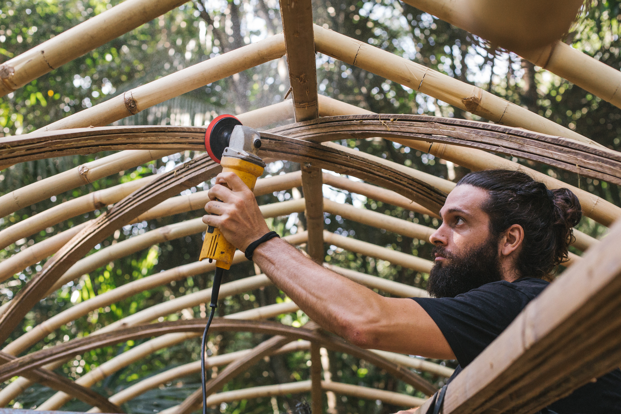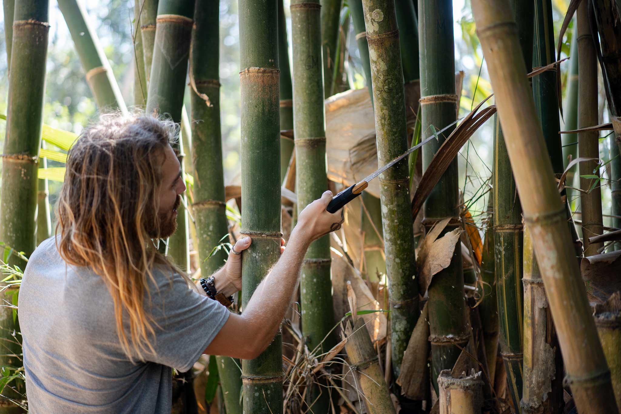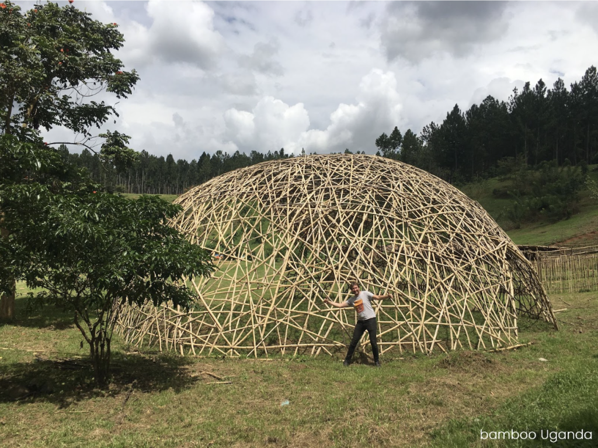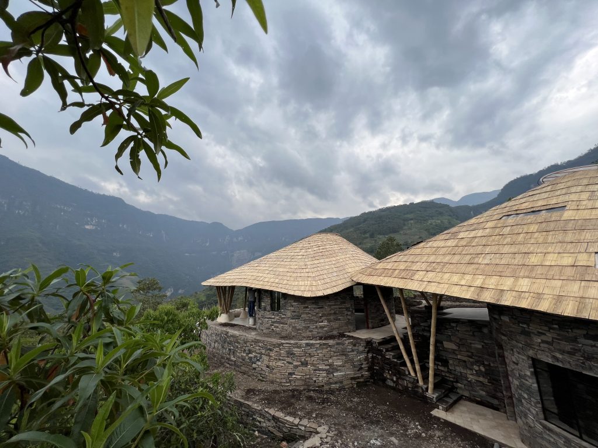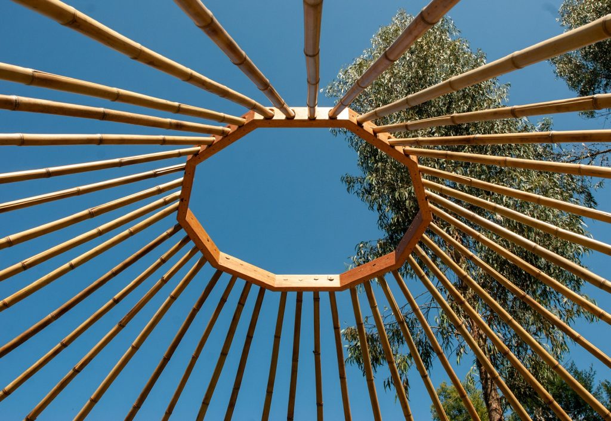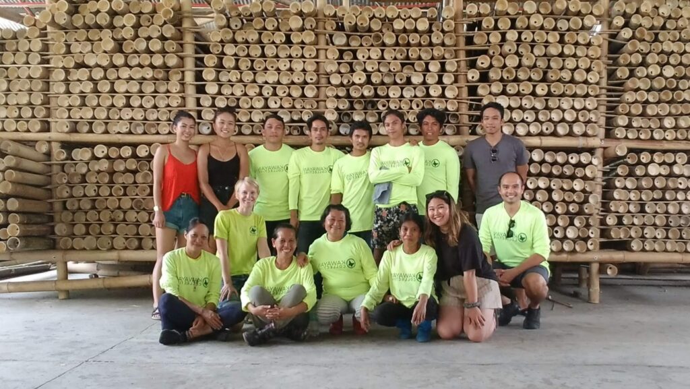An Innovative Bamboo Villa in Assam, India
By | March 17, 2025 | Alumni Projects and Research -
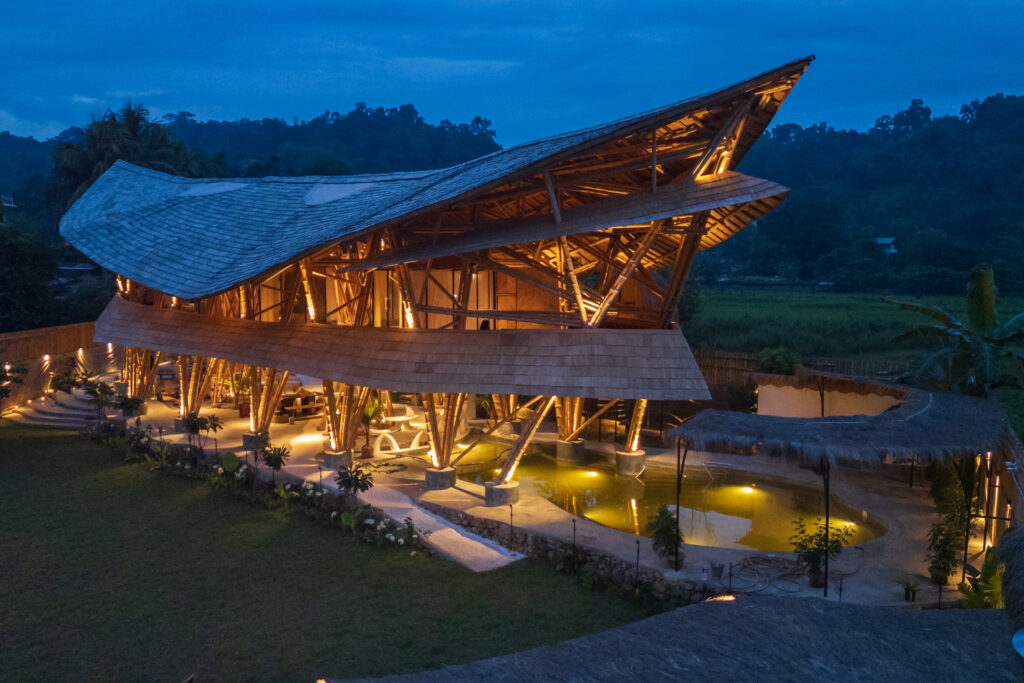
The Firefly is a villa built in Assam, India. It combines local resources with traditional artisan knowledge and techniques from the region of Rajasthan. It was developed by Neha Jain at Ekarth Studio, an alumni of the Bamboo U in-person course.
The Firefly is a two-storey bamboo villa located in Amsing, Assam for Dr. Pramod Kumar Sharma. The architects’ vision for the project was to work with traditional construction methods and materials, with the aim of pushing the limits of bamboo construction and blend it with modern engineering and design. However, there are no precedents of a modern bamboo structure of this scale in the region. Hence, The Firefly has become an exemplary project, showcasing the potential and beauty that bamboo structures can have in India when combined with local craftsmanship.
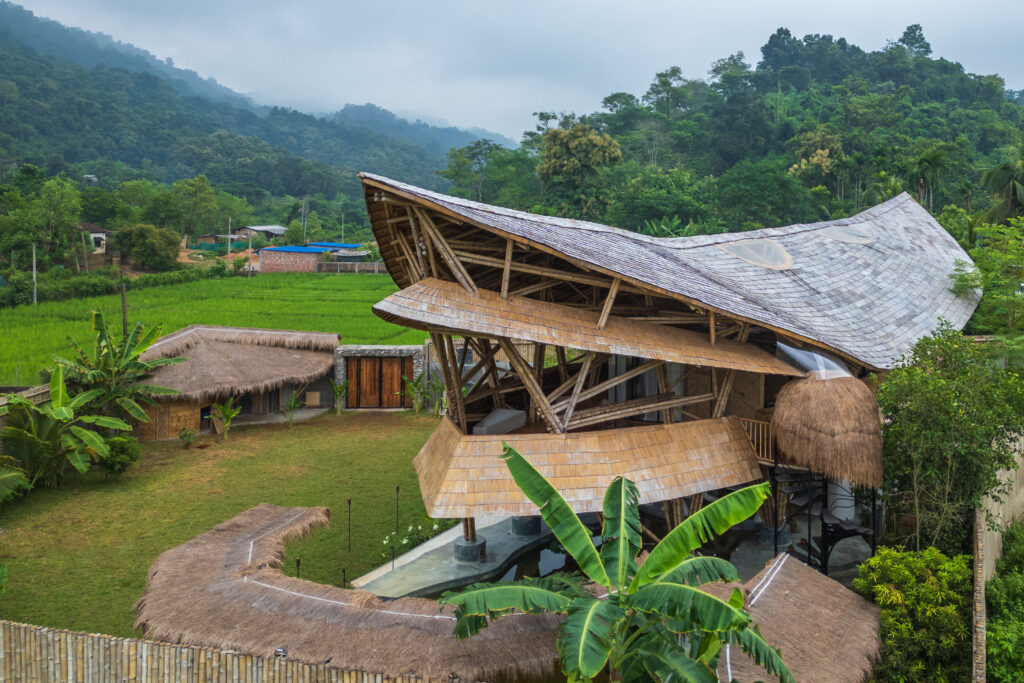
The program of the villa is divided into a social, open ground floor, and a private, closed, top floor. The ground floor consists of an open space for dining and leisure, which includes a swimming pool and open-air theater. Meanwhile, the top floor contains 3 air-conditioned bedrooms, each with an attached balcony and washroom.
A key feature that one notices immediately in the bamboo villa is the curvature of its roof. The ridge goes up to a height of 10 meters at both ends, and in the middle it decreases down to 8.2 meters. This gesture of a saddle geometry, also seen frequently in traditional Indonesian houses, directs the warm air out of the higher ends, while allowing sunlight in at the same time.
Assam is situated in an earthquake zone. The project therefore implements the use of planar trusses and space frames at the end bays, which are connected to two hyperbolic towers. This strengthens the structure’s resistance against large seismic forces, and consequently allows the towers to resist uplifts of 54 kN.
Related: The 3 Best Natural Building Materials For Bamboo Construction
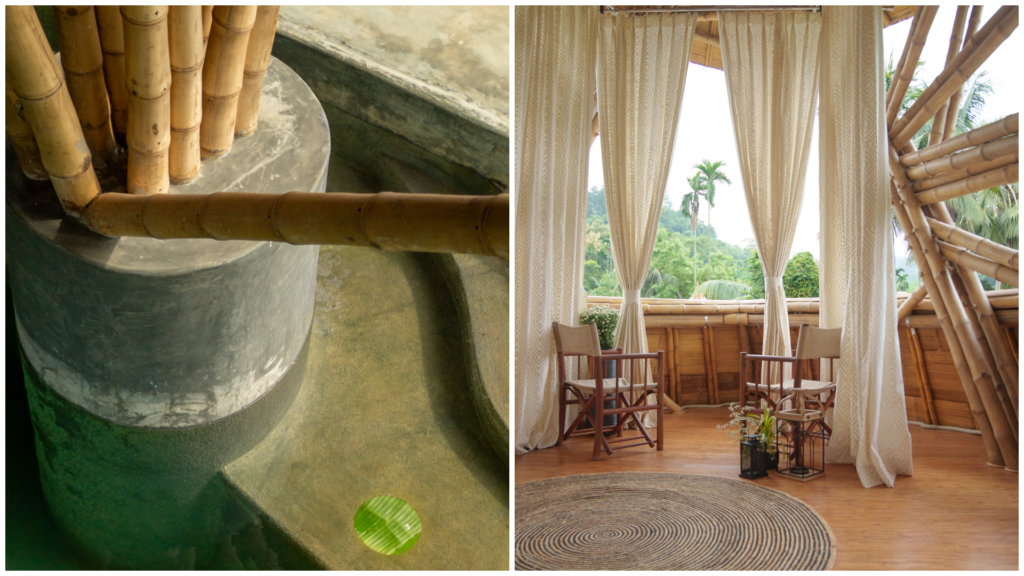
Another key feature of The Firefly is how it takes inspiration from local materials, such as bamboo. Assam is one of the largest bamboo-producing states in India. Therefore, the primary structure (made from bambusa balcooa) uses material harvested within 100 kilometers of the site.
Even though there is a lot of bamboo available in India, there is little expertise in large-scale bamboo construction. To ensure the project’s success, the design team sought assistance from bamboo experts including Jorg Stamm, Neil Thomas, and Vinc Math. While Stamm and Thomas helped with the structure, Math educated the local team on modern bamboo-construction techniques.
Five different bamboo species were used in the project, each with different purposes depending on their properties. When it came to the bambusa balcooa, the structural bamboo, tests on samples were conducted to estimate their modulus of elasticity, compressive strength, and shear strength. The remaining species were used for non-load-bearing elements, interior elements, or furniture.
The 5 Species of Bamboo Used in the Bamboo Villa:
Related: 7 Excellent Bamboo Species We Use the Most
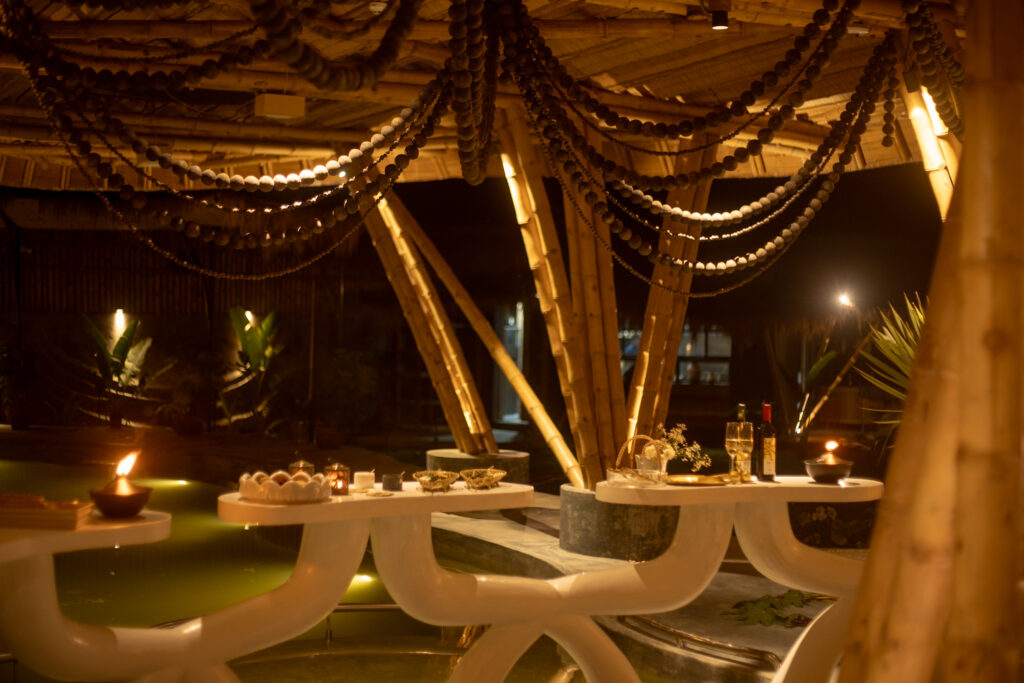
The bamboo villa also features several traditional craft techniques, including Araish plaster and woven kauna grass mats. Araish plaster is a labor intensive, traditional technique developed in Rajasthan and Gujarat, where artisans hand-polish a lime plaster surface with marble repeatedly for hours. The plaster consists of a finely ground lime, which gives the substance extra strength. Historically, the technique was used for palaces because of its durability, resistance to mold, and smooth finish resembling marble.
Material composition of lime plaster:
In order to work with the lime plaster, the architects brought in artisans from Rajasthan because of their expertise with the material. The plaster is used to finish a hand-paved stone path, at the intersections of where some of the bamboo poles meet the ground, in bathrooms, and in the bar tables next to the swimming pool.
The ceiling mats are made out of woven Kauna Grass (Scirpus lacustris), sourced from the wetlands in Mainpur, primarily the Imphal valley. The grass grows to be between 2-3 meters tall. It is lightweight and strong, which makes it an ideal material to weave mats/panels to cover larger surfaces.
Related: Building Beautiful Bamboo and Stone Homes in Peru
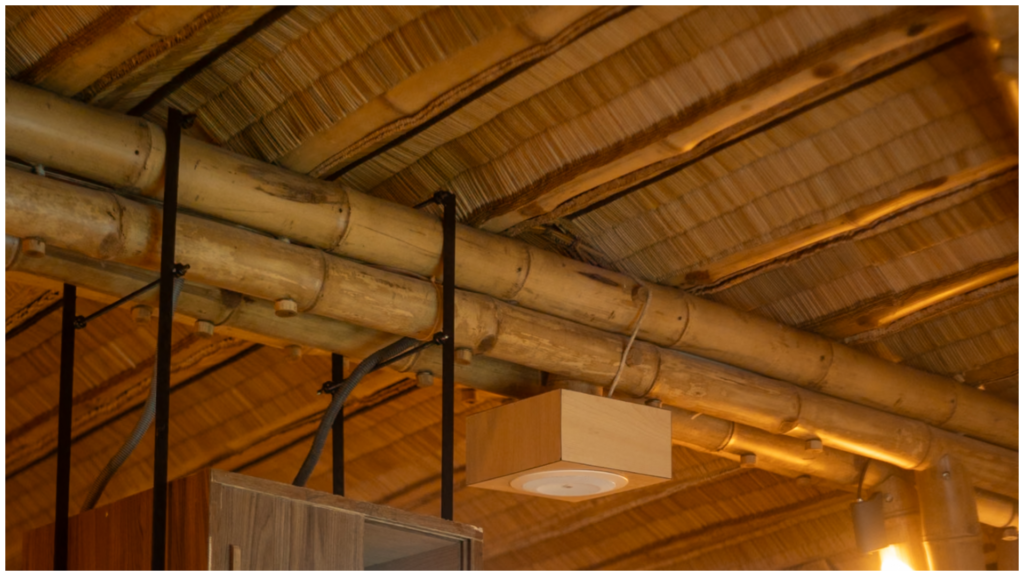
Lastly, there are some key details in the project that enhance the experience of the space. One interesting detail is the electrical sockets inside of a bamboo boxes attached to vertical long-poles. Another special detail is the hammock on the second level that creates a visual connection down to the pool. This is particularly special because when you lie down, you get a great view of the sunset, which is framed by the bamboo roof construction. A third detail is the green finish in the pool made with a cement oxide coating. This makes the pool resemble a natural pond.
By adding these small touches, these elements come together to enrich the space. Consequently, these details, plus the use of traditional building methods and locally-sourced materials (including bamboo) makes The Firefly a project that stands out amongst other buildings in India.
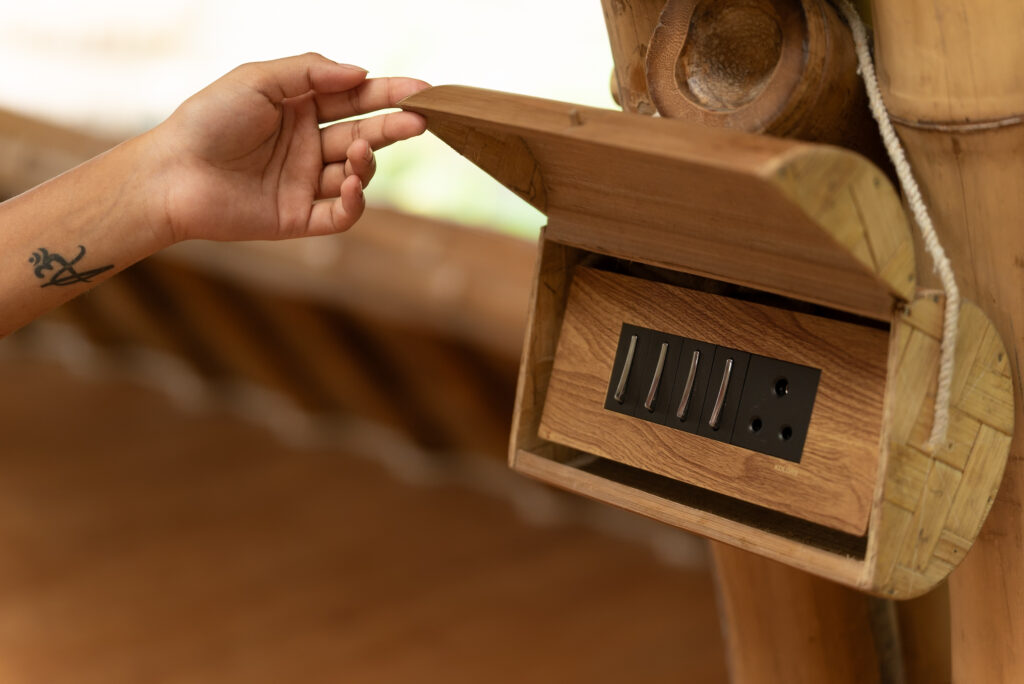
Images and information courtesy of Ekarth Studio, Photography by Vivek Raj Singh.
Jalan, Ridhi Khosla. “Ridhi Khosla Jalan’s Design Diary, Tour of Guwahati Bamboo House – The Firefly by Ekarth, Ep7.” November 3, 2024. Educational video, 8:10. https://www.youtube.com/watch?v=C-AJBFI6Lqg&ab_channel=RidhiKhoslaJalan
Interested in building with natural materials? Want to build your own bamboo villa? Join one of our courses HERE!


