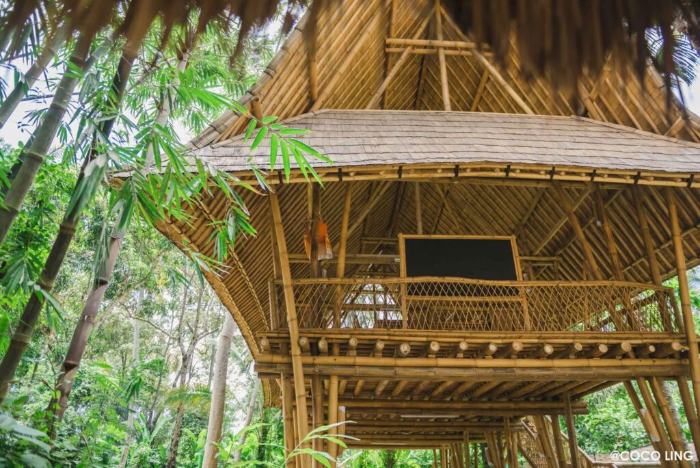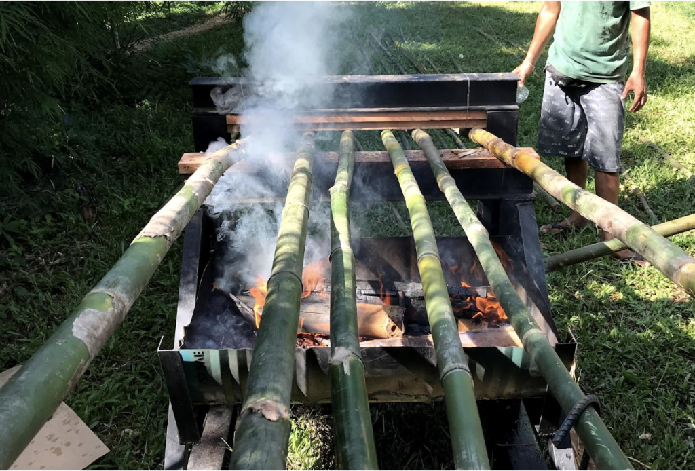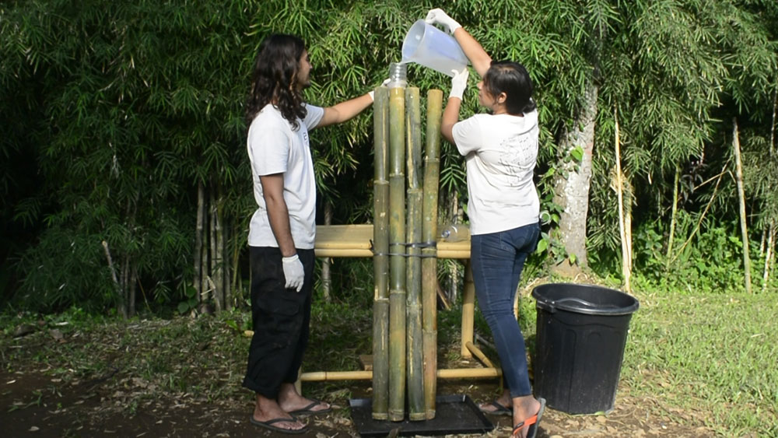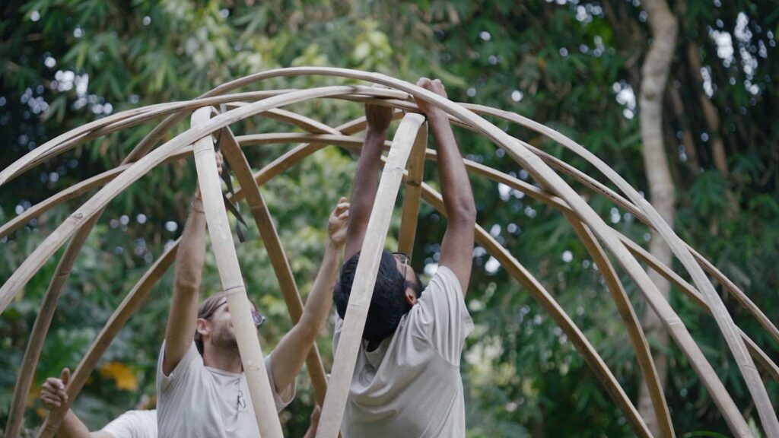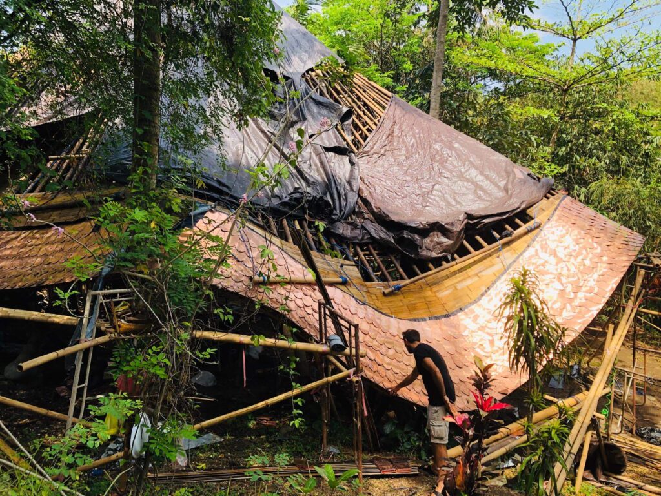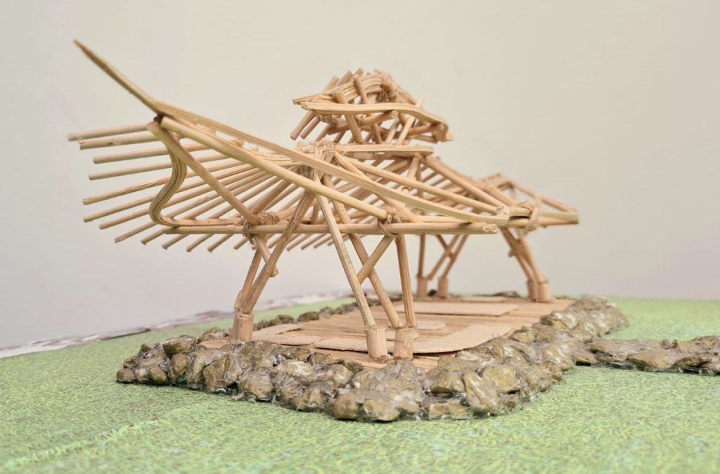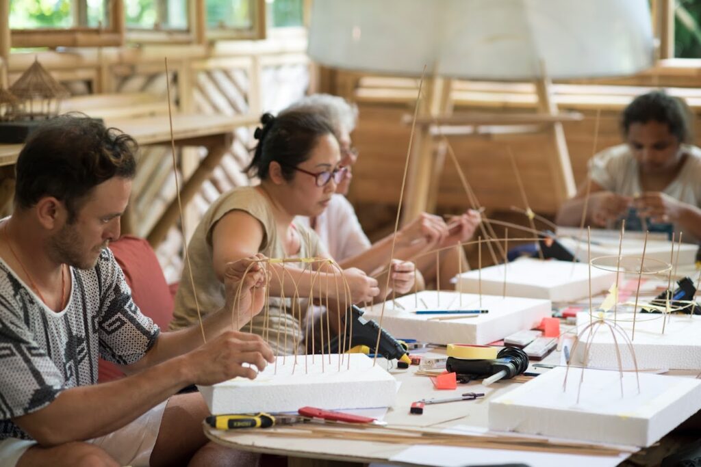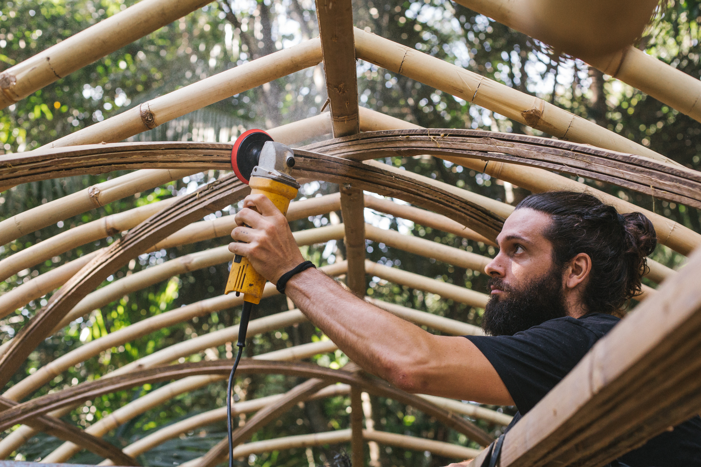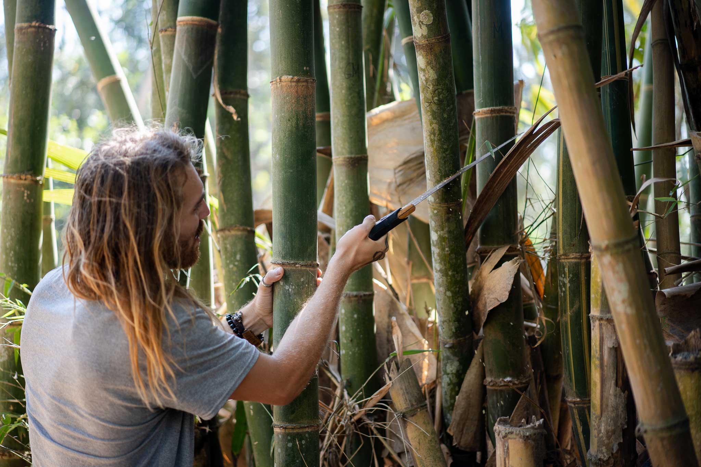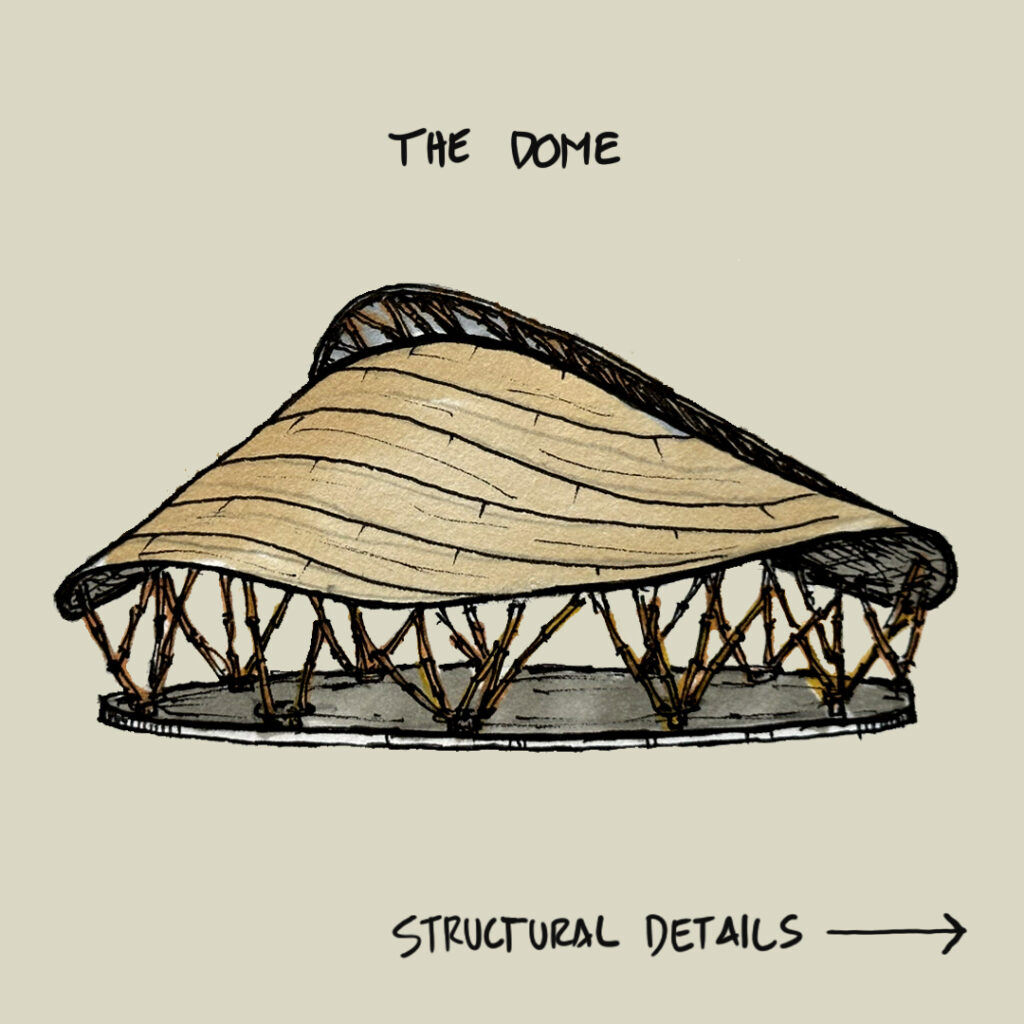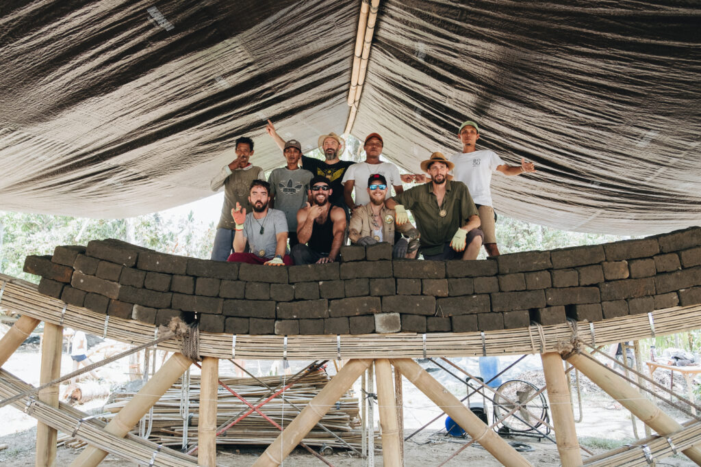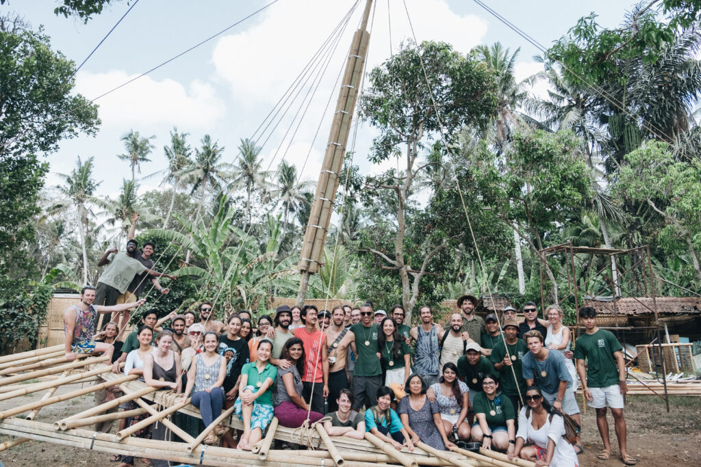We Built the FIRST Heat-Bent Bamboo Structure in Bali!
By | May 27, 2025 | Bamboo U Built Projects -
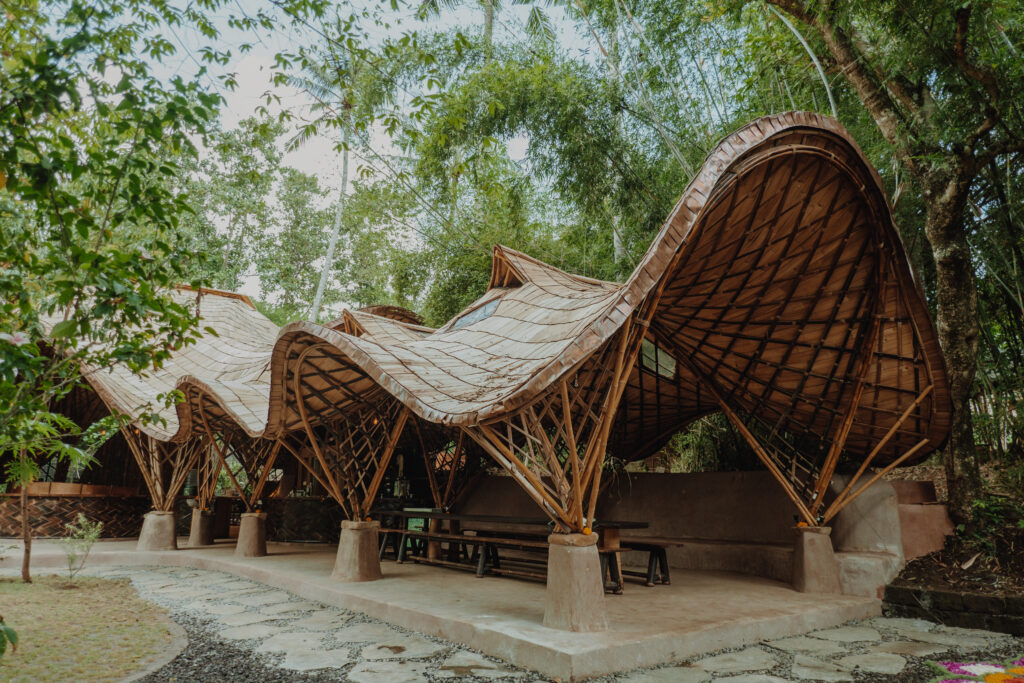
Dapur Barong is the first building of its kind in Bali. It is located at the Kul Kul Farm, in the lush village of Sibang Kaja in Bali. This campus is where Bamboo U holds workshops to educate and empower bamboo enthusiasts to design and build bamboo structures.
The space features heat-bent bamboo poles that are bundled to create the structural arches. Besides being used for Bamboo U courses, the restaurant is now open to the public for meals during the daytime.
The vision for the project was to create a large kitchen and dining space where Bamboo U participants can gather during courses and share meals. It was designed to cater for larger group gatherings and meals, as well as provide smaller eating areas for individuals. Since it is one of the first points of contact that course participants have at the Kul Kul Farm, the space had to be one that felt welcoming and would foster a sense of community.
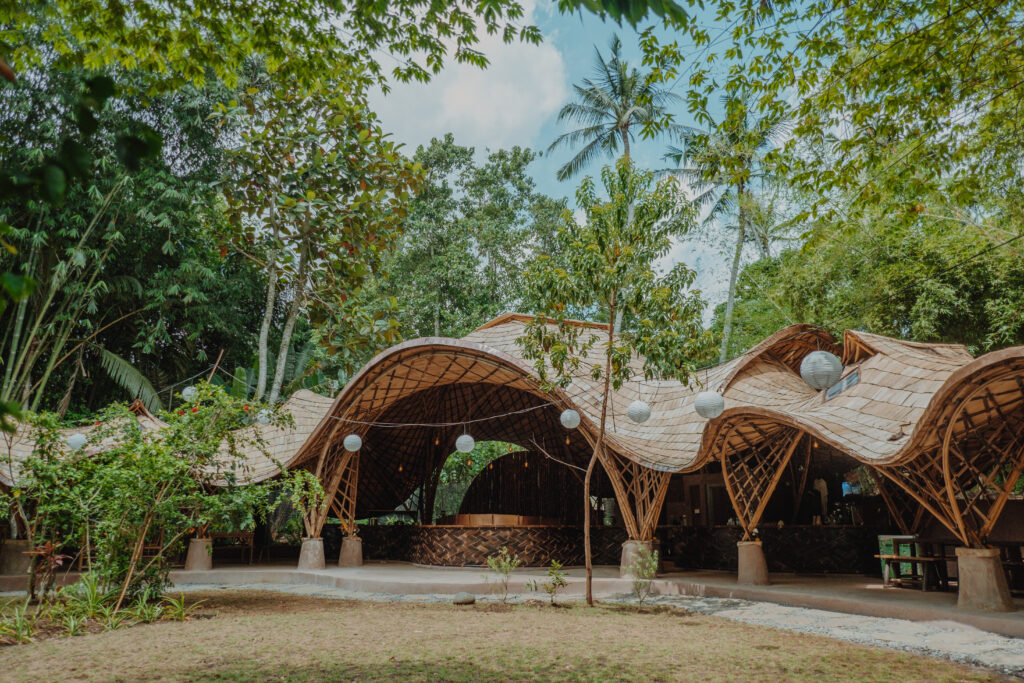
Related: Our Next Project: A Bamboo Restaurant In Bali
Like most buildings at the Kul Kul Farm, this project stemmed from an experimental technique explored during a Bamboo U course. The goal was to create a heat-bent bamboo structure, a feat that had never been carried out at the time. The heat-bending technique was introduced to the Bamboo U team by bamboo expert Jörg Stamm. This was further developed by members of the team and workshop participants through multiple experiments with the bamboo available on-site.
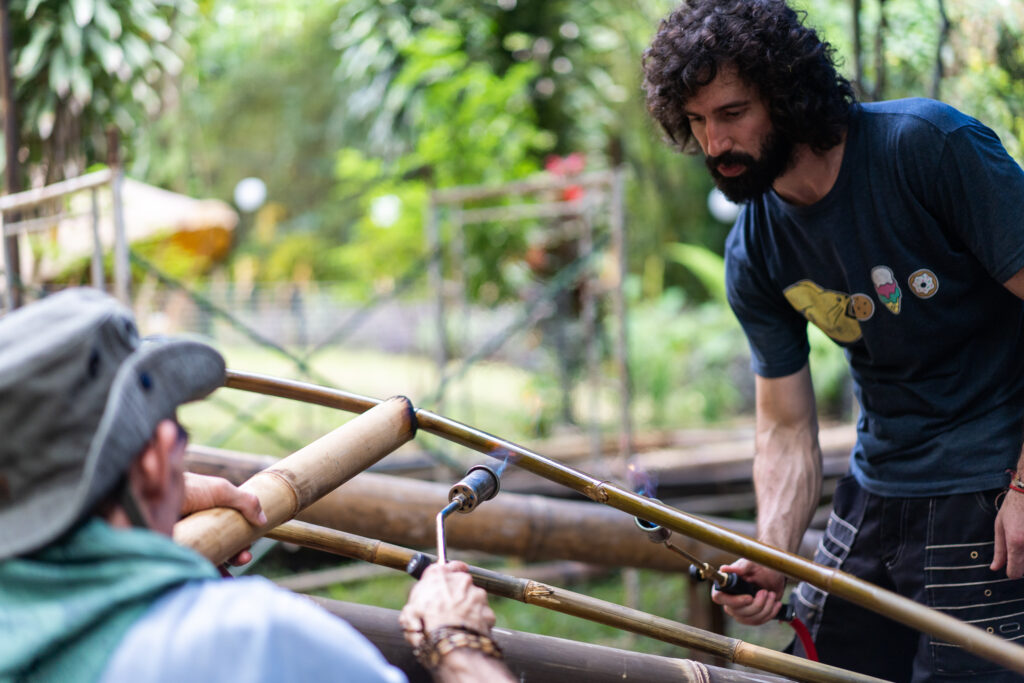
Related: Testing And Applying Innovative Heat-bending Techniques In Bamboo
The participants began by applying the heat-bending method to the variety of bamboo species found at the Kul Kul Farm. They first experimented with large and medium-sized bamboo species, such as Dendrocalamus Asper and Gigantochloa Apus, as these are more commonly used in Indonesia. However, through these tests, they discovered that smaller-diameter species with thick culm walls were optimal for this particular bending technique. Hence, two different species were selected for use in the building: Dendrocalamus Strictus and Thyrsostachys Siamensis, both of which were harvested on-site at the Kul Kul Farm.
Over the span of multiple courses, Bamboo U participants began heat-bending bamboo culms against templates to form the building’s structural arches. The arch system is modular and is manipulated to create spaces of multiple heights and varying widths of entry points. These modules are applied across the kitchen and create the undulating form.
The design of the space was inspired by IBUKU’s renowned project, The Arc Gymnasium at the Green School in Bali. Similar to The Arc, Dapur Barong features arches and a gridshell. This system gives the structure its organic form while maintaining sturdiness. However, through the early construction process, it was evident that the arches alone lacked stability. Therefore, by adding a gridshell element made of black Dendrocalamus Asper bamboo, the arches were strengthened to support the building.
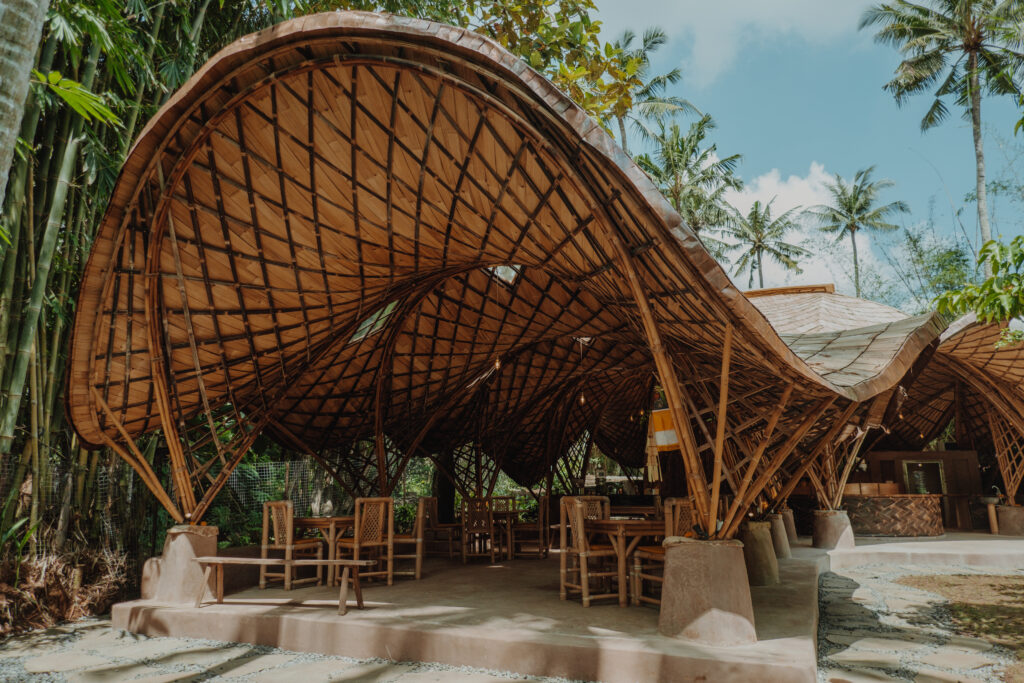
Certain details are also inspired by other built projects in Bali. For example, the raised foundation detail is reminiscent of IBUKU’s Lumi Shala at the Alchemy Yoga Center in Ubud. By featuring stone and lime finishes at eye level, people experience the cool nature of the stone and earthwork. This contrasts with the warmth of the bamboo above, made from blonde flattened bamboo, known as Pelupuh in Indonesia.
One of the project’s challenges was to optimize natural light within the space. To tackle this, the center of the kitchen features a large fiberglass skylight, supported by hidden steel frames. This softly diffuses sunlight and create a cozy atmosphere. Smaller skylights are created from cutouts through the pelupuh roofing to allow sunshine to filter into the spaces below.
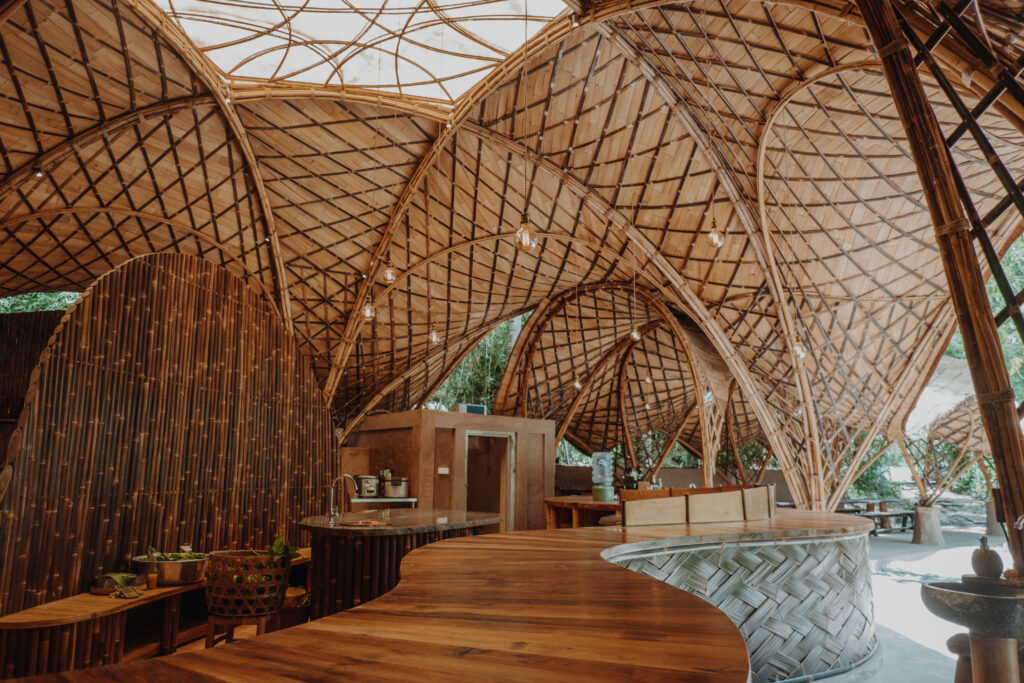
Dapur Barong’s experimental construction process, through the use of the bamboo heat-bent arches, creates a space that evokes curiosity and celebrates communal gathering. The material palette and attention to detail create a welcoming atmosphere and serve as a means of inspiration for participants at the design and construction workshops carried out by Bamboo U.
Want to check out some details of this building? Check out our Instagram post HERE.
Want to build your own bamboo structure? Explore our courses HERE.


